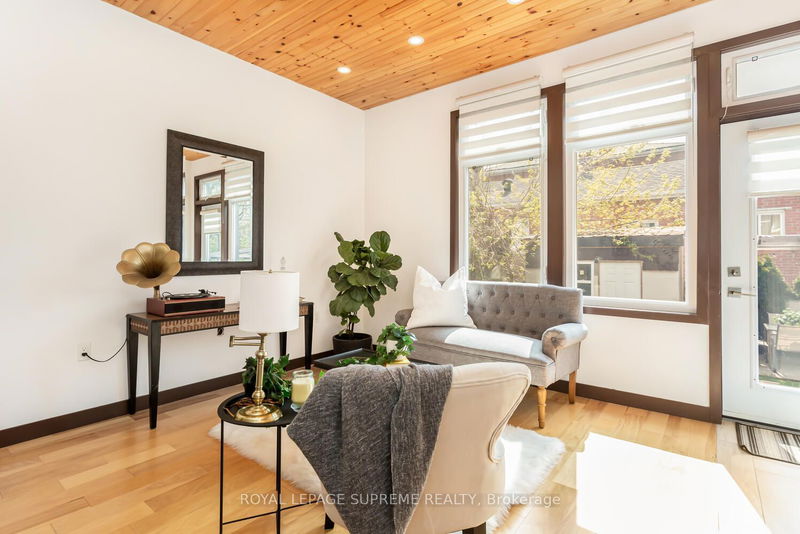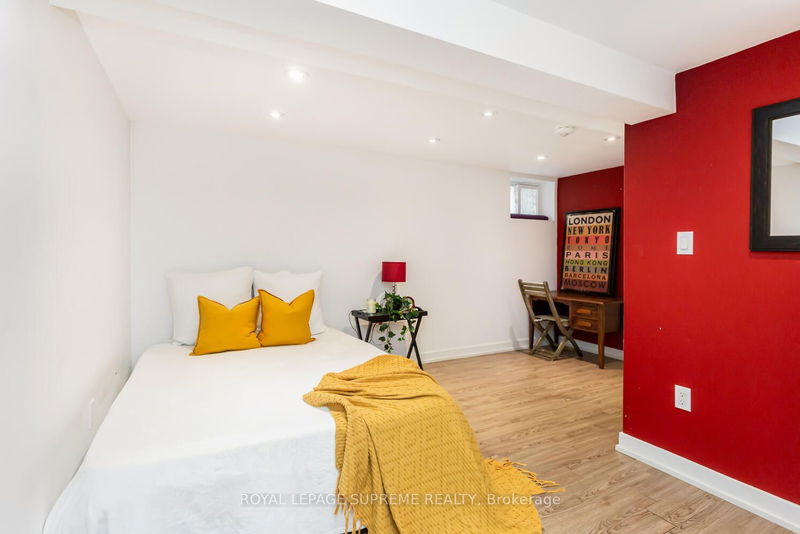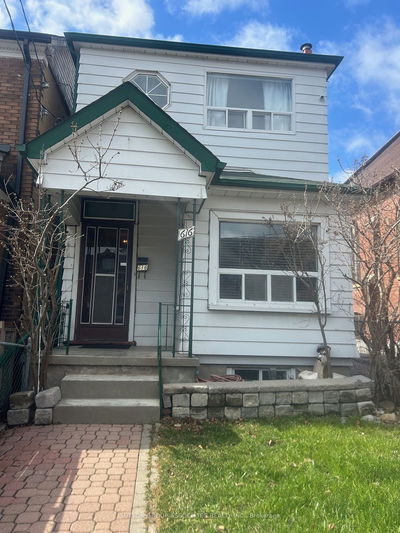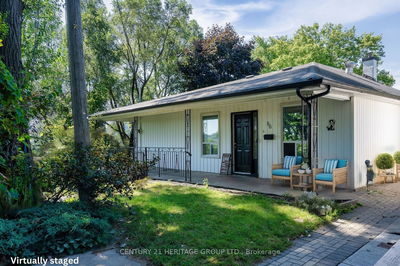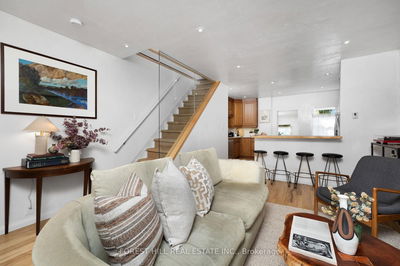This stunning 2-storey home, designed for the modern family, features high-end craftsmanship and timeless aesthetics. With 3+1 bedrooms and 4 baths, the open-concept main floor boasts grand 10-foot ceilings and hardwood floors throughout, ideal for both living and entertaining. The gourmet kitchen comes with premium appliances and walk-out to the backyard. Luxurious amenities include second-floor laundry, a master bedroom with a walk-in closet, and an oversized en-suite bath, complemented by a mini-split heat pump system with individual remotes for optimal climate control for each room. Radiant heated floors ensure comfort year-round. Additionally, a fully finished one-bedroom basement apartment with separate laundry and entrance makes the perfect in-law suite or acts as a mortgage helper!
详情
- 上市时间: Wednesday, May 01, 2024
- 3D看房: View Virtual Tour for 48 Greendale Avenue
- 城市: Toronto
- 社区: Rockcliffe-Smythe
- 交叉路口: Weston Rd/Eglinton Ave W
- 客厅: Hardwood Floor, Pot Lights, Open Concept
- 厨房: Hardwood Floor, Pot Lights, Centre Island
- 客厅: Bsmt
- 厨房: Bsmt
- 挂盘公司: Royal Lepage Supreme Realty - Disclaimer: The information contained in this listing has not been verified by Royal Lepage Supreme Realty and should be verified by the buyer.













