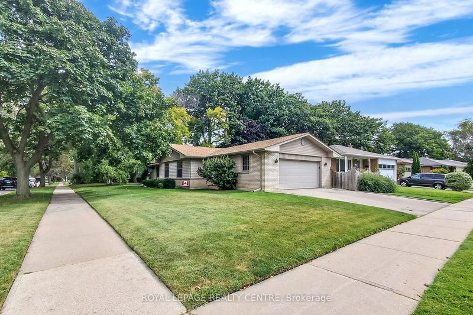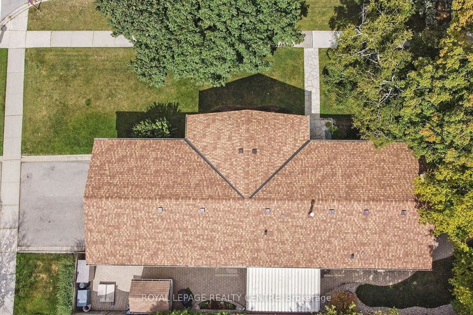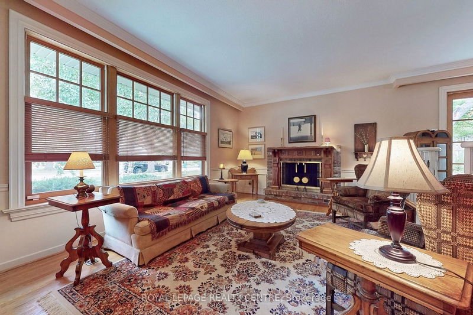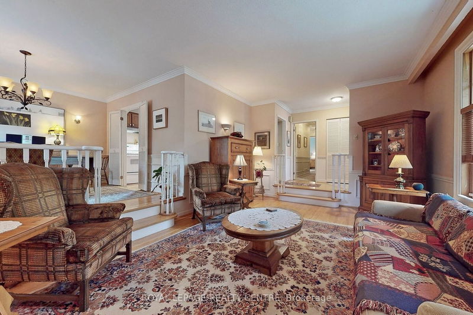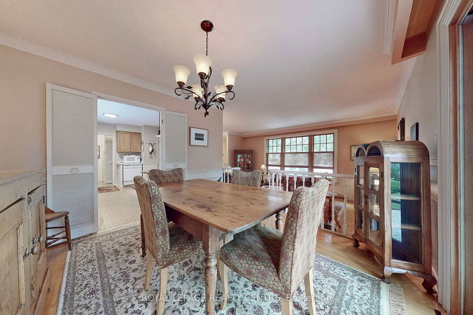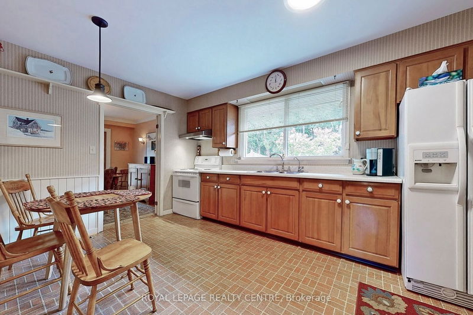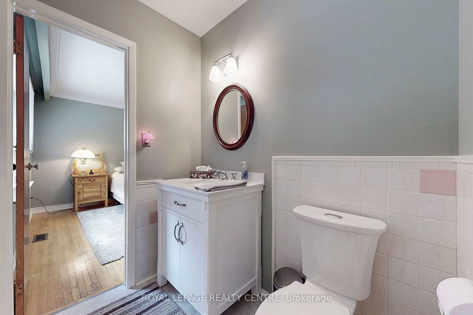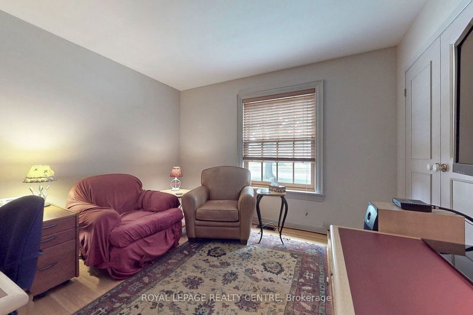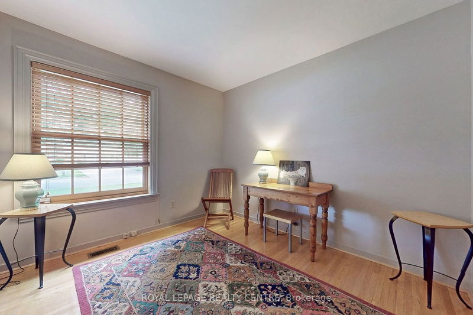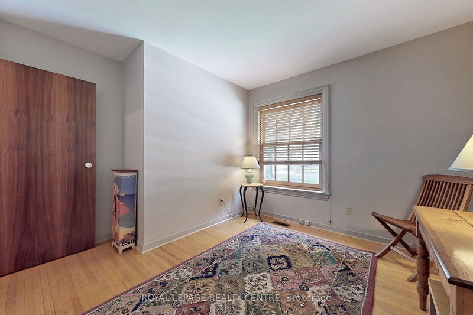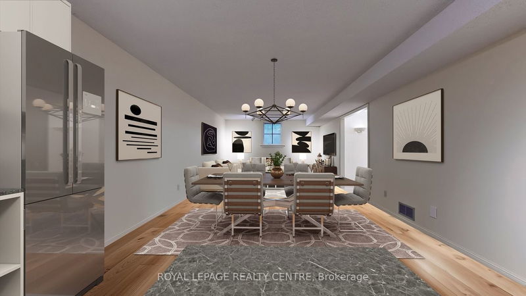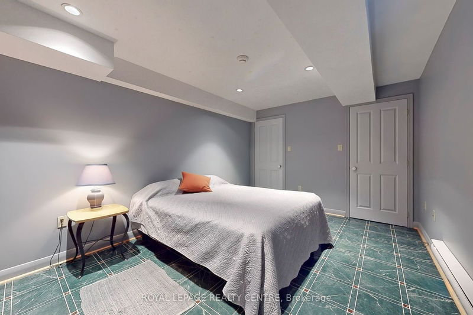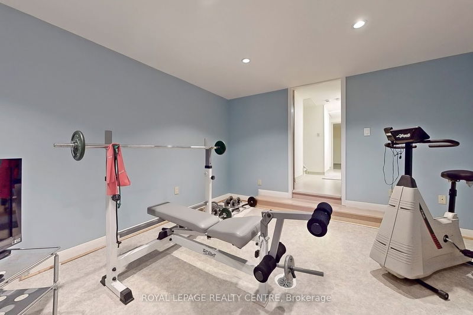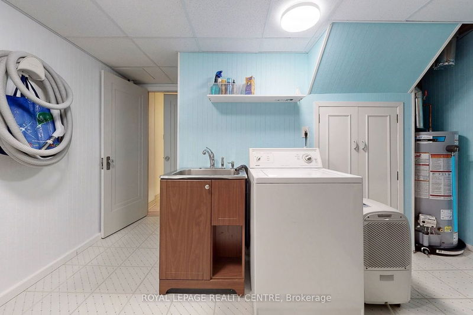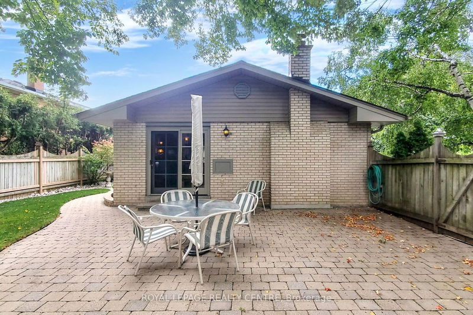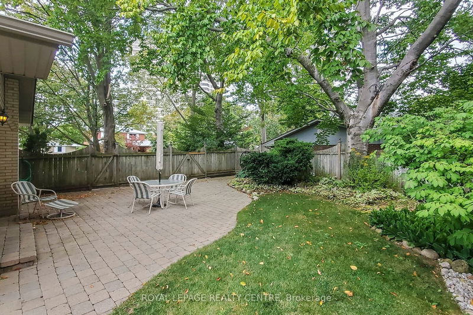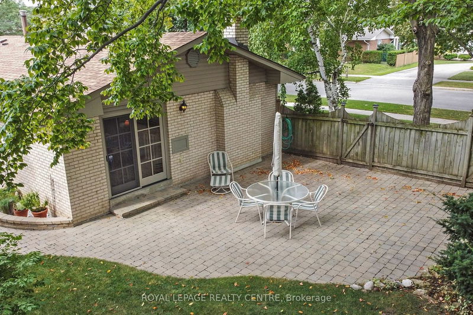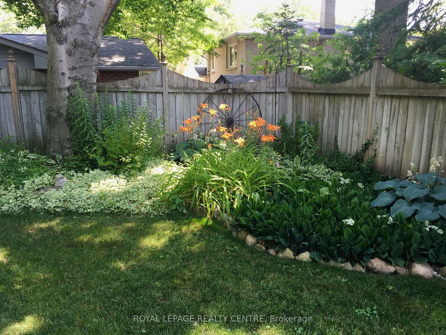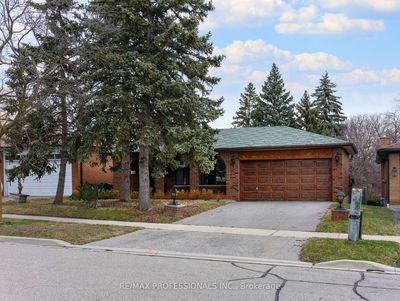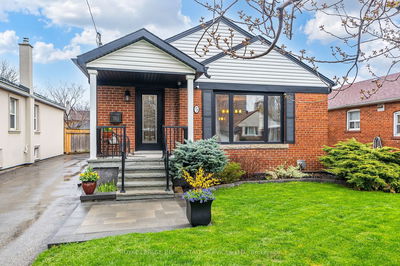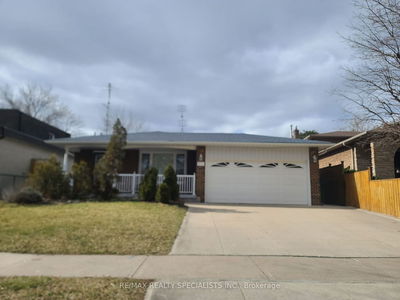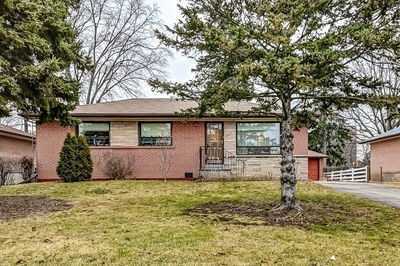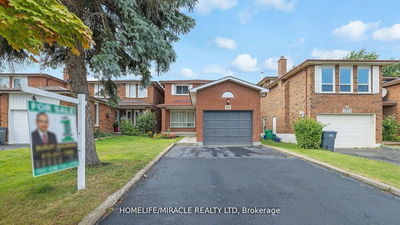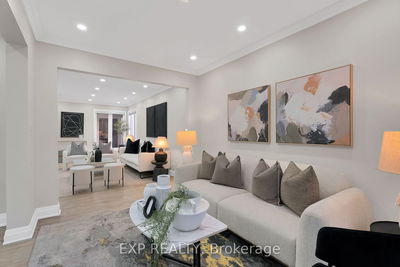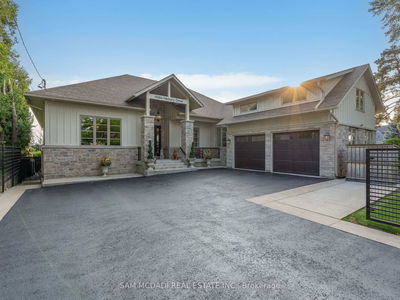Welcome To 3376 Grassfire Cres. This Immaculately Maintained 3 Bedroom Bungalow Is In The Highly Sought After "Applewood Hills" Neighbourhood On A Premium 66 Ft Wide Lot. As You Step Inside You'll Be Greeted By An Open Bright Floor Plan With Large L Shaped Liv/Din Rm Featuring Crown Molding, Wood Burning Fireplace, Hardwood Flrs & A W/O To Backyard From The Din Rm. Large Family Sized Kitchen W/Pantry. Primary Bedroom Has His/Her Closets & 2 Pc Bath. Separate Entrance Side Door To Basement Ideal For Multi-Generational Families Or Second Suite Opportunity. Oversized Finished Bsmnt With Rarely Seen 3 Easy Exit Windows, 2 Additional Bdrms W/W/I Closets, 3 Pc Bath, Spacious Rec/Family Rm & Tons Of Closets & Storage Space. The Stunning Backyard Oasis Features Beautiful Landscaping, 2 Sep Outdoor Entertaining Spaces Perfect For Large Family Gatherings. Great Location,Close To Shopping,Highly Ranked Schools,Walking Trails,Hwys,Public Transit. Exceptional Pride Of Ownership Home,A MUST SEE!
详情
- 上市时间: Thursday, May 09, 2024
- 3D看房: View Virtual Tour for 3376 Grassfire Crescent
- 城市: Mississauga
- 社区: Applewood
- 详细地址: 3376 Grassfire Crescent, Mississauga, L4Y 3K2, Ontario, Canada
- 客厅: Hardwood Floor, Fireplace, Crown Moulding
- 厨房: Eat-In Kitchen, Side Door, Pantry
- 挂盘公司: Royal Lepage Realty Centre - Disclaimer: The information contained in this listing has not been verified by Royal Lepage Realty Centre and should be verified by the buyer.


