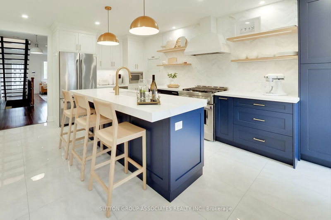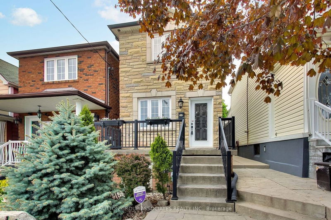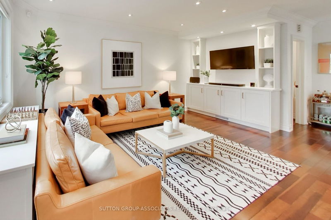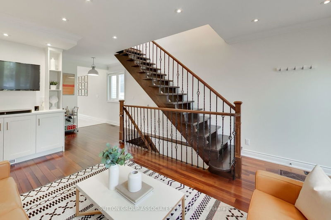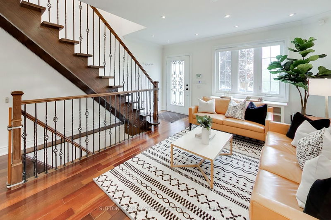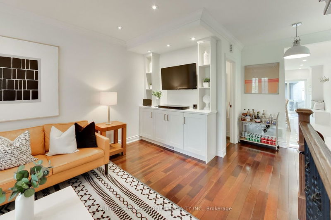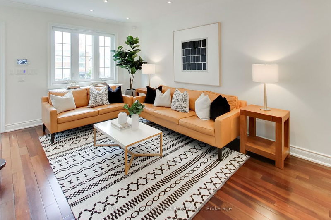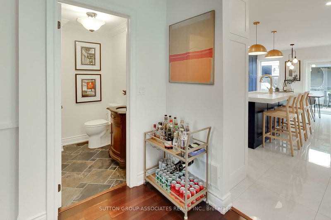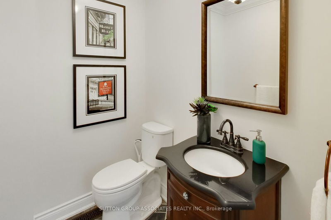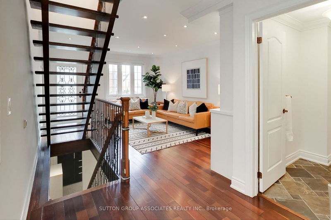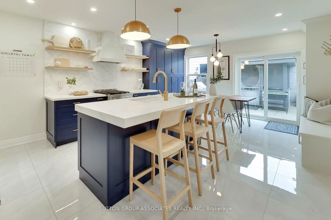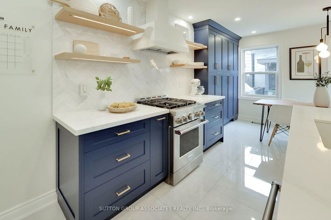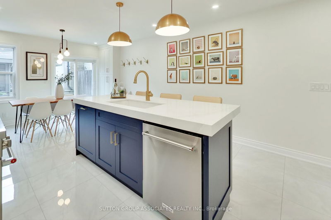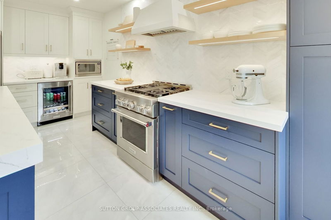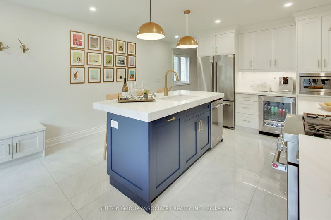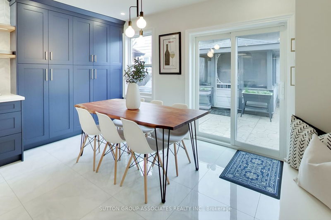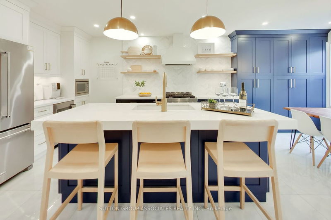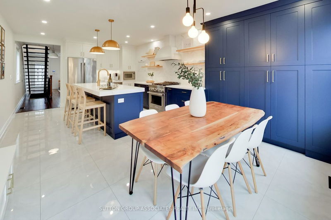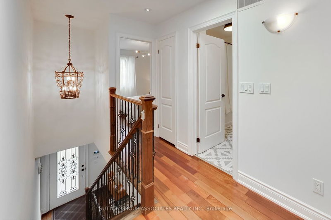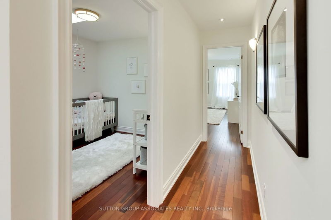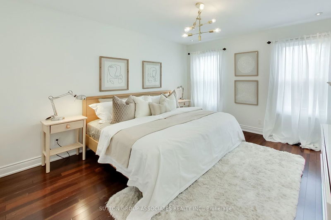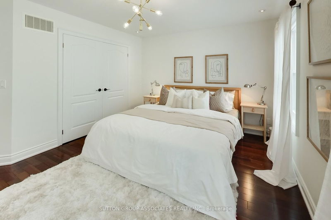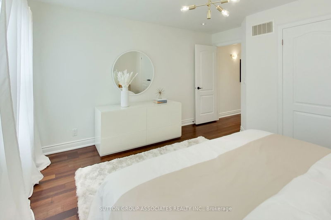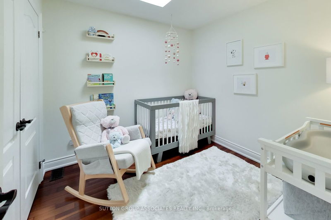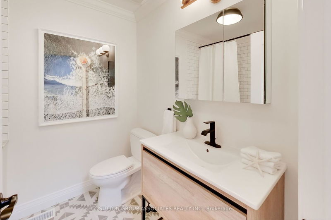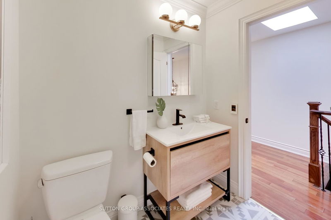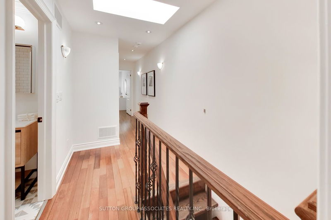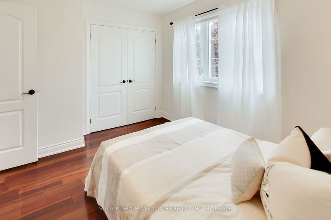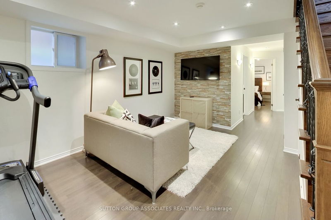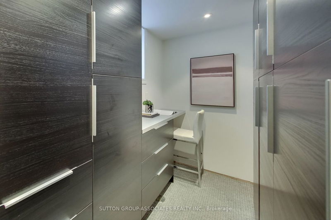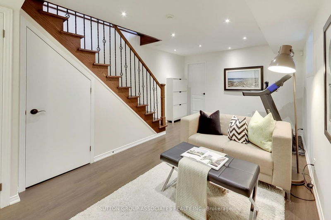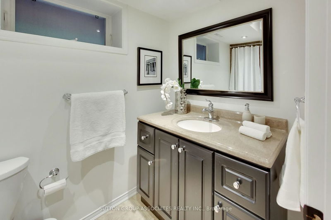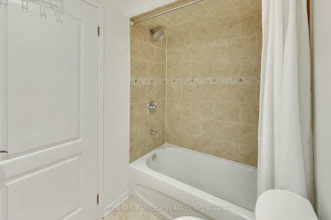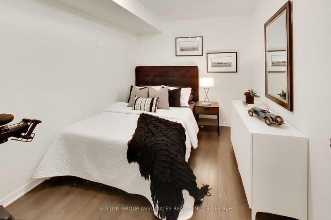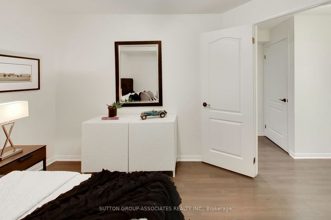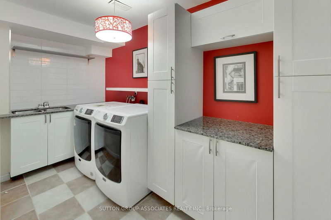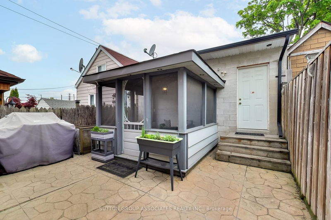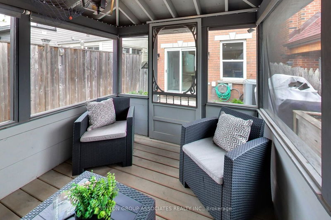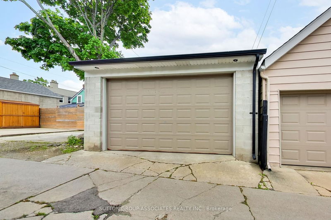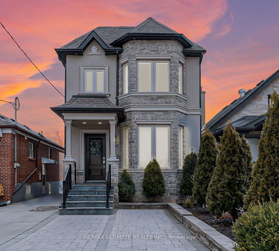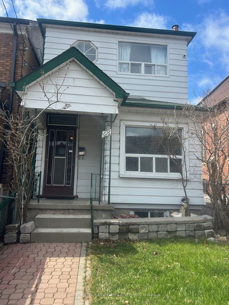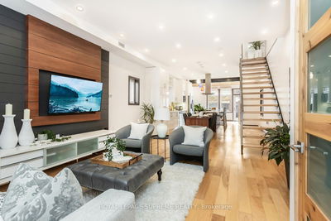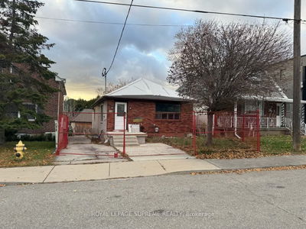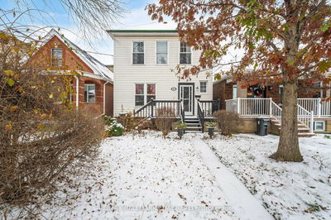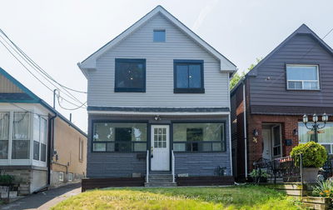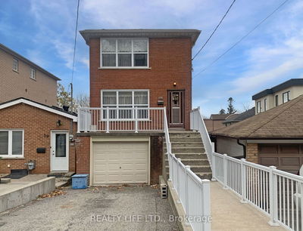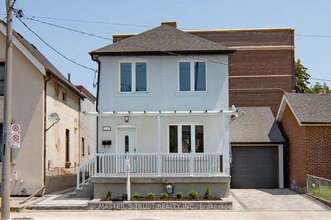This property radiates pride of ownership with meticulously maintained details and modern upgrades throughout. An inviting living room welcomes you with a built-in media center, the stunning kitchen/dining area, features a massive center island topped with a quartz counter, glazed floor tiles, a striking Chevron marble tile backsplash, state-of-the-art appliances and a spacious pantry wall, making it a chef's dream. Each bedroom offers double, organized closets and the main bathroom is beautifully renovated with heated floors. The lower level adds to the home's allure, hosting a media room with 7-ft, 9-in ceilings to accommodate tall buyers, a versatile space suitable for a guest room or gym, and a bright office with extensive built-ins. Potential for 802 sq ft laneway house, adding value and opportunity. Relish in the areas many offerings along Eglinton West and St Clair West: coffee shops, ice cream parlors, Joseph Piccininni center, Earlscourt Pk, Hudson College, Lycee Francais, easy access to the LRT on Eglinton and upcoming Caledonia GO Station. This home is a perfect blend of style, function, and potential, making it an ideal choice for buyers and rated above average by the home inspector.
详情
- 上市时间: Thursday, May 09, 2024
- 3D看房: View Virtual Tour for 44 Corby Avenue
- 城市: Toronto
- 社区: Caledonia-Fairbank
- 详细地址: 44 Corby Avenue, Toronto, M6E 1V3, Ontario, Canada
- 客厅: Hardwood Floor, Crown Moulding, Pot Lights
- 厨房: Quartz Counter, Centre Island, Stainless Steel Appl
- 挂盘公司: Sutton Group-Associates Realty Inc. - Disclaimer: The information contained in this listing has not been verified by Sutton Group-Associates Realty Inc. and should be verified by the buyer.

