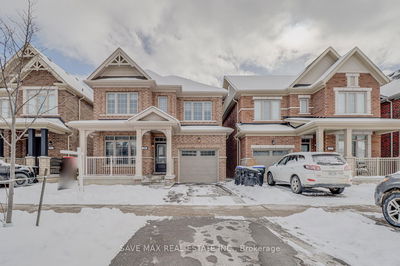Welcome To Brampton's Finest Family Friendly Community W/The Best Schools & Recreational Facilities. The Home Greets You W/A Plethora Of Space, Close To 3400 Sq. Ft. & The Best Finishes. Spacious Living W/Wide Windows O/Looking The Front Porch To Delight Your Most Dear Ones. An Additional Family Room W/A Fireplace & A Generously Sized Dining Area To Host Extended Family Dinners. The Renovated Kitchen With B/I Appliances Boast A Gas Stove, High Speed Hood Fan, Double Door Fridge & Super Quite Dishwasher. Combine This W/A Large Breakfast Area & It's A Perfect Setting For Family Mealtimes! Escape To The 2nd Level With A Large Than Large Primary Bedroom W/A 4PC Ensuite & Walk-In Closet.3 Additional Sizeable Bedrooms With Generous Sunlight Fills The Home With Positive Energy. Walk Down To The Recreational Area In The Basement For Family Game Nights And/or Experience The Entertainers Delight W/A Full Bar & A Wide Open Space To Mingle. Minutes To Parks, Schools, Shopping & Restaurants.
详情
- 上市时间: Tuesday, May 07, 2024
- 3D看房: View Virtual Tour for 22 Berwick Avenue
- 城市: Brampton
- 社区: Heart Lake West
- 交叉路口: Kennedy / Bovaird
- 详细地址: 22 Berwick Avenue, Brampton, L6Z 3P6, Ontario, Canada
- 客厅: O/Looks Frontyard, Large Window, Hardwood Floor
- 家庭房: O/Looks Backyard, Fireplace, Hardwood Floor
- 厨房: Granite Counter, Stainless Steel Appl, Backsplash
- 挂盘公司: Keller Williams Referred Urban Realty - Disclaimer: The information contained in this listing has not been verified by Keller Williams Referred Urban Realty and should be verified by the buyer.





































































