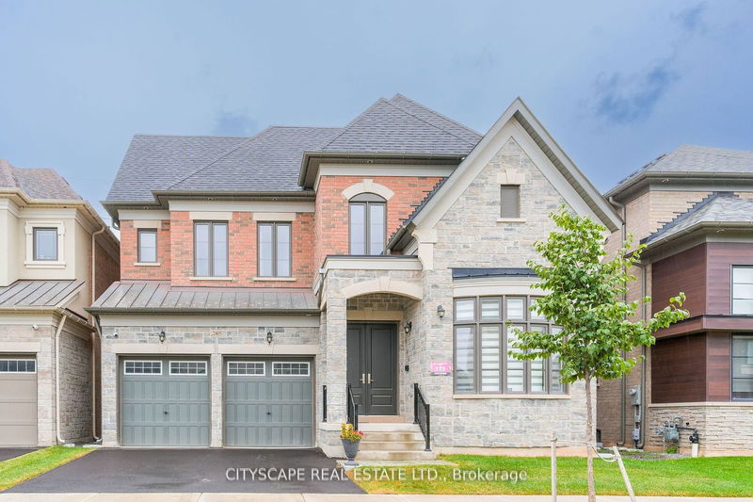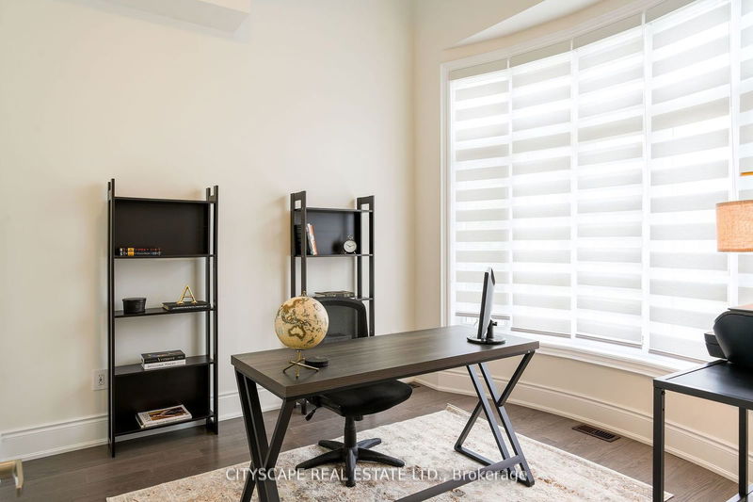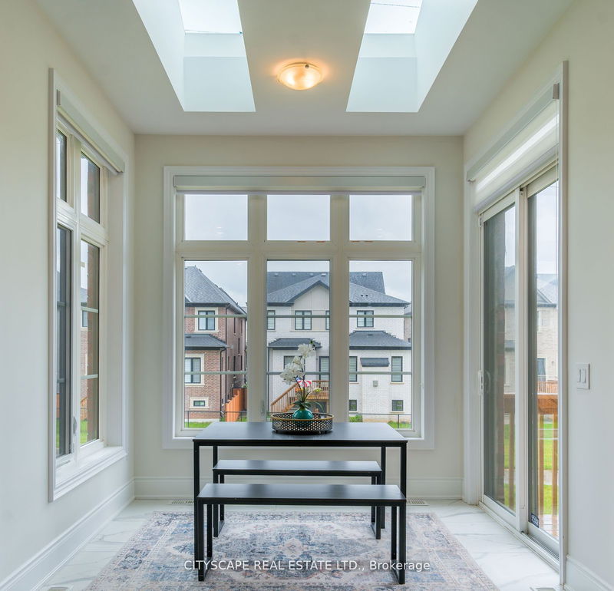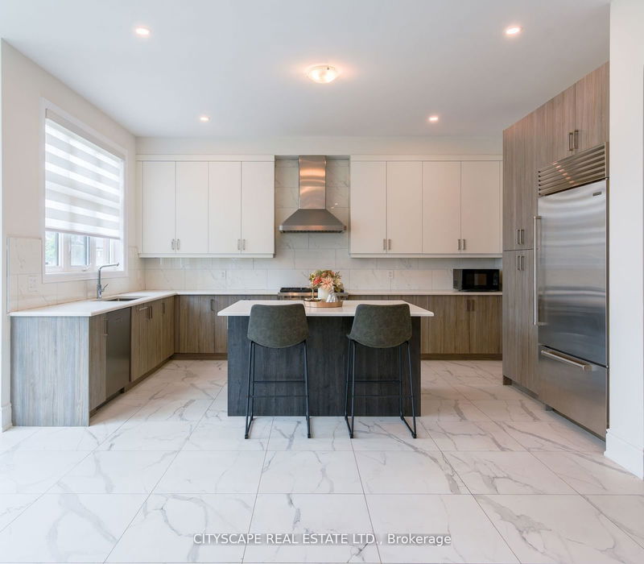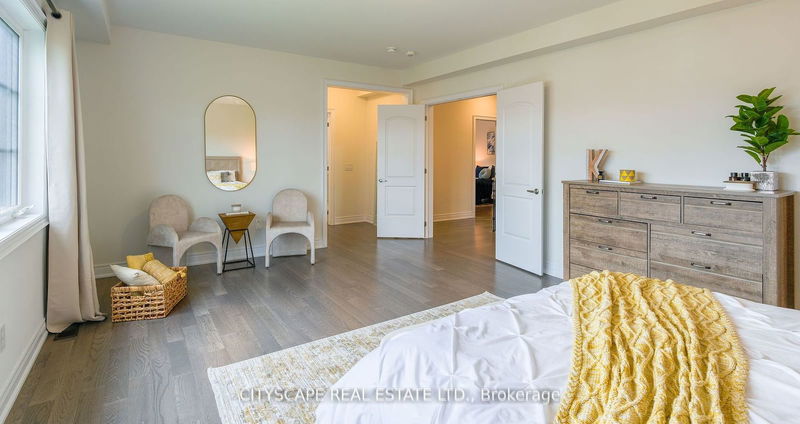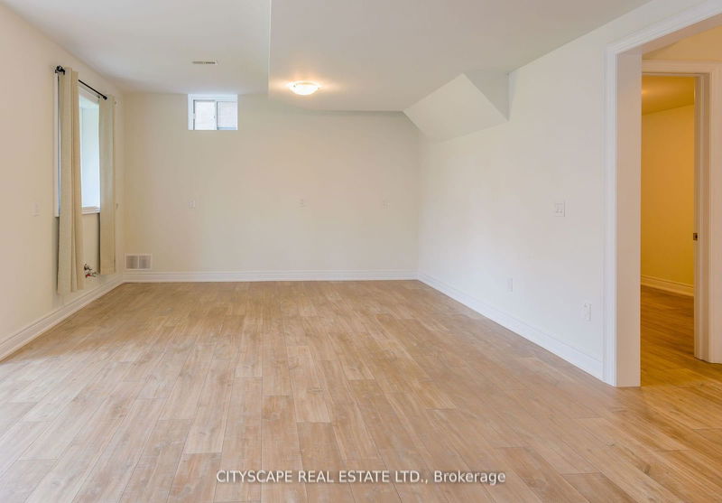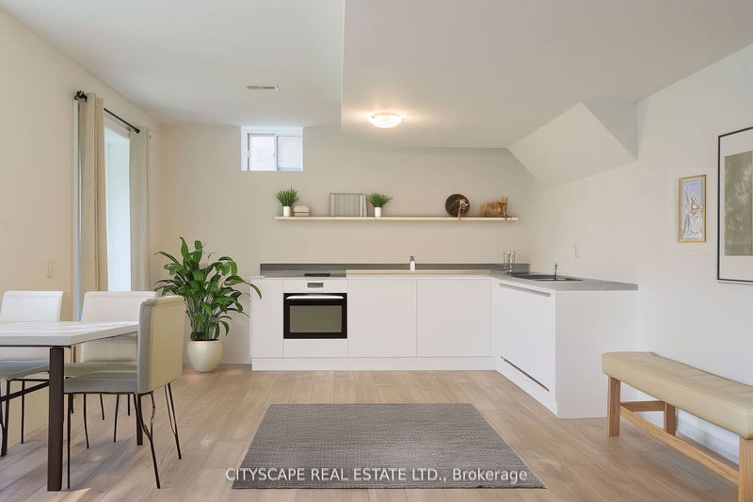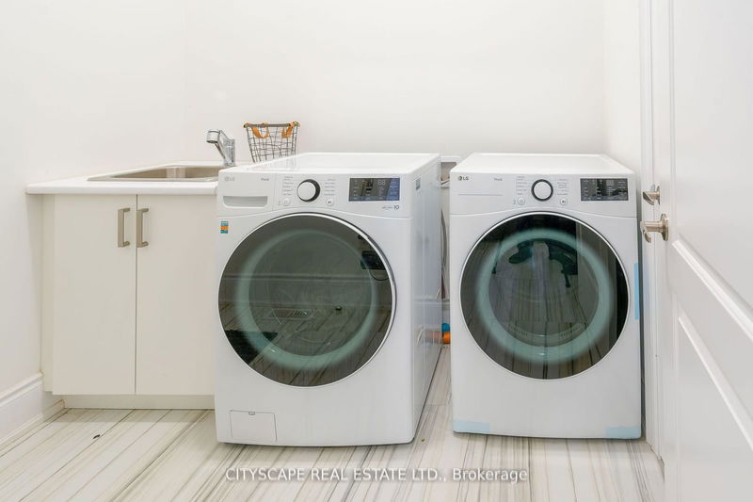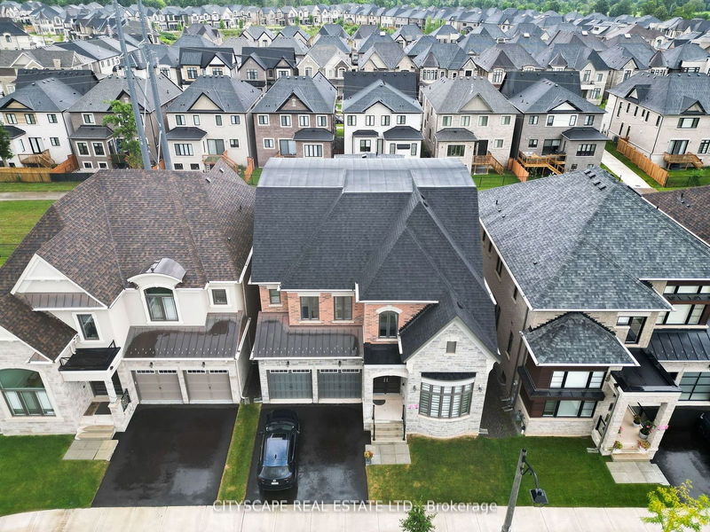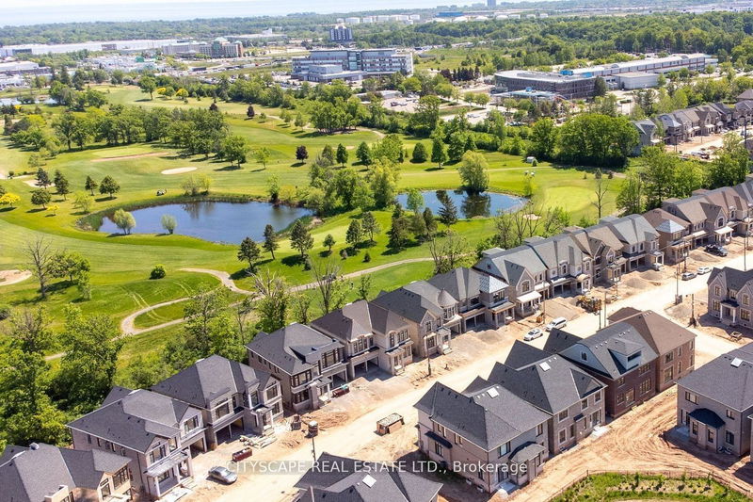Nestled in Glen Abbey Encore this luxurious yet modern 7 bed 7 washroom, 2 car garage home is a rare find. This ideal family home greets you with an impressive foyer leading into a well planned out main floor comprising of a state-of-the-art kitchen, a grand dinning area, a well-lit study and last but not least an inviting bight living area with an attached Solarium. Upper level offers 5 large bedrooms, all with ensuite washrooms and ample closet space. The impressive kitchen offers top of the line appliances, ample storage, a full-sized pantry and a huge Island, creating the prefect space for cooking a hearty meal to be shared with family and friends. A unique feature in this house is a finished Loft area consisting of a spacious bedroom, a full washroom and multipurpose living space with attached sun deck. Additionally, this home boasts a fully finished 2 Bed WALKOUT basement which is the perfect space for an in-law suite, or to be used as an additional entertainment area.
详情
- 上市时间: Wednesday, September 11, 2024
- 3D看房: View Virtual Tour for 2405 Irene Crescent
- 城市: Oakville
- 社区: Glen Abbey
- 交叉路口: Bronte Rd & Saw Whet Blvd.
- 详细地址: 2405 Irene Crescent, Oakville, L6M 5M2, Ontario, Canada
- 家庭房: Hardwood Floor, Fireplace, Combined W/厨房
- 厨房: Window, Stainless Steel Appl, Centre Island
- 家庭房: Hardwood Floor, W/O To Garden, Large Window
- 挂盘公司: Cityscape Real Estate Ltd. - Disclaimer: The information contained in this listing has not been verified by Cityscape Real Estate Ltd. and should be verified by the buyer.

