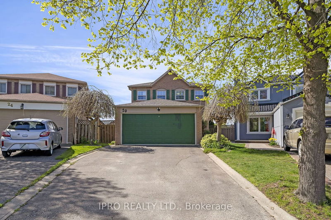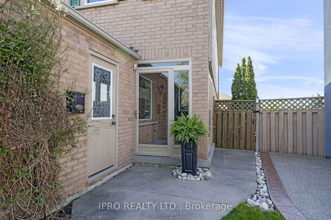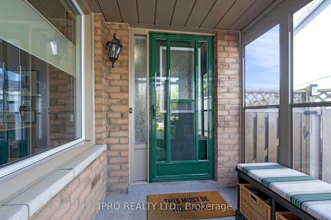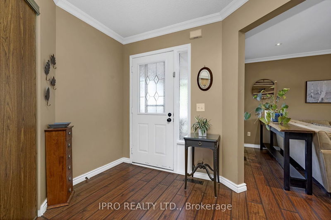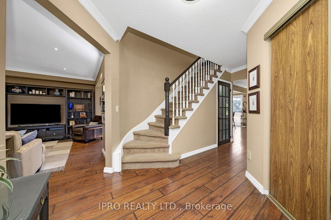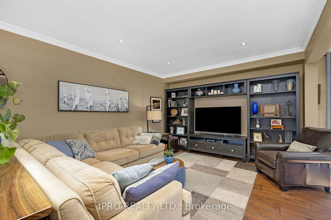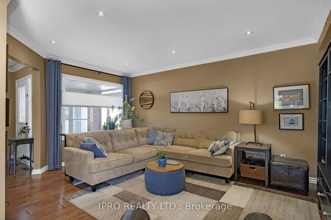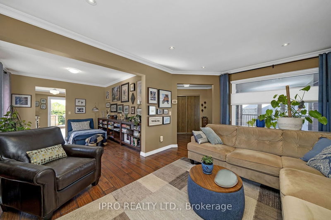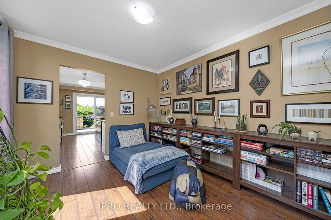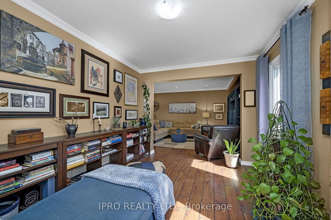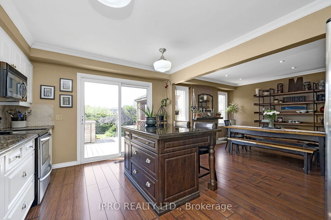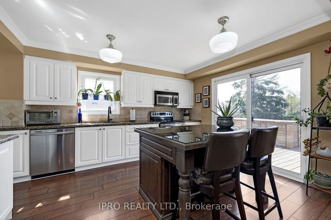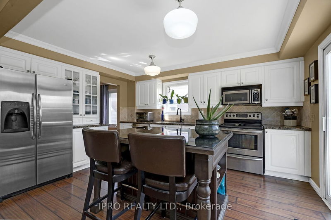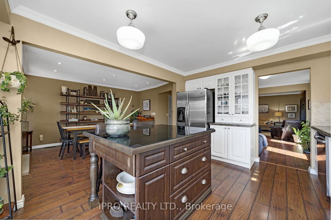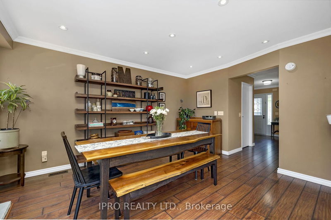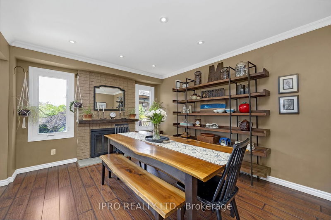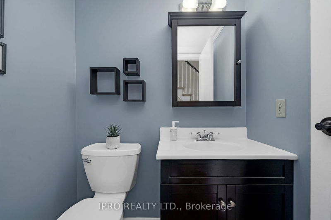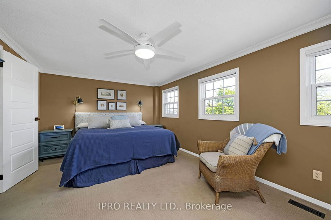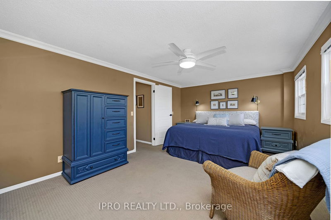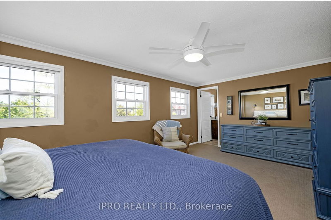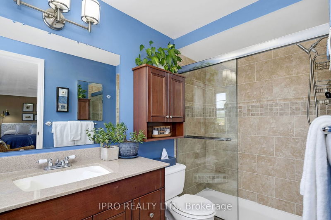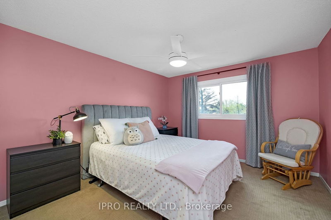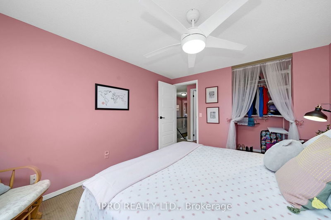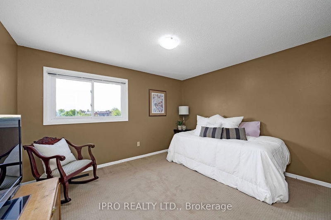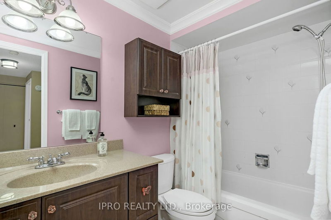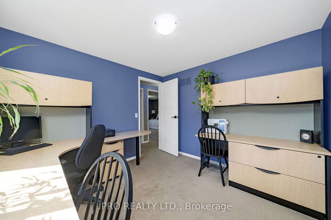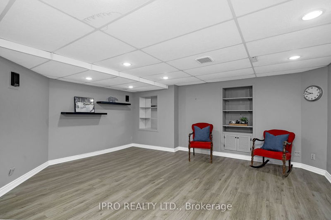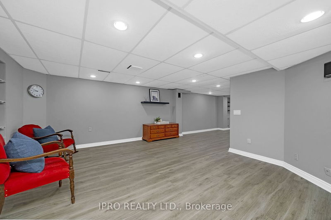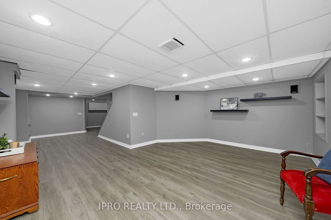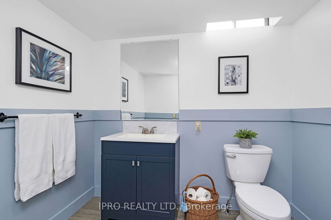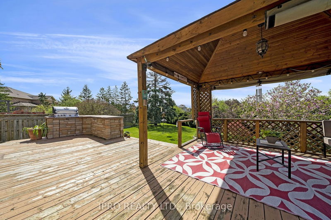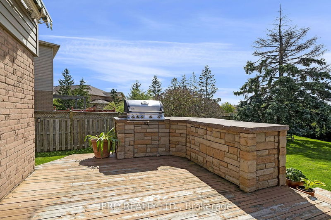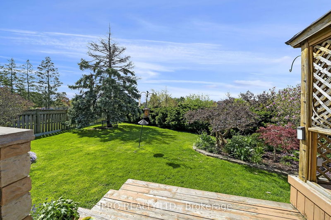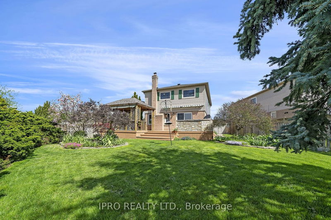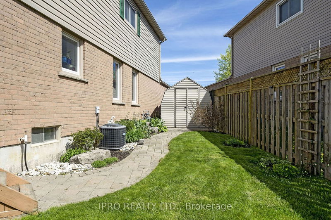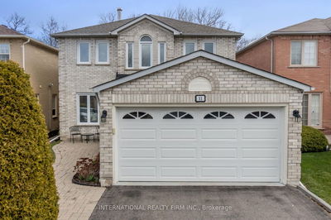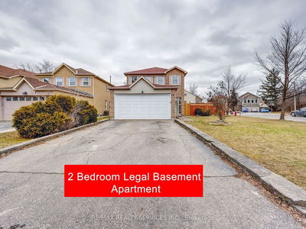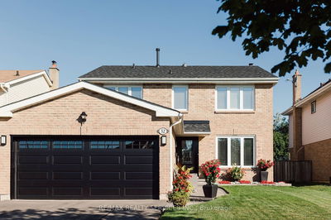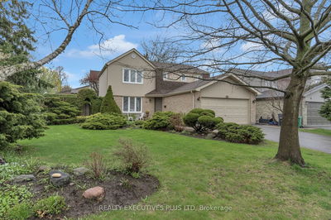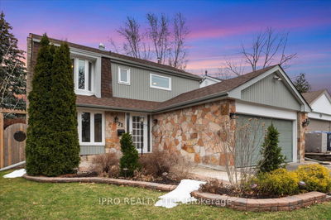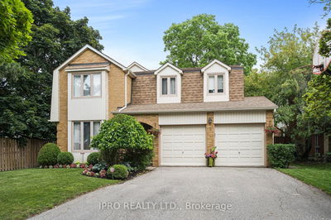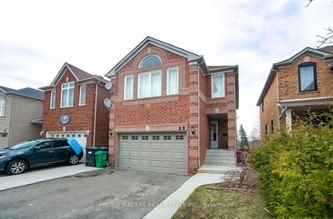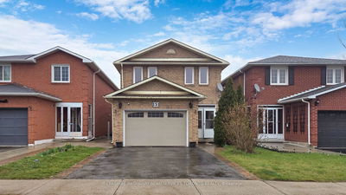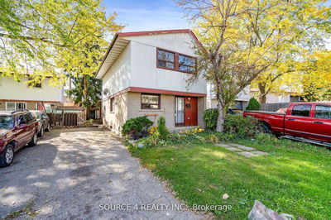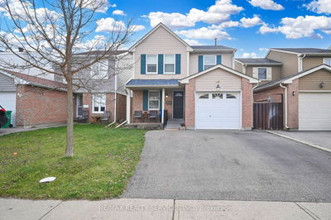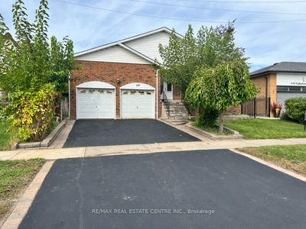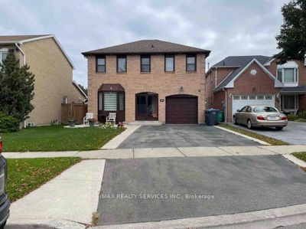Absolutely amazing location on a quiet cul de sac. This beautiful 4 bedroom, 4 bathroom home is situated on a large pie-shape lot backing onto Nuffield Park. Just minutes away from Trinity Commons Mall, theatres, restaurants, hospital, schools... and easy access to Hwy 410. The glass enclosed front porch leads to a well laid out main floor with a convenient powder room. Open concept kitchen with granite counters, stainless steel appliances, moveable centre island with additional seating and plenty of natural light. Walk out to a spacious deck with spectacular views of beautifully landscaped gardens and mature trees. Relax or entertain your guests in the cozy gazebo or around the stylish custom stone bar with a built in gas BBQ and area to house a bar fridge. Upstairs are 4 good size bedrooms including a primary bedroom with 3 piece ensuite and walk-in closet. The fully finished basement awaits your desires with luxury vinyl floors, large recreation area with pot lights, extra room, 2 piece bath and plenty of storage.
详情
- 上市时间: Wednesday, May 08, 2024
- 3D看房: View Virtual Tour for 26 Niagara Place
- 城市: Brampton
- 社区: Westgate
- 交叉路口: Bovaird & Nasmith
- 详细地址: 26 Niagara Place, Brampton, L6S 4Z1, Ontario, Canada
- 客厅: Pot Lights, Picture Window, Laminate
- 厨房: Granite Counter, Stainless Steel Appl, W/O To Deck
- 家庭房: Crown Moulding, Pot Lights, Laminate
- 挂盘公司: Ipro Realty Ltd. - Disclaimer: The information contained in this listing has not been verified by Ipro Realty Ltd. and should be verified by the buyer.

