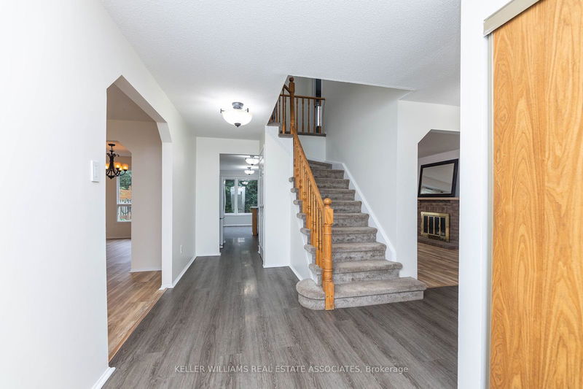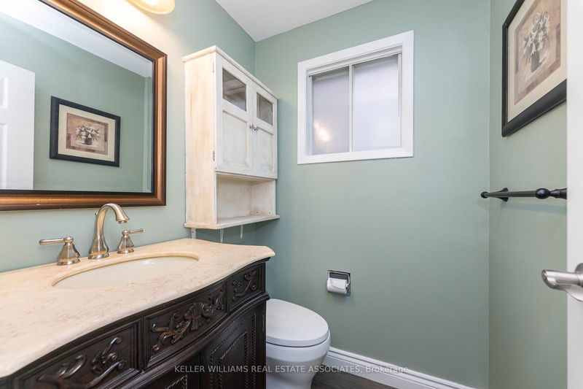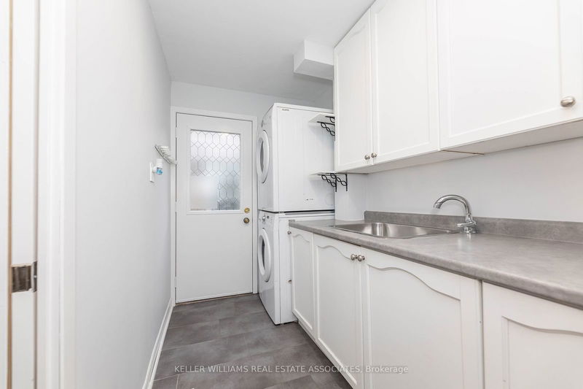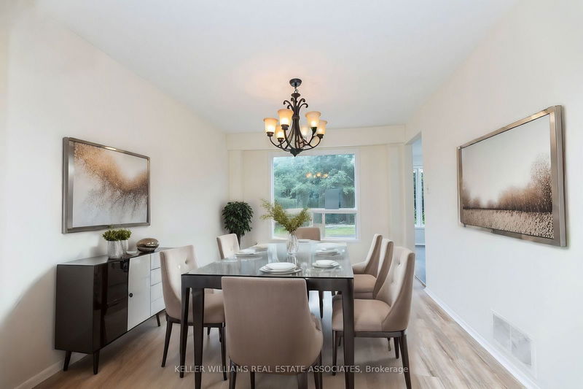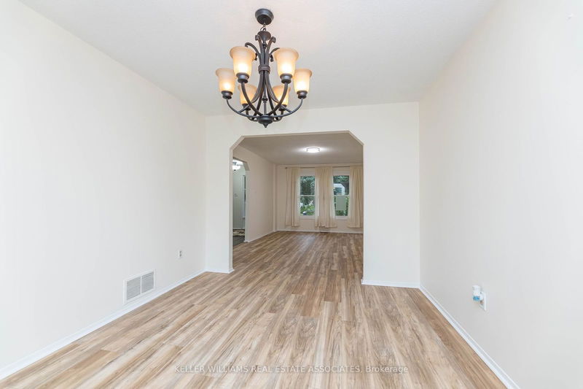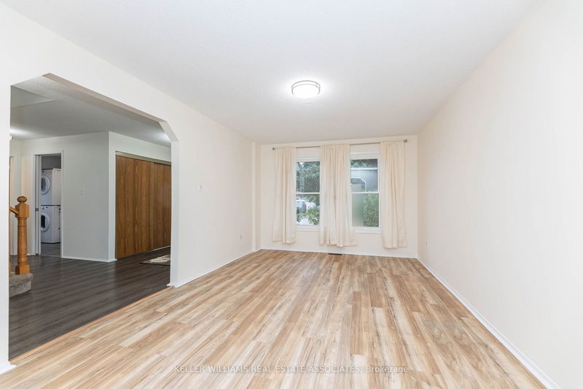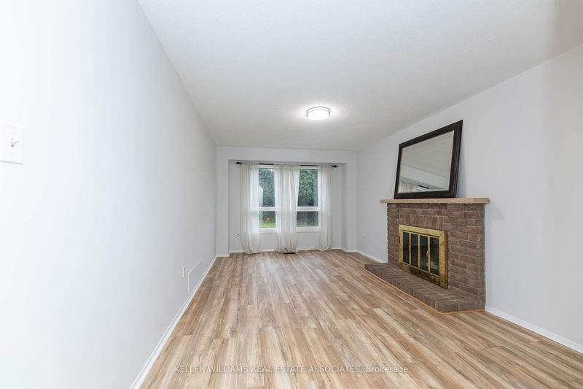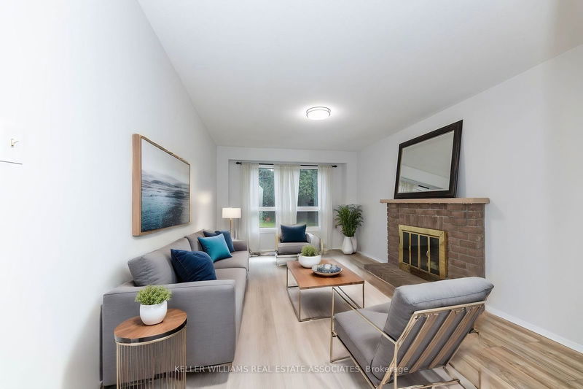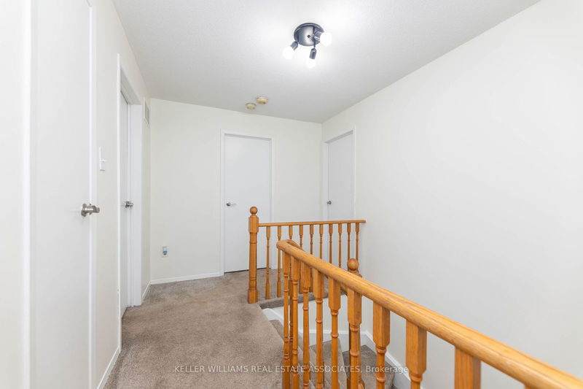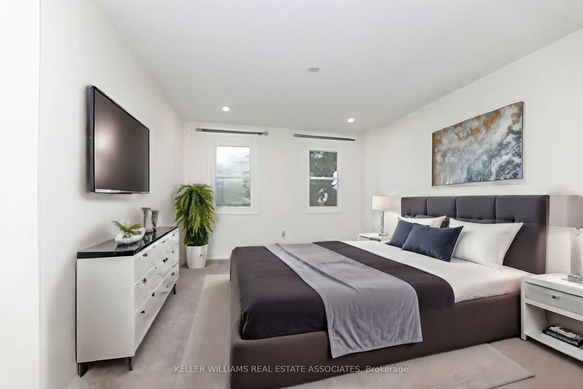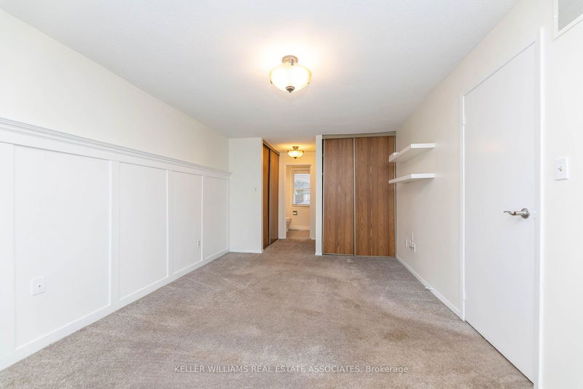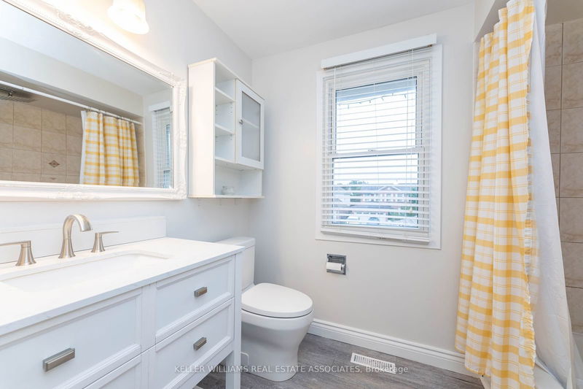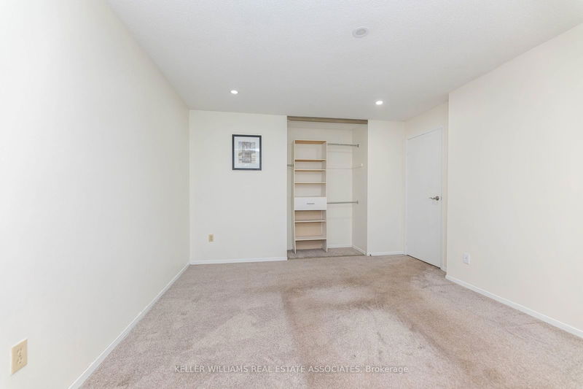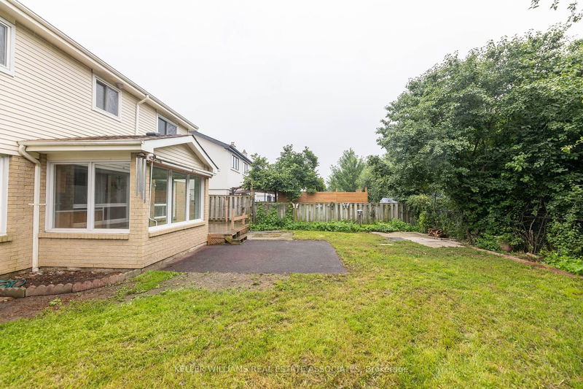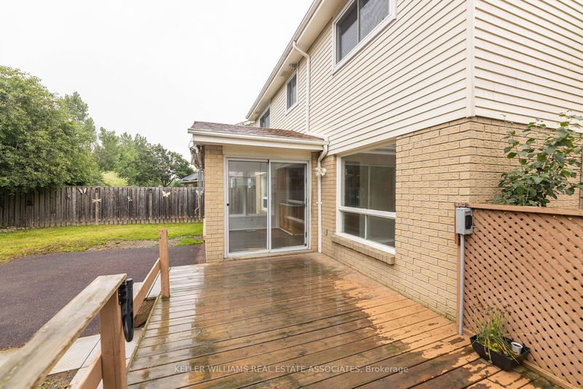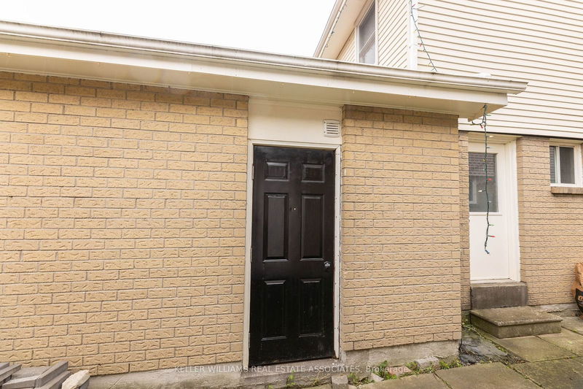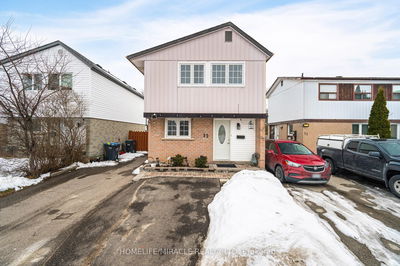Client Remarks One of the most Desirable streets in N section - This Northampton St Home backs onto Greenspace, Northampton Park. This home features 4 large size Bedrooms, 3 Washrooms and Rare Large Separate Family Room w/Wood Burning Fireplace; Very Bright Home w/ Greenhouse Kitchen Overlooking Private Backyard w/ Walkout to Wooden Deck. Large Living and Dining Room with Picture Windows - Great Size for Entertaining; Freshly Painted, New Flooring on Main Floor Liv/Din & Fam Rm; Great Potential in this Home to Customize as you like. Main Floor Large Laundry with lot's of Storage, and 2 pc Powder Room. Upper Level Bedrooms are all good size w/ Closets and Large Windows; Primary Bedroom has His and Hers Closets, and 4 pc Ensuite Bathroom. Perfect Location minutes to New Medical School, Go Station, Trinity Common, Hiway 410 +++
详情
- 上市时间: Tuesday, October 15, 2024
- 3D看房: View Virtual Tour for 54 Northampton Street
- 城市: Brampton
- 社区: Westgate
- 交叉路口: Howden/William Pkwy
- 详细地址: 54 Northampton Street, Brampton, L6S 3Y7, Ontario, Canada
- 客厅: Picture Window, O/Looks Dining, Laminate
- 家庭房: Picture Window, Fireplace, Laminate
- 厨房: Eat-In Kitchen, Laminate, W/O To Deck
- 挂盘公司: Keller Williams Real Estate Associates - Disclaimer: The information contained in this listing has not been verified by Keller Williams Real Estate Associates and should be verified by the buyer.




