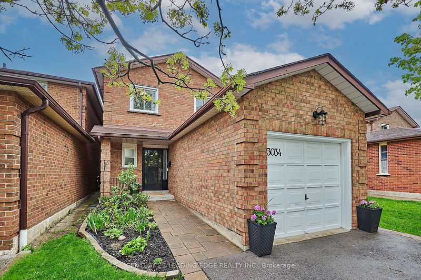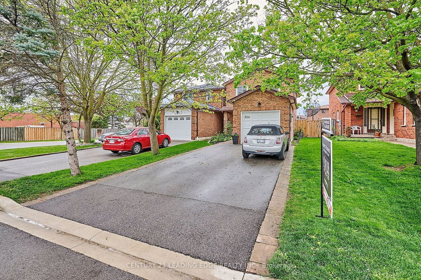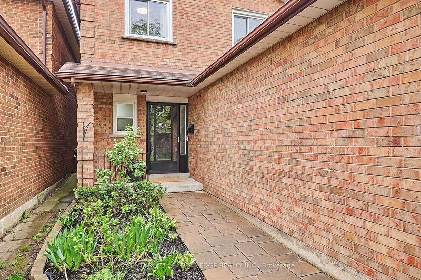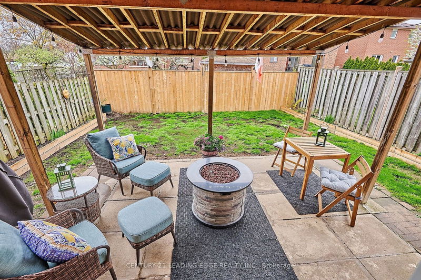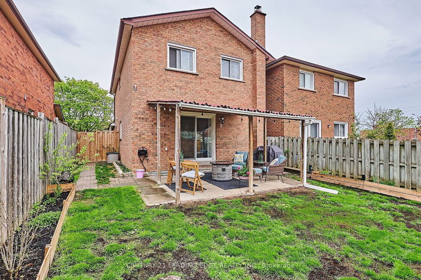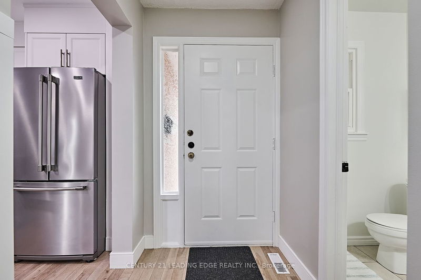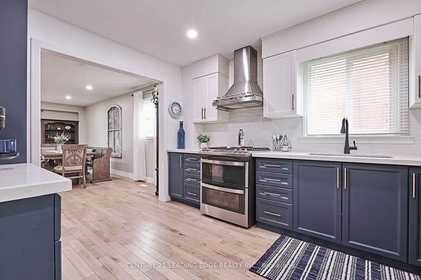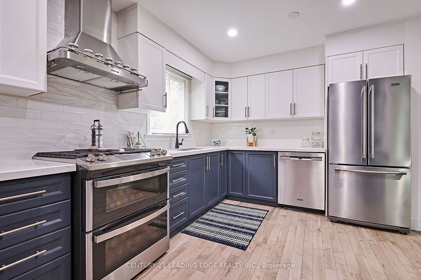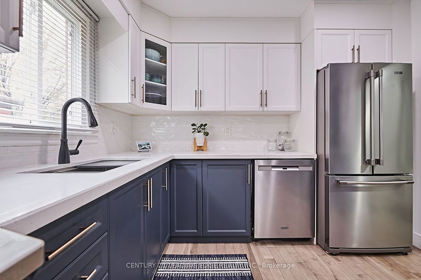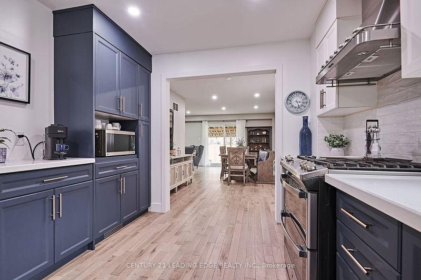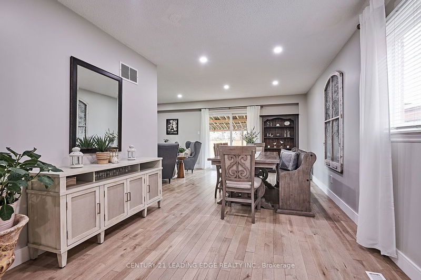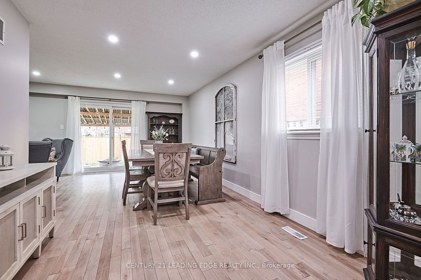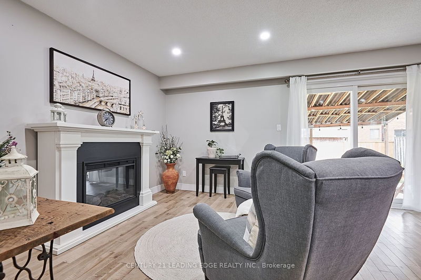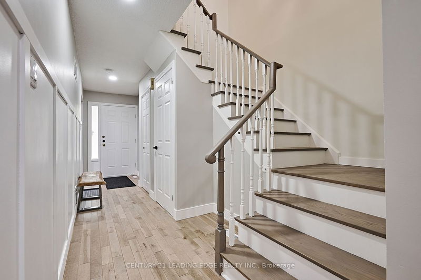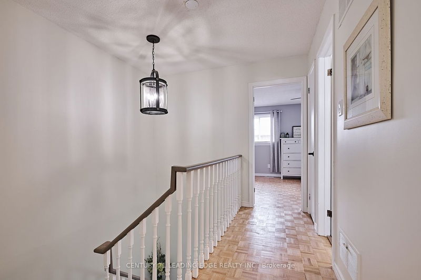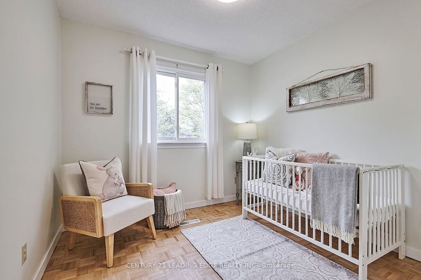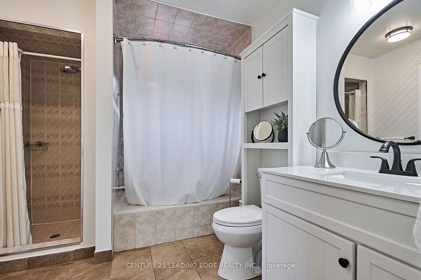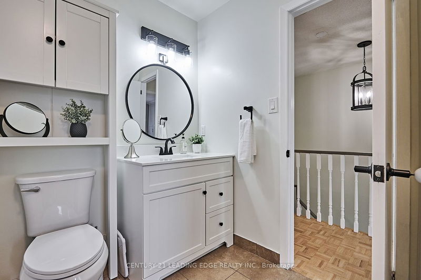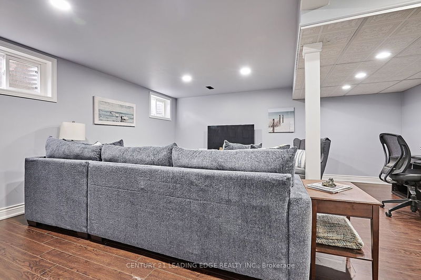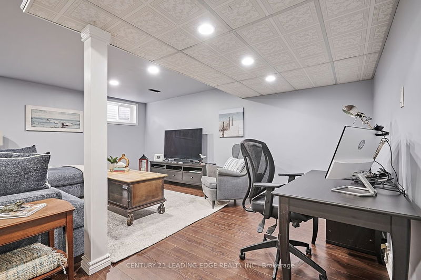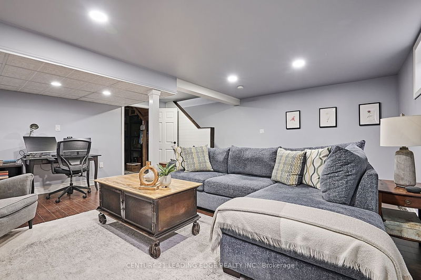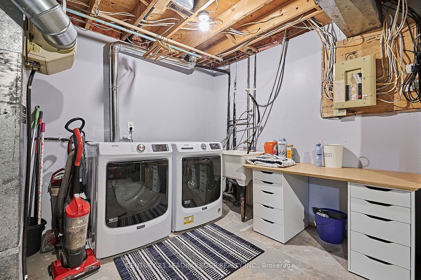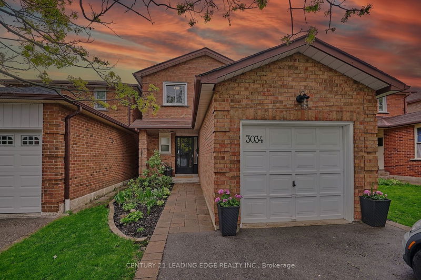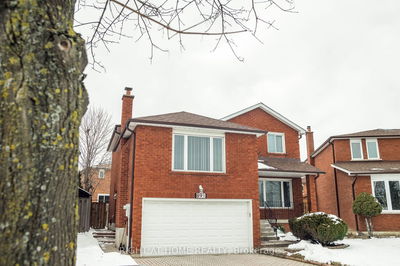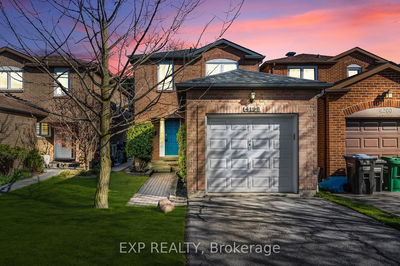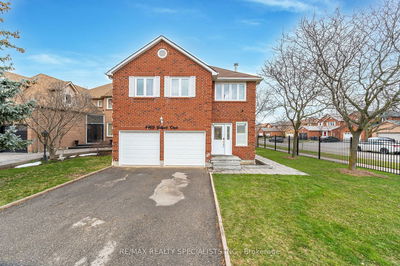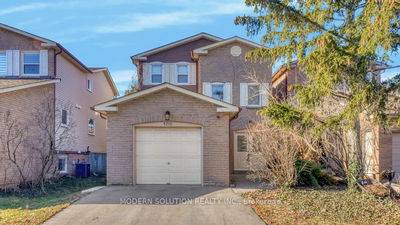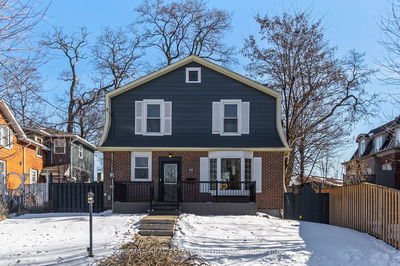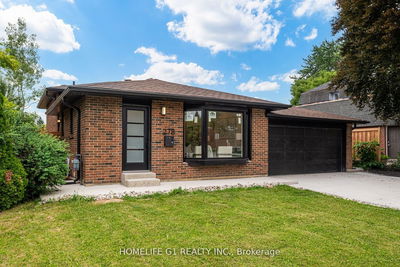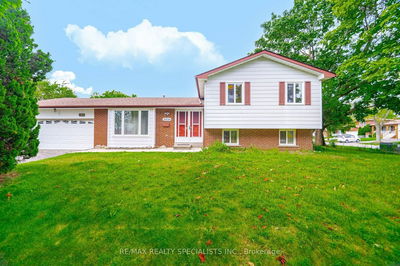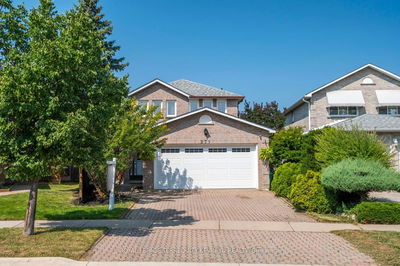Located in the sought-after neighbourhood of Cooksville, this charming home offers convenience and comfort: Upgrades abound, with hardwood floors installed on the main level in 2022, a new kitchen, pot lights, and restored hardwood parquet flooring upstairs in 2024. The main bath received an upgrade in 2024, and the basement cold cellar was insulated. All appliances were replaced in 2022 (except the dishwasher in 2024), and new light fixtures were installed throughout. A new back fence was added in 2023, and the Primary bedroom boasts an IKEA PAX wardrobe system installed in 2023. Finally, the main bath received a facelift in 2024 with a new vanity, sink, and lighting. Inside, you'll find modern conveniences including stainless steel kitchen appliances, washer & dryer, custom window coverings, a google nest camera and an electric fireplace which adds warmth to the living space. The basement boasts a large recreation room, and large utility room with laundry area with plenty of storage space and custom shelving. The exterior has plenty to offer too, including wonderful gardens, parking for 5 cars, a large backyard with plenty of flowers and new lawn coming in, a private porch area, and so much more. Nestled close to 2 Go Train lines (Milton - 2 blocks & Lakeshore West) and major highways (QEW / 403 / 401 / 427 & 407), commuting is a breeze. Enjoy nearby amenities such as the city of Mississauga Path system, elementary and secondary schools, and local favorites like Starbucks and Trigo-Portuguese bakery. Just 2km from Square One shopping centre, everything you need is within reach.
详情
- 上市时间: Tuesday, May 07, 2024
- 3D看房: View Virtual Tour for 3034 Mikeboro Court
- 城市: Mississauga
- 社区: Cooksville
- 详细地址: 3034 Mikeboro Court, Mississauga, L5A 4B5, Ontario, Canada
- 厨房: Hardwood Floor, Stainless Steel Appl, Updated
- 客厅: Hardwood Floor, Electric Fireplace, Updated
- 挂盘公司: Century 21 Leading Edge Realty Inc. - Disclaimer: The information contained in this listing has not been verified by Century 21 Leading Edge Realty Inc. and should be verified by the buyer.

