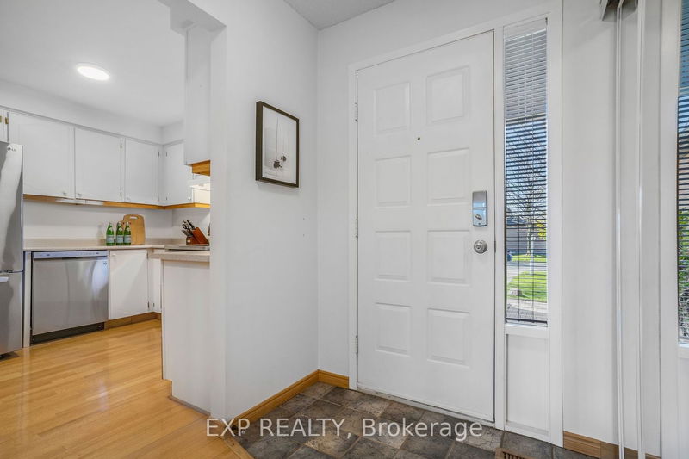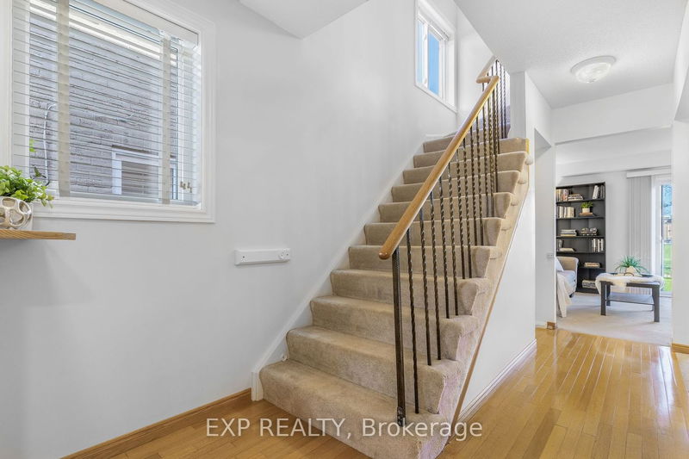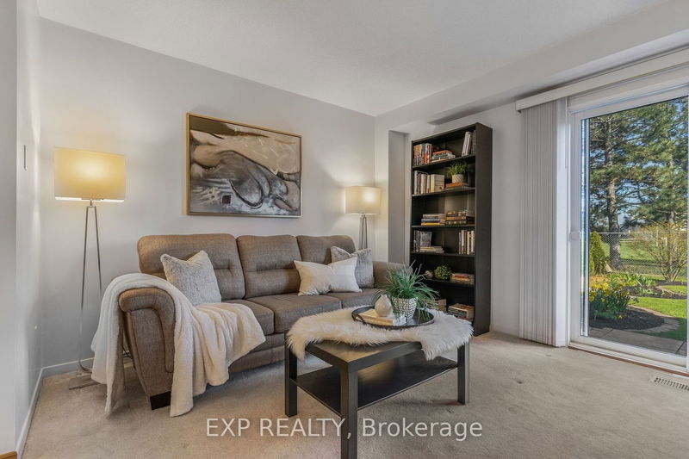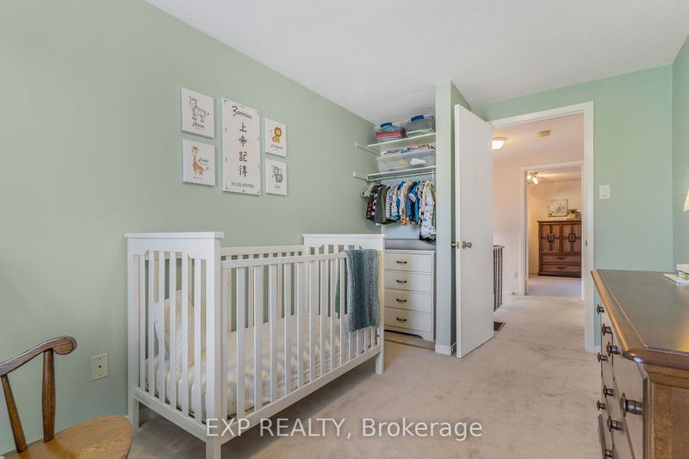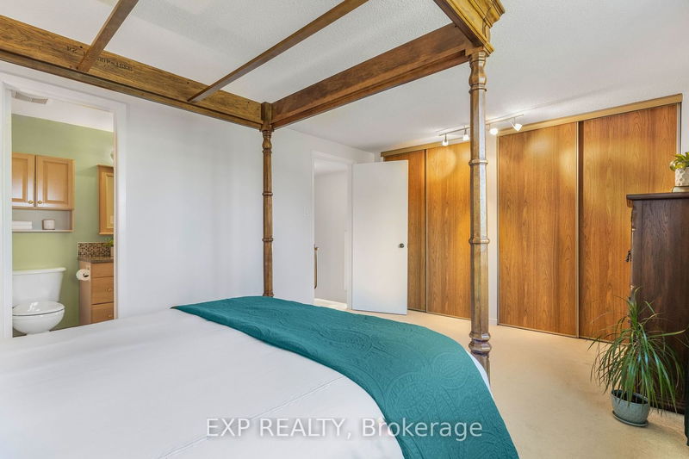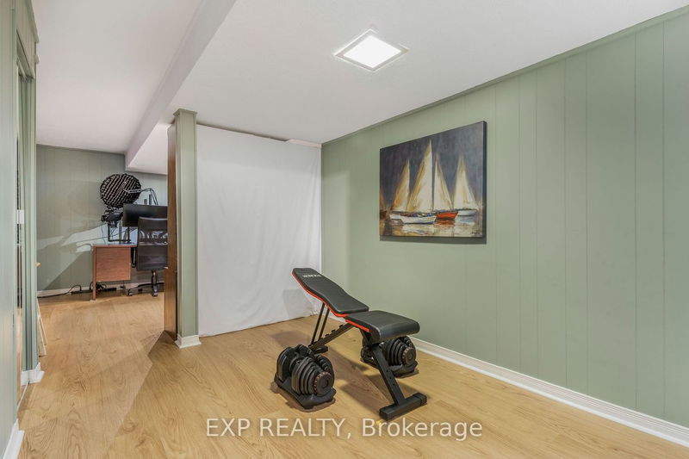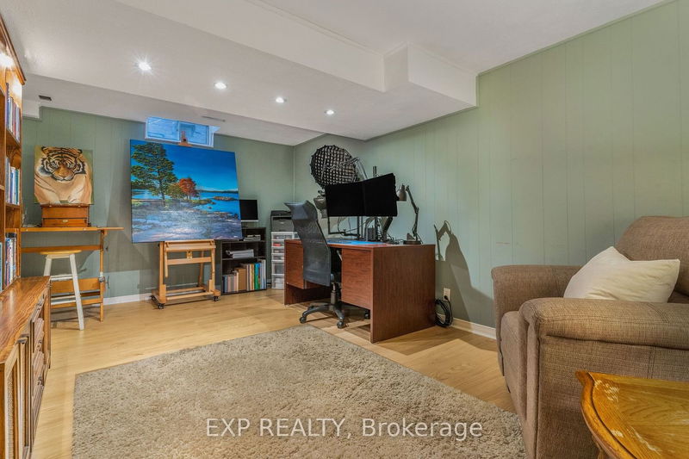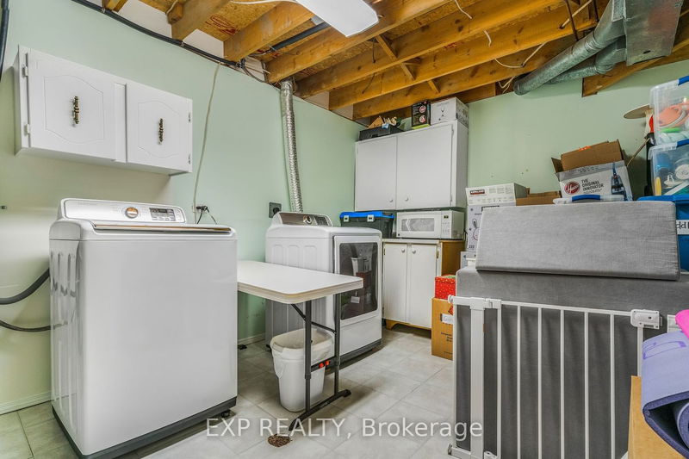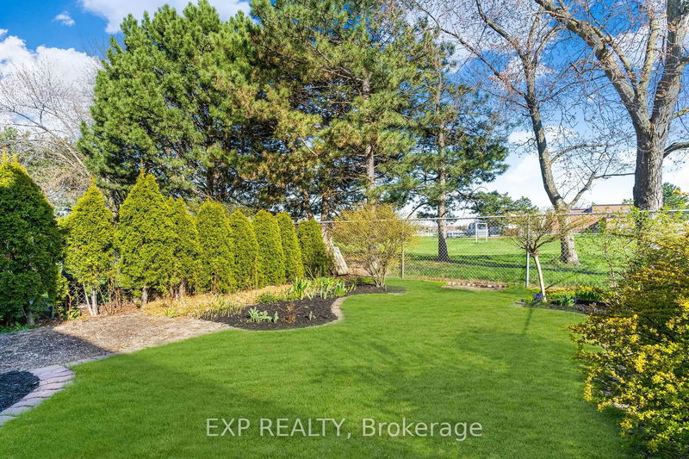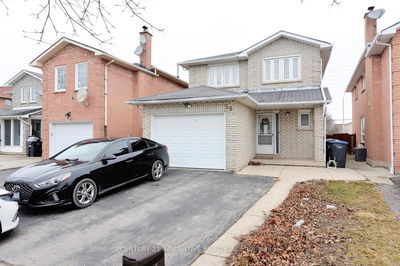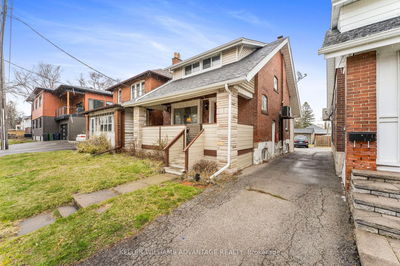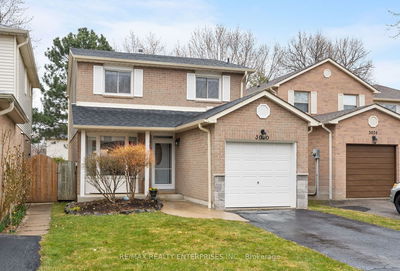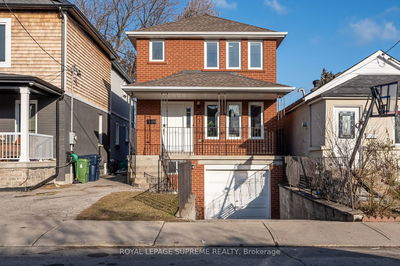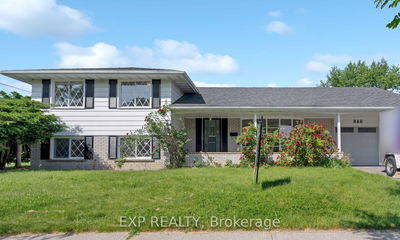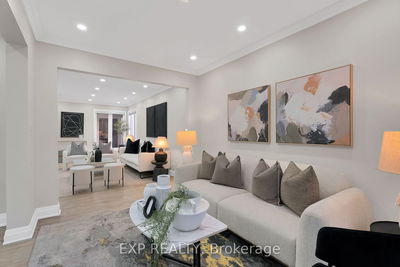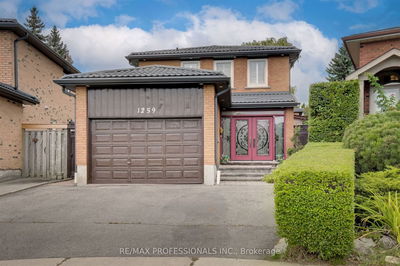Welcome home to this impeccably maintained three-bedroom detached residence boasting a functional and generous layout, nestled in the highly sought-after Rathwood Village. Situated near top-notch schools, walking distance to parks & groceries, convenient transit options, and major highways (403, 401, 410, QEW), its location is unbeatable. Highlights include a sun-filled open concept living and dining area adorned with a fireplace and offering access to a lush yard with a beautiful garden and stone patio. The family-sized kitchen is abundant with cupboard space. Head upstairs to your primary bedroom featuring his and her closets, a semi-ensuite bathroom, and picturesque views of the park-like yard. Enjoy two additional bedrooms upstairs, perfect for family, a home office, and much more. Additionally, the finished basement hosts a spacious open-concept great room. Bright and airy throughout, this home has been lovingly maintained and is ready for its' new owners!
详情
- 上市时间: Sunday, April 28, 2024
- 城市: Mississauga
- 社区: Rathwood
- 交叉路口: Rathburn/Cawthra
- 详细地址: 4198 Forest Fire Crescent, Mississauga, L4W 3P5, Ontario, Canada
- 客厅: Open Concept, Fireplace, W/O To Patio
- 厨房: Stainless Steel Appl, Hardwood Floor, Window
- 挂盘公司: Exp Realty - Disclaimer: The information contained in this listing has not been verified by Exp Realty and should be verified by the buyer.




