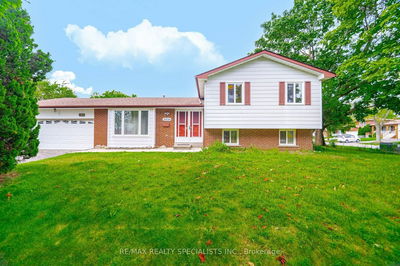Spacious, bright, and inviting family home in the heart of Mississauga. Premium location close to Square One, major highway access, Cooksville GO station, top-rated schools, and scenic parks. Large backyard oasis lined with lush gardens. This residence is situated on a family-friendly street and features 3 bedrooms upstairs and an additional bedroom in the basement, 4 bathrooms, and a built-in garage. The luxurious primary bedroom boasts a walk-in closet and extra custom wardrobes with built-in lighting and other features, ensuring ample storage space and convenience. Separate basement side entrance can be used to make the basement its own separate living space. This property offers ample space, modern comforts, and a prime location. Turn this house into your new home and enjoy creating lasting memories in a vibrant community.
详情
- 上市时间: Wednesday, July 31, 2024
- 3D看房: View Virtual Tour for 271 Lech Walesa Drive
- 城市: Mississauga
- 社区: Fairview
- 交叉路口: Hurontario/Dundas
- 详细地址: 271 Lech Walesa Drive, Mississauga, L5B 3H3, Ontario, Canada
- 客厅: Laminate, Combined W/Dining, French Doors
- 厨房: Laminate, Large Window, W/O To Yard
- 家庭房: Laminate, Fireplace, Window
- 客厅: Broadloom, Combined W/Dining, Open Concept
- 厨房: Laminate, Window
- 挂盘公司: Royal Lepage Terrequity Kevin Yu Realty - Disclaimer: The information contained in this listing has not been verified by Royal Lepage Terrequity Kevin Yu Realty and should be verified by the buyer.





































































