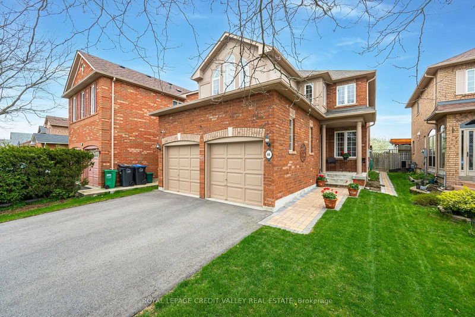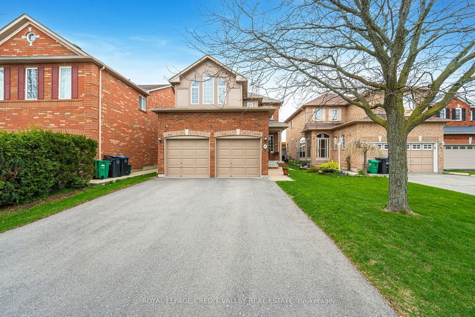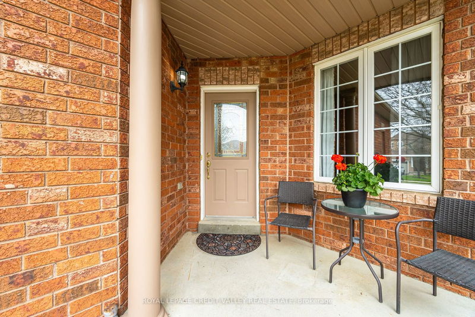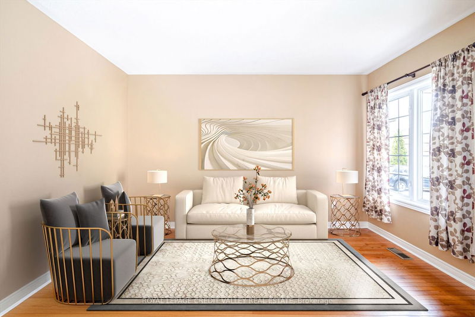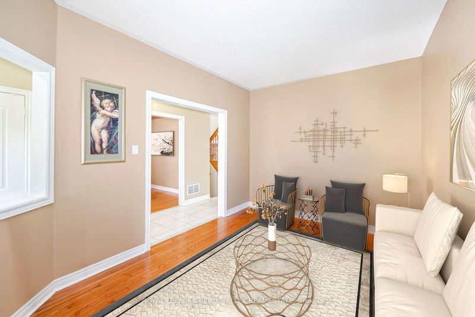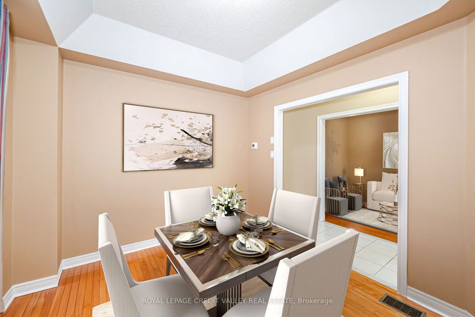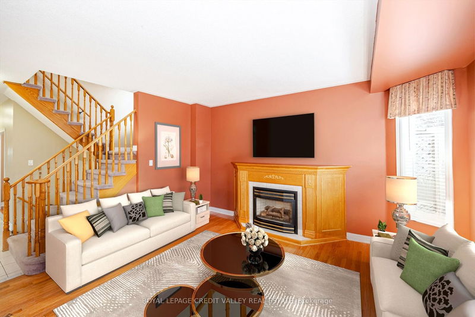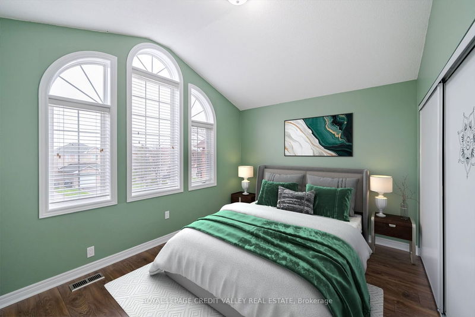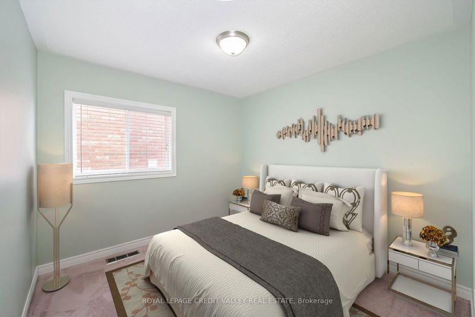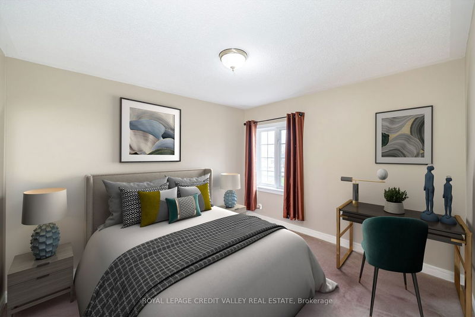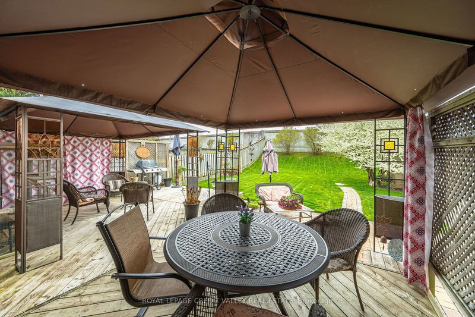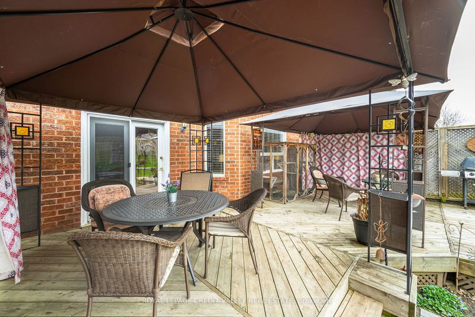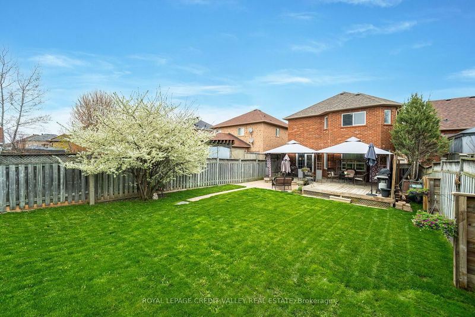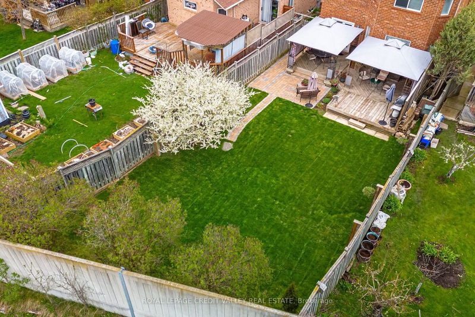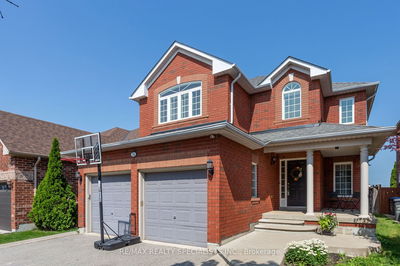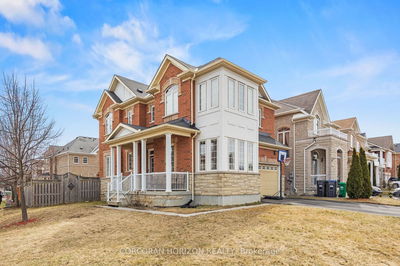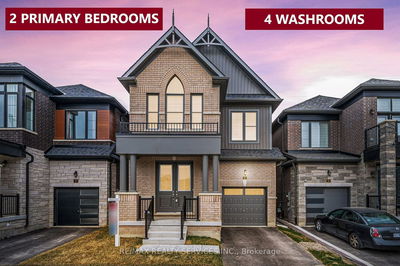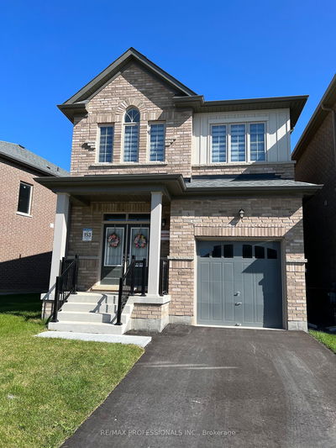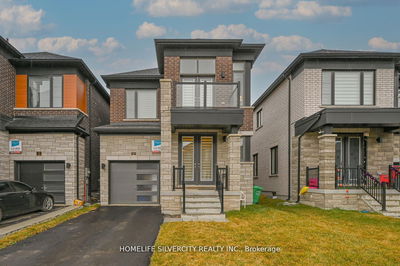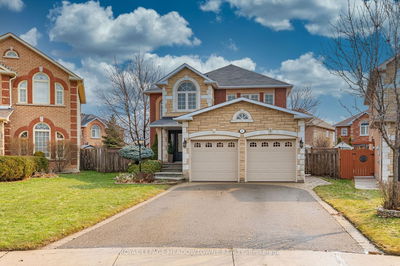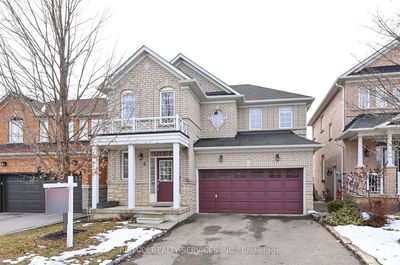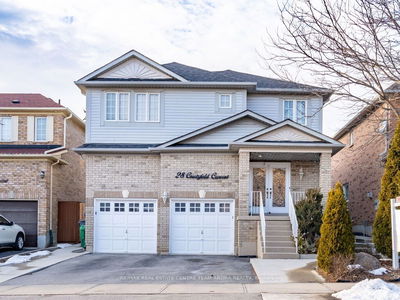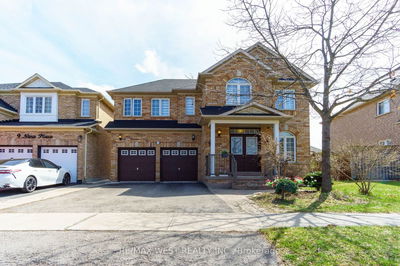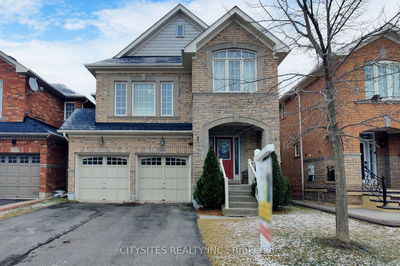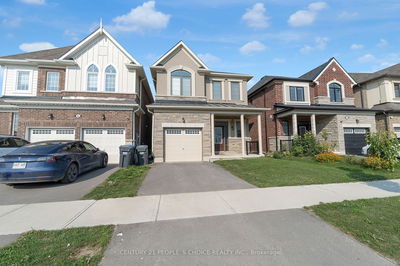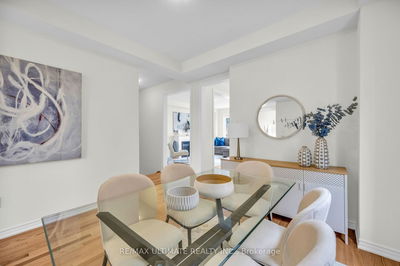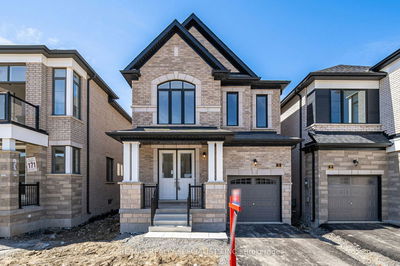Sought after tranquil area of Snelgrove, 4 capacious bedrooms W/ a formal living room, dining room, primary bedroom 4 piece ensuite, open concept kitchen and family room. Breakfast area with Walk out patio. No Neighbours behind, deep lot, west facing perfect for those long summer nights. Lovingly lived in home with an open concept basement -a blank canvas awaiting your creative touches.A lovely community mature trees and hiking trails. Amenities within walking distance, highway 10, 410 and Mayfield Road minutes away. Virtually staged photos
详情
- 上市时间: Thursday, May 02, 2024
- 3D看房: View Virtual Tour for 66 Twin Willow Crescent
- 城市: Brampton
- 社区: Snelgrove
- 交叉路口: Mayfield Rd/ Robertson Davies
- 详细地址: 66 Twin Willow Crescent, Brampton, L7A 1K2, Ontario, Canada
- 客厅: Hardwood Floor, O/Looks Frontyard
- 厨房: Tile Floor, W/O To Patio
- 家庭房: Hardwood Floor, Fireplace, O/Looks Backyard
- 挂盘公司: Royal Lepage Credit Valley Real Estate - Disclaimer: The information contained in this listing has not been verified by Royal Lepage Credit Valley Real Estate and should be verified by the buyer.

