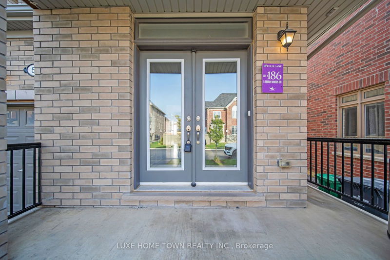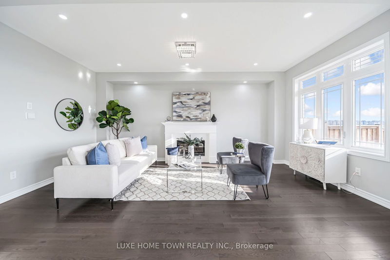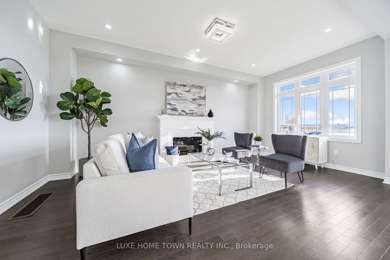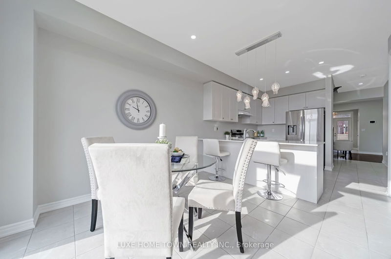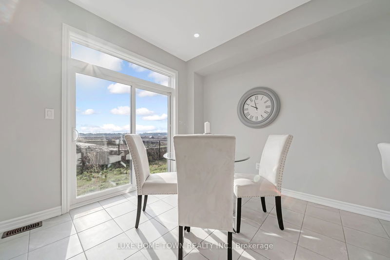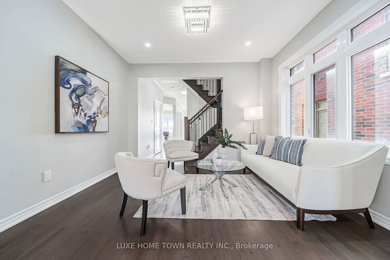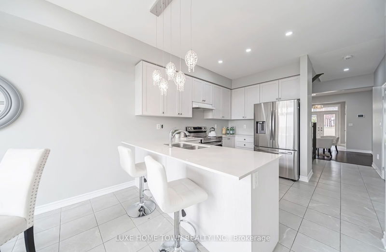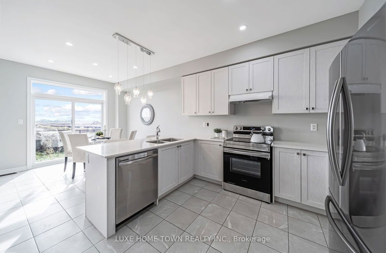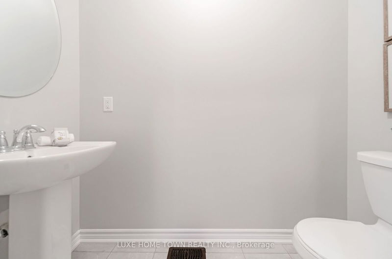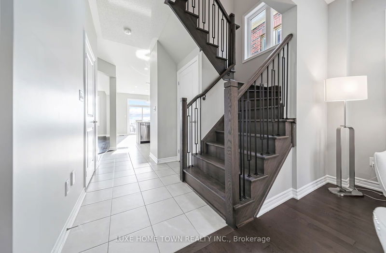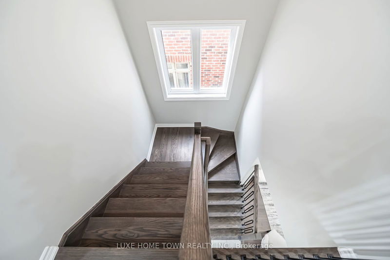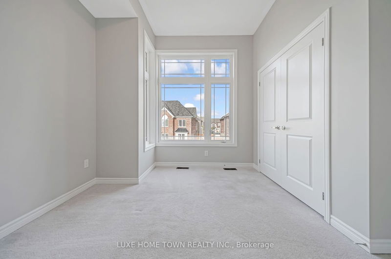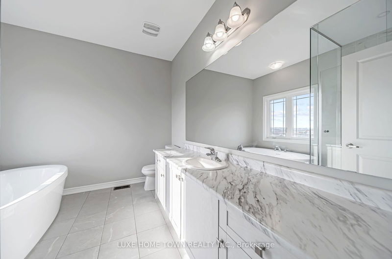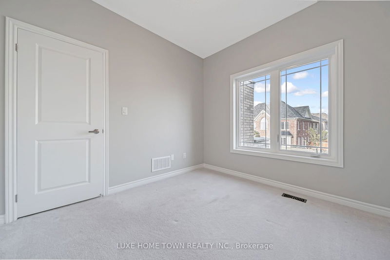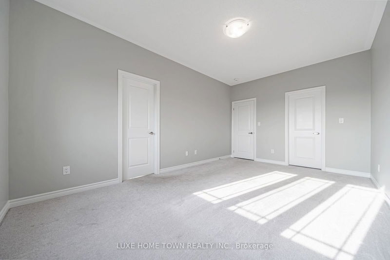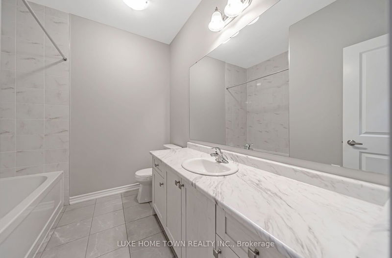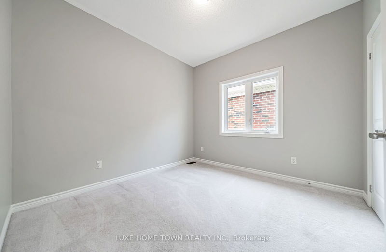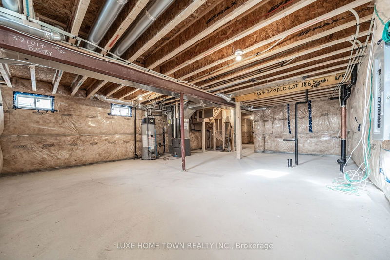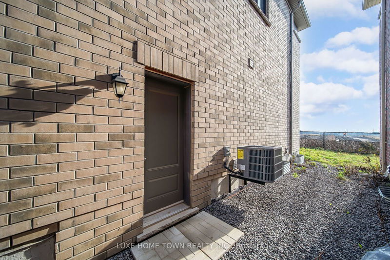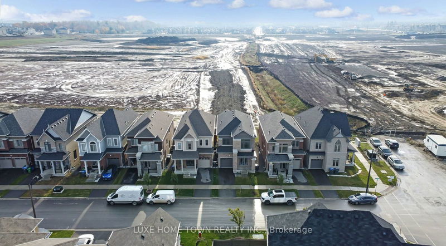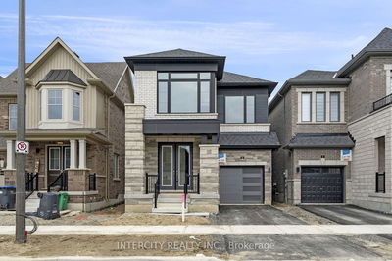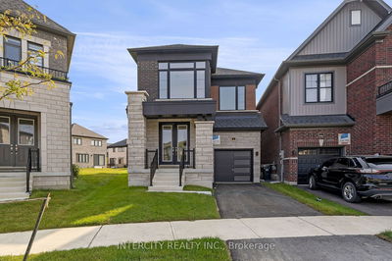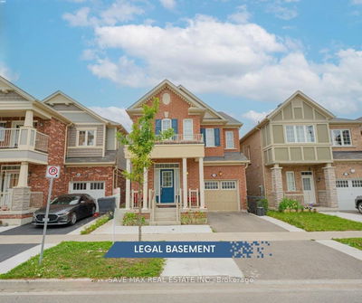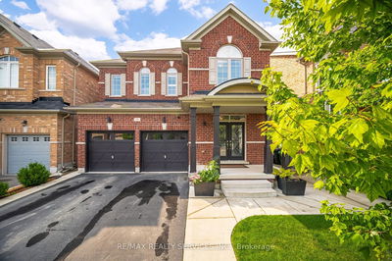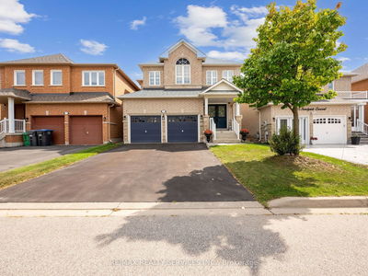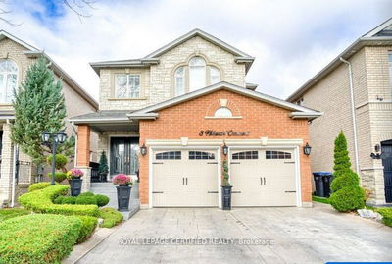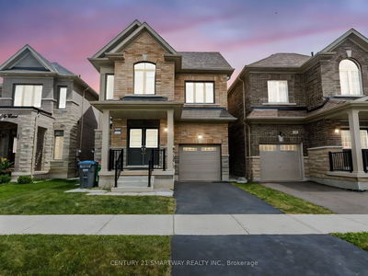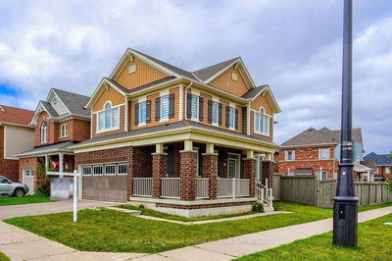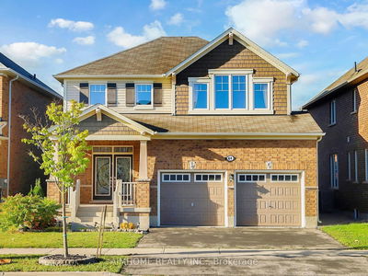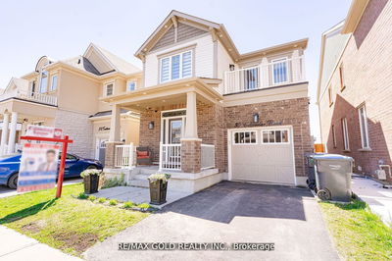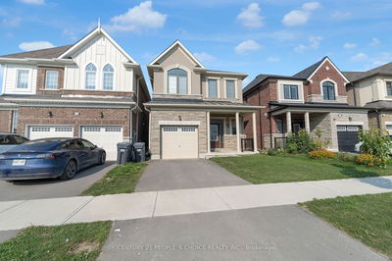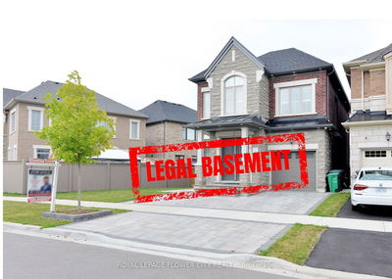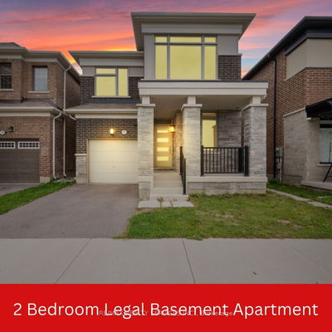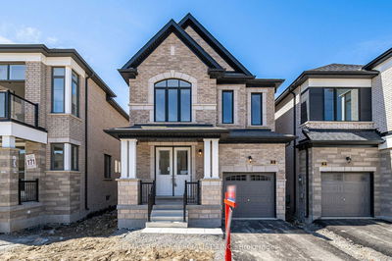Absolutely stunning 4-bedroom luxury home in Caledon, situated on a premium lot! Featuring an elegant stucco and brick exterior, this residence offers separate living, dining, and family rooms. The main level showcases beautiful hardwood flooring and a matching stained hardwood staircase with iron spindles and 9ft ceilings. The spacious kitchen is equipped with quartz countertops and stainless-steel appliances. Enjoy four generously sized bedrooms, including a master suite with a 4-piece ensuite and walk-in closet. Conveniently, the laundry is located on the second floor, and there's a separate entrance to the basement. Just minutes from Hwy 410 and close to all amenities!
详情
- 上市时间: Thursday, October 31, 2024
- 3D看房: View Virtual Tour for 5 Eberly Wood Drive
- 城市: Caledon
- 社区: Rural Caledon
- 详细地址: 5 Eberly Wood Drive, Caledon, L7C 4H8, Ontario, Canada
- 家庭房: Main
- 厨房: Main
- 挂盘公司: Luxe Home Town Realty Inc. - Disclaimer: The information contained in this listing has not been verified by Luxe Home Town Realty Inc. and should be verified by the buyer.



