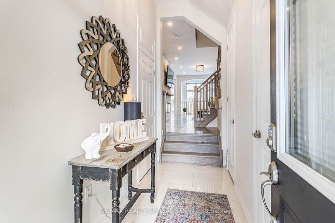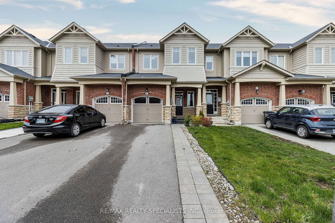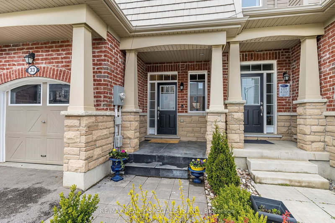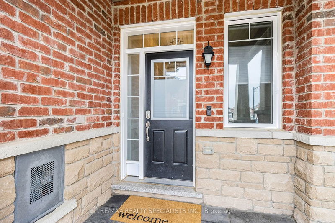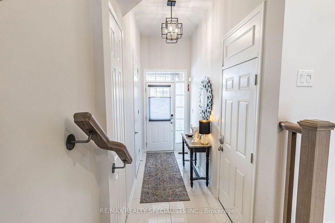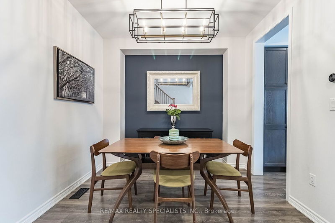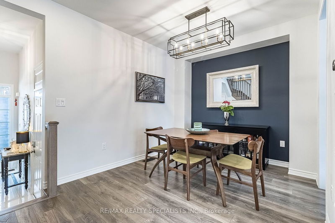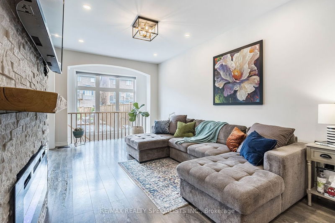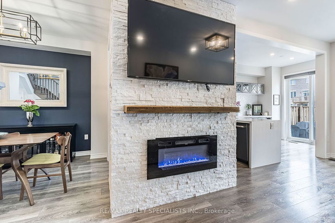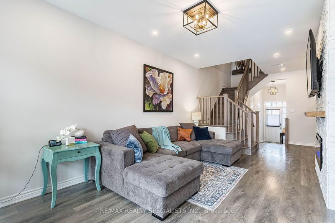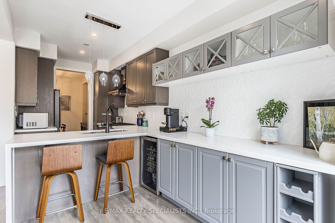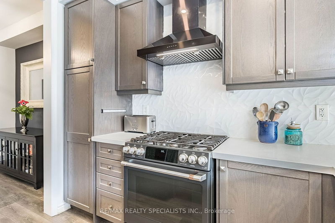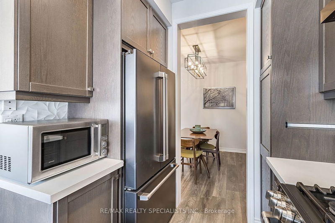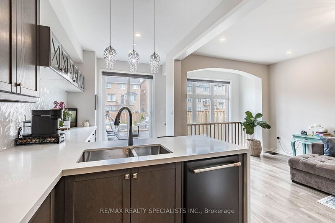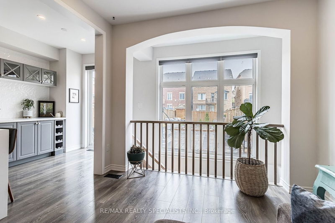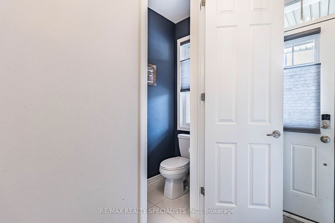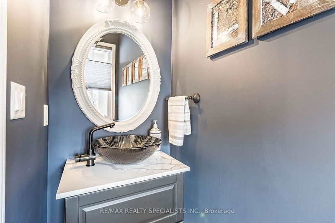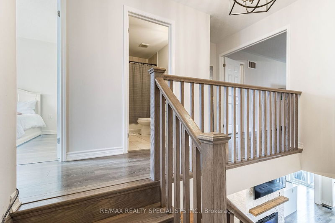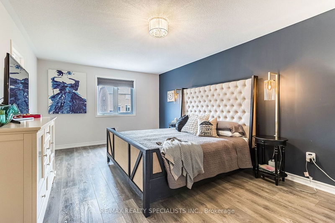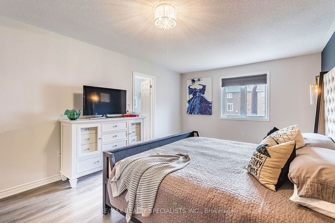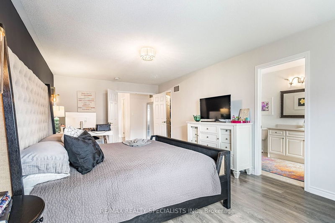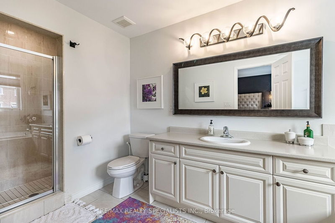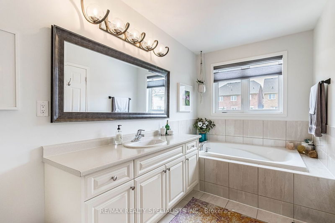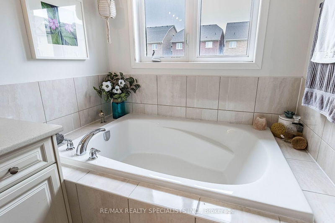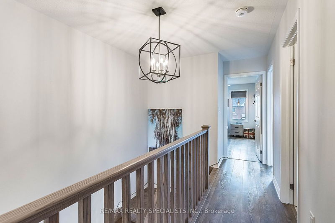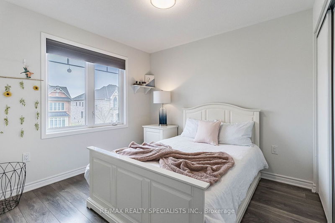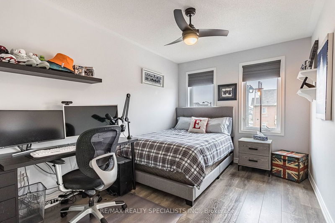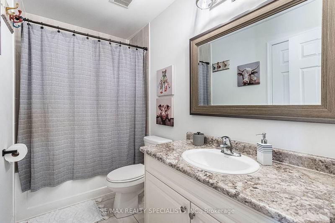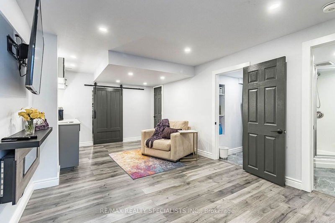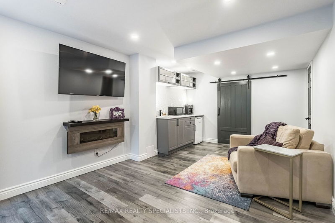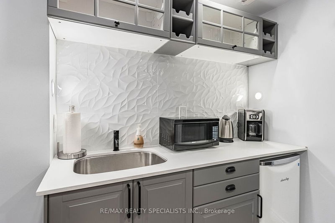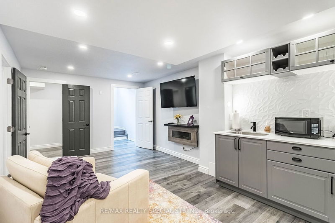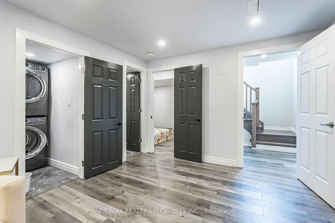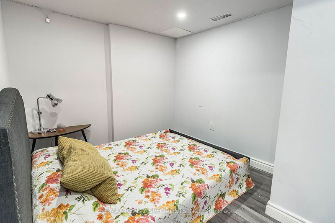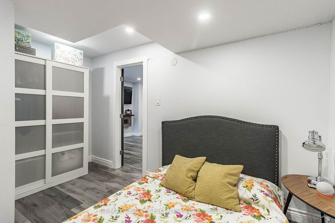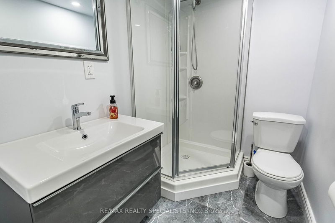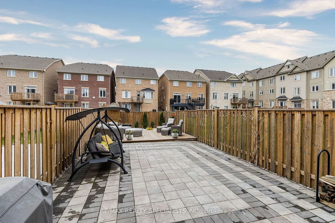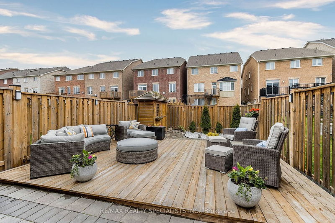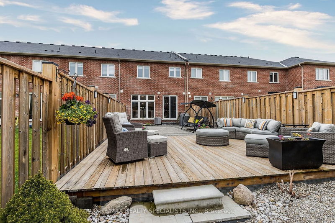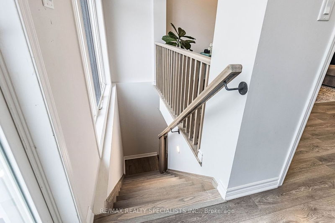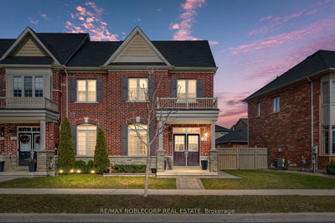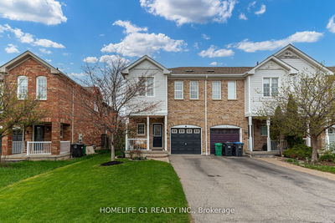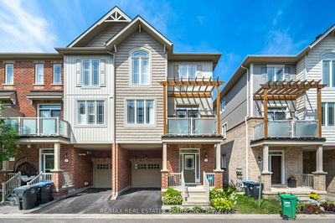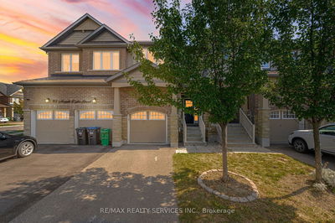Welcome to 33 Phyllis Dr! This trendy freehold townhouse in Caledon's Southfield Community is a modern marvel. It boasts a sleek open-concept design and soaring 9ft ceilings throughout. Step inside to discover three bedrooms, each exuding contemporary charm. Laminate flooring adds a chic touch, while a striking oak staircase leads to the upper levels. Custom blinds adorn every window, providing both style and privacy. The kitchen is a focal point of culinary inspiration, featuring top-of-the-line modern GE Cafe appliances that elevate your cooking experience. Designer touches include a waterfall countertop, extended custom kitchen space, light fixtures and a feature wall. Freshly painted and boasting a deeper, fully landscaped backyard providing an outdoor oasis, just steps away from the new public school and close to shops and the 410 for easy access. Experience the epitome of modern living in your new home!
详情
- 上市时间: Wednesday, May 01, 2024
- 3D看房: View Virtual Tour for 33 Phyllis Drive
- 城市: Caledon
- 社区: Rural Caledon
- 交叉路口: Kennedy & Mayfield
- 详细地址: 33 Phyllis Drive, Caledon, L7C 4E2, Ontario, Canada
- 厨房: B/I Dishwasher, Stainless Steel Appl, Granite Counter
- 家庭房: Open Concept, Pot Lights, Large Window
- 客厅: Tile Ceiling
- 挂盘公司: Re/Max Realty Specialists Inc. - Disclaimer: The information contained in this listing has not been verified by Re/Max Realty Specialists Inc. and should be verified by the buyer.

