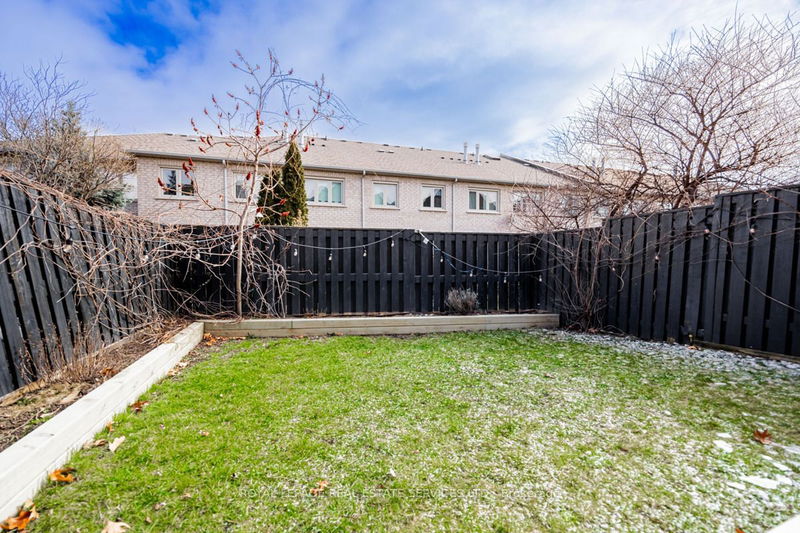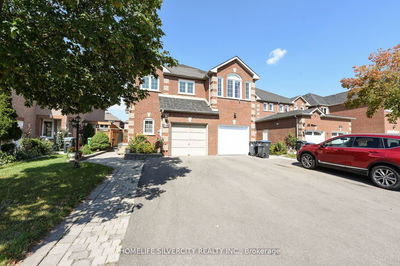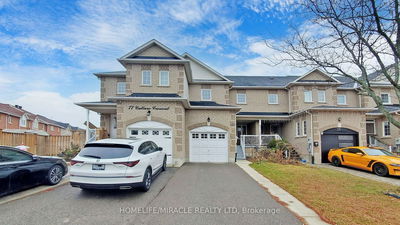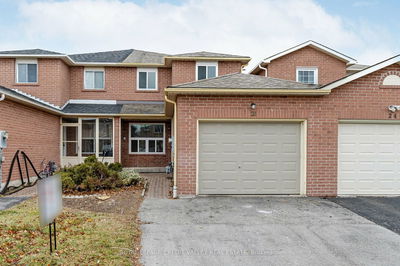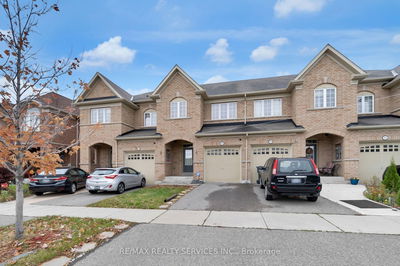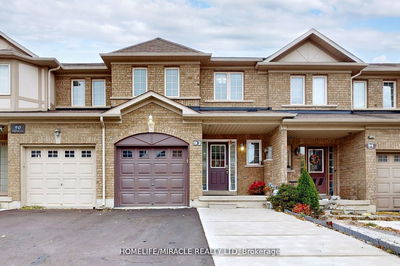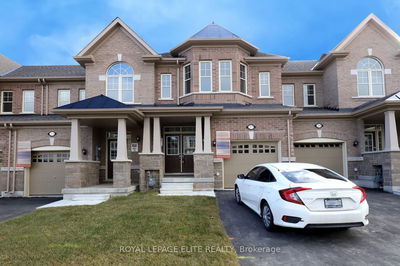Welcome to the stunning & sun filled 3-bed, 4-bath luxury 2 storey freehold townhome nestled in the highly desirable Hurontario area! Exceptional property in pristine condition with lots of upgrades! This renovated & modern house has a large dream custom kitchen with granite counters, ceramic backsplash & a rare large pantry. Hardwood floors on main, hardwood stairs & pot lights. Expansive living room with a gas fireplace is a dream space, flooded with sunlight offering a full view of the backyard! Walkout to the deck and garden from the living room creating a seamless indoor- outdoor living experience! Ideal for entertainment! Professionally finished large basement with 3pc bath. All washrooms are upgraded with custom cabinets & granite counters. Ensuite 5pc master bath has a jacuzzi tub & separate shower. 2 walk in closets. This house has a sunlit sitting area on the 2nd floor that can be used as ' home office'. Impeccably maintained by the owner, this property exudes care and attention to detail. New roof (2022), attic insulation (2022), newer windows (2020), patio door (2020), carpet on 2nd flr (2019), freshly painted (2024), non-subscription-based security system valued at $3K: 3 outdoor cameras, motion sensors, door sensors, smart lock & video door bell (2022). Close to highways 403, 401, 410, 407, upcoming Hurontario LRT, shopping, golf course, Square One Shopping Centre, great schools, community centre, library, parks, trails, Paramount Sports Complex, Iceland Arena & Heartland Town Centre. Pre-listing home inspection report is available upon request.
详情
- 上市时间: Monday, April 01, 2024
- 3D看房: View Virtual Tour for 452 Nahani Way
- 城市: Mississauga
- 社区: Hurontario
- 详细地址: 452 Nahani Way, Mississauga, L4Z 3V7, Ontario, Canada
- 客厅: Hardwood Floor, W/O To Deck, Fireplace
- 厨房: Hardwood Floor, Ceramic Back Splash, Open Concept
- 挂盘公司: Royal Lepage Real Estate Services Ltd. - Disclaimer: The information contained in this listing has not been verified by Royal Lepage Real Estate Services Ltd. and should be verified by the buyer.








































