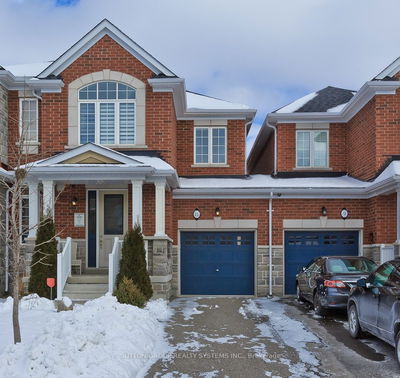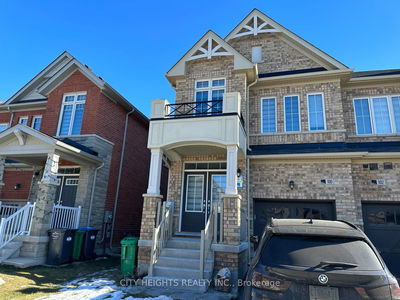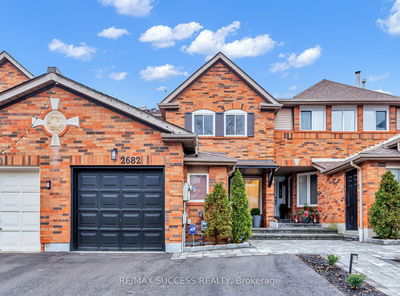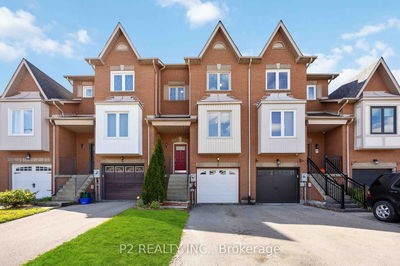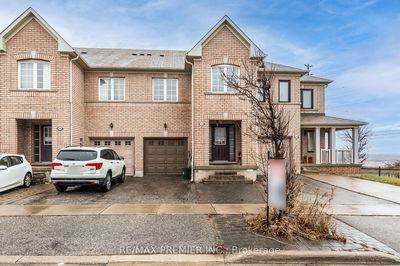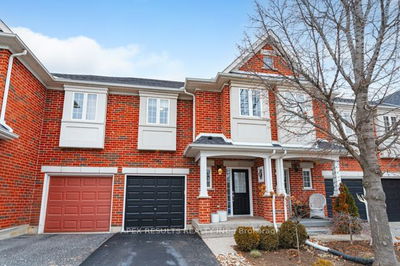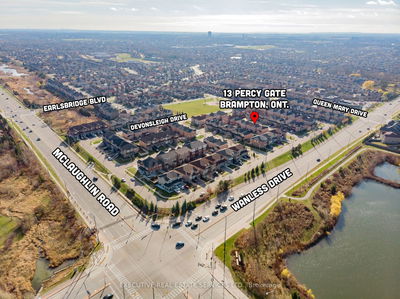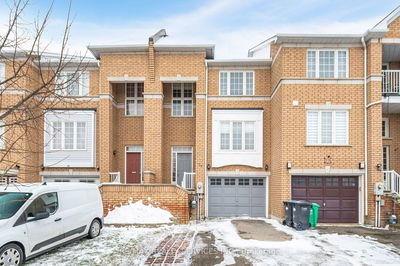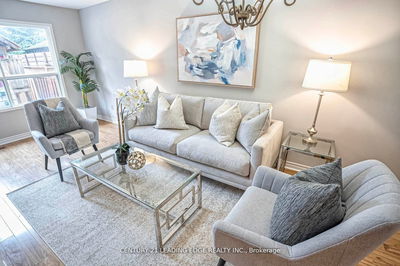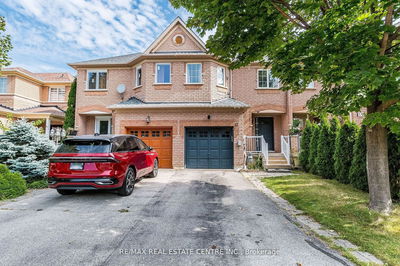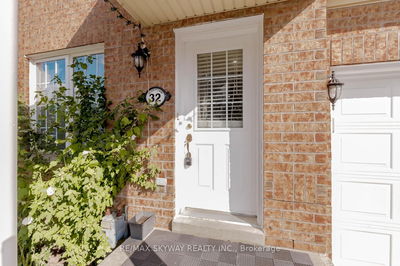Welcome to this beautiful end unit, freehold townhouse! Fantastic Floor Plan! From the moment you enter this home you'll be amazed..Features 3+1 bedrooms & 4 baths! Primary bedroom has a large walk-in closet, a 4pc ensuite with a soaker tub & separate shower. The spacious floorplan & outdoor living space overlooking the ravine are perfect for entertaining. This home also features hardwood floors, open concept, oak staircase with iron pickets, pot lights, california shutters, 2nd floor laundry, basement apartment with separate entrance & it's own laundry. Close to all amenities!
详情
- 上市时间: Thursday, February 22, 2024
- 3D看房: View Virtual Tour for 88 Tianalee Crescent
- 城市: Brampton
- 社区: Fletcher's Meadow
- 交叉路口: Mclaughlin Rd W/Bovaird Dr W
- 客厅: Hardwood Floor, California Shutters, Pot Lights
- 厨房: Ceramic Floor, Backsplash, Stainless Steel Appl
- 家庭房: Hardwood Floor, Pot Lights, California Shutters
- 厨房: Laminate, Window
- 挂盘公司: Sutton Group-Security Real Estate Inc. - Disclaimer: The information contained in this listing has not been verified by Sutton Group-Security Real Estate Inc. and should be verified by the buyer.












































