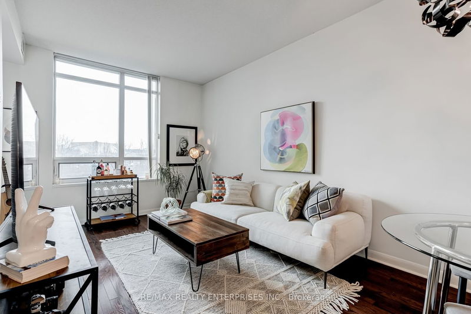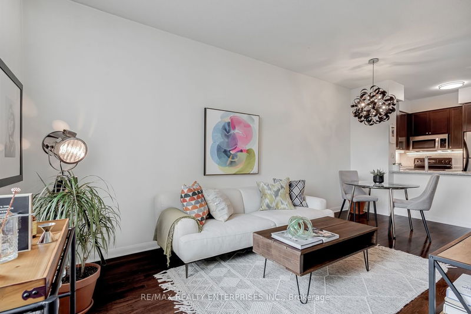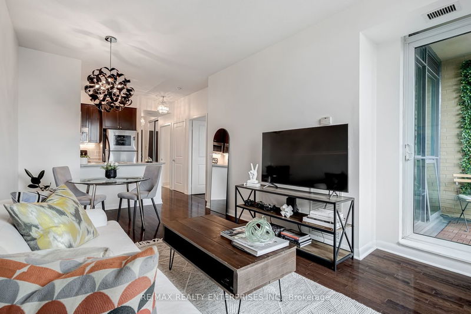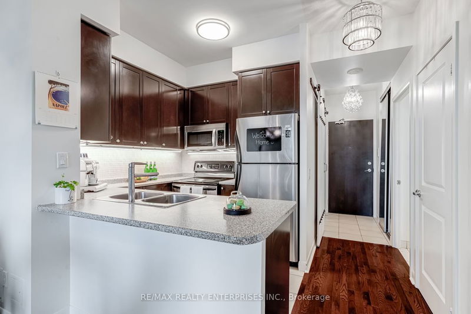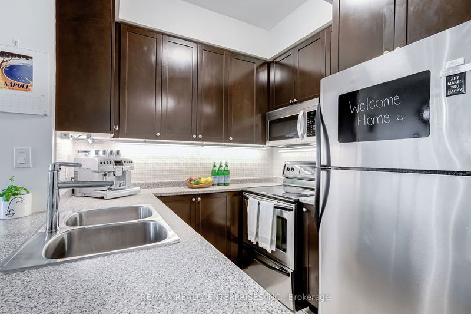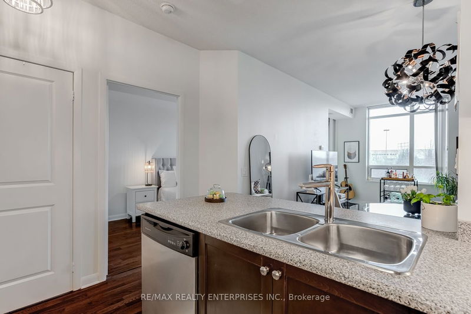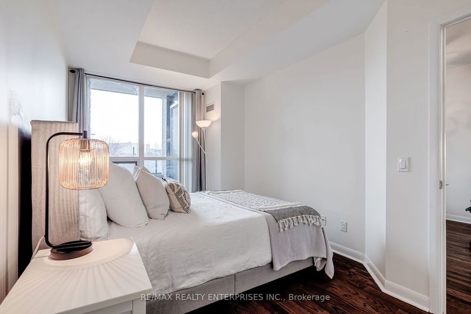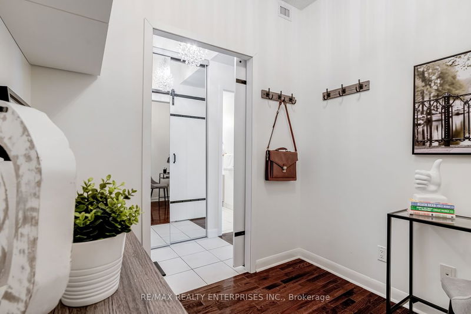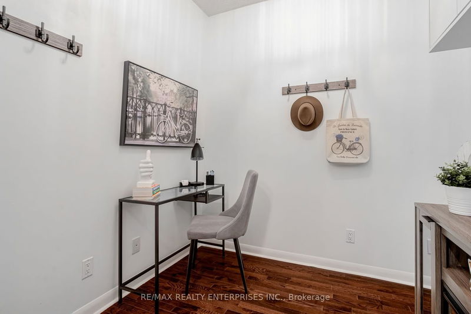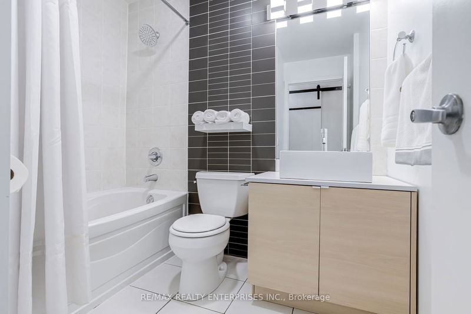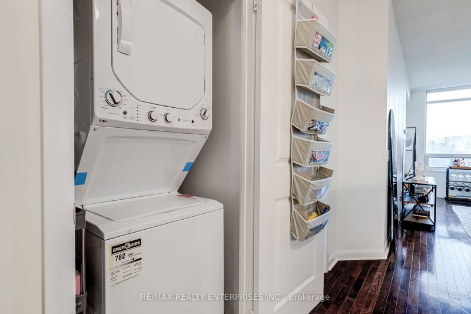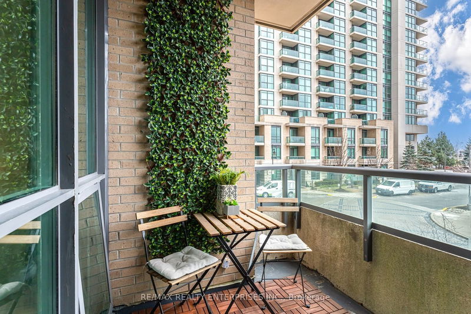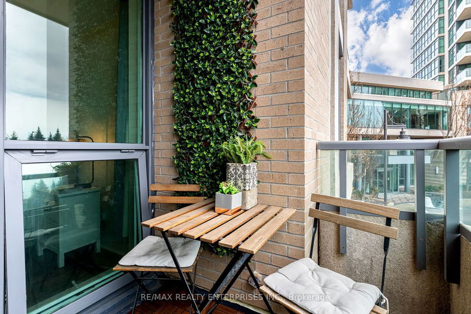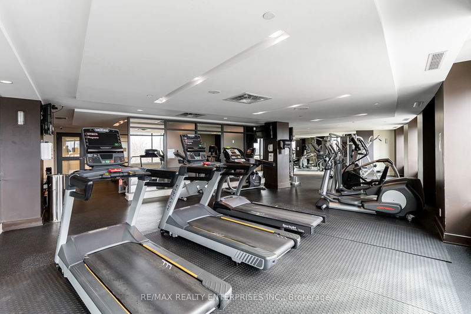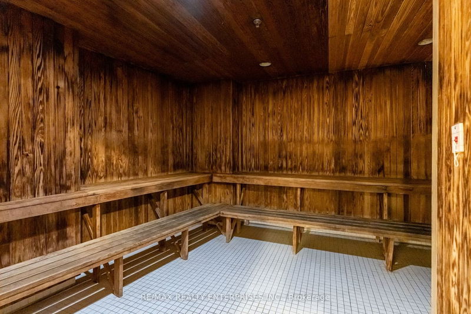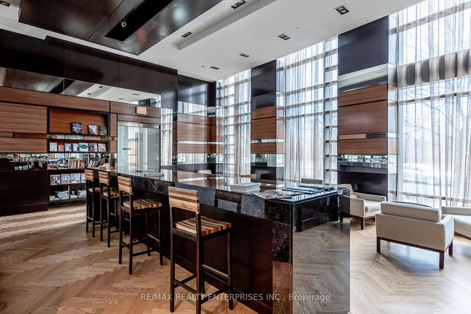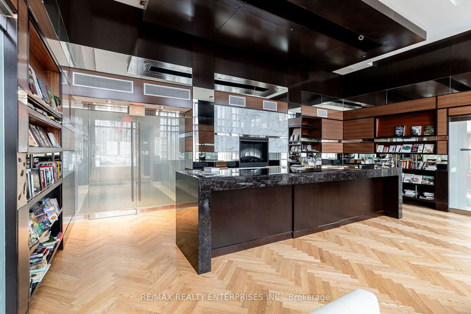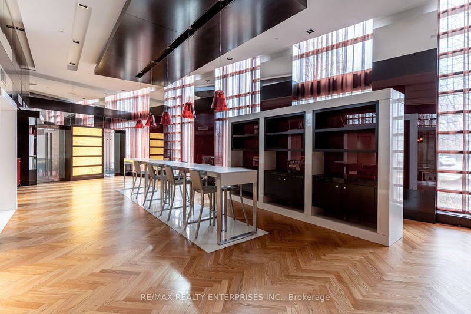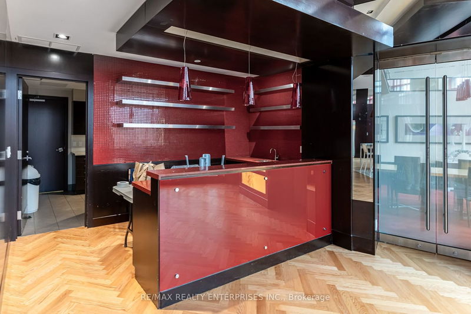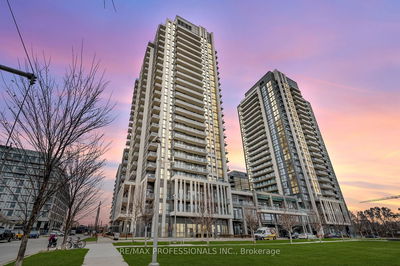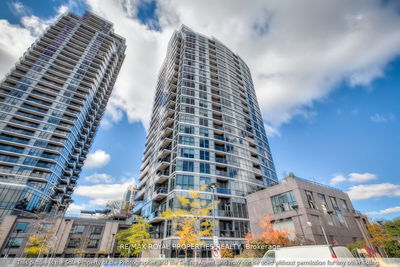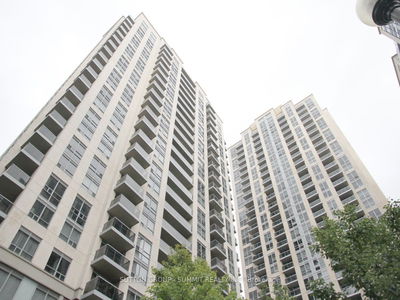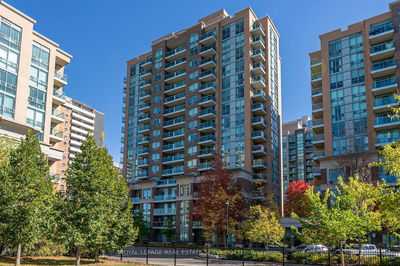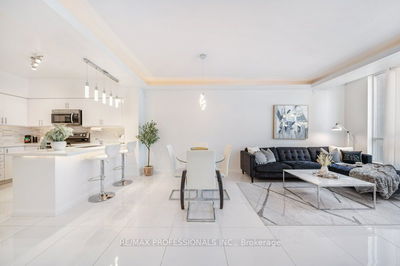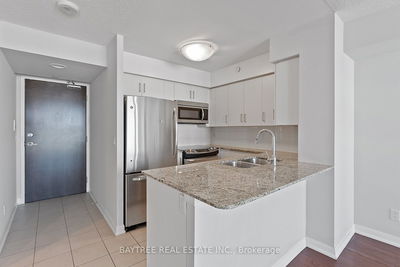Highly Desirable One Bedroom Plus Generous Den In The One Sherway Towers. This Unit Boasts Rare 9 Foot High Ceilings. The Den Is A Separate Room With A Custom Barn Door. Ensuite Laundry. Open Concept Living/Dining With A Walk-out To The Balcony. A Spacious Primary Bedroom With Floor To Ceiling Windows. Conveniently Located On The Second Floor For Easy Access In And Out. Sherway Gardens, Trillium Hospital, Eataly And The TTC Are At Your Door! This Is A Must See!
详情
- 上市时间: Wednesday, February 28, 2024
- 3D看房: View Virtual Tour for 202-225 Sherway Gardens Road
- 城市: Toronto
- 社区: Islington-城市 Centre West
- 详细地址: 202-225 Sherway Gardens Road, Toronto, M9C 0A3, Ontario, Canada
- 客厅: W/O To Balcony, O/Looks Park, Combined W/Dining
- 厨房: Breakfast Bar, Tile Floor, Stainless Steel Appl
- 挂盘公司: Re/Max Realty Enterprises Inc. - Disclaimer: The information contained in this listing has not been verified by Re/Max Realty Enterprises Inc. and should be verified by the buyer.


