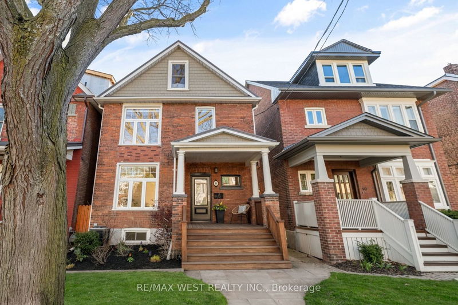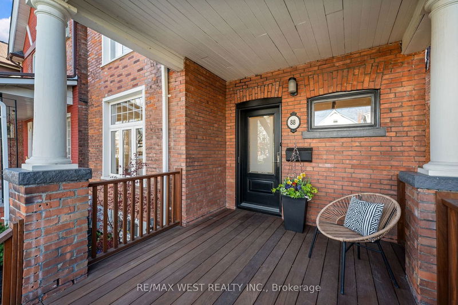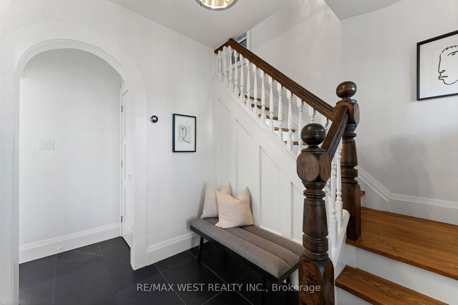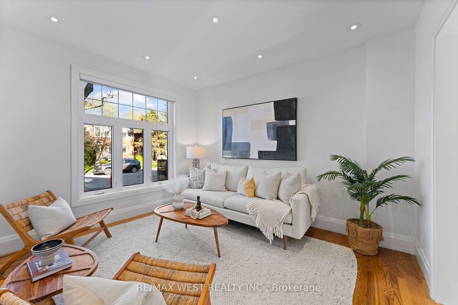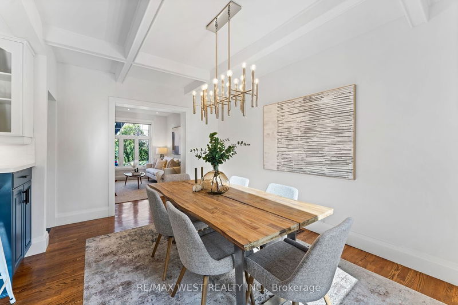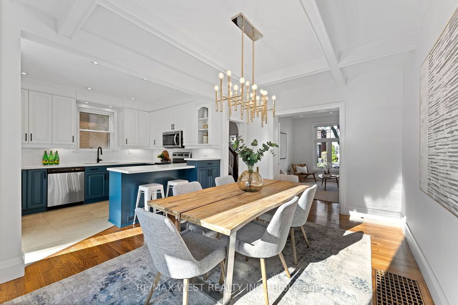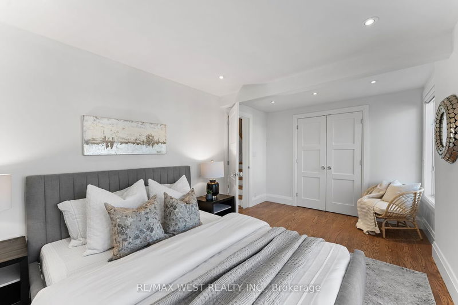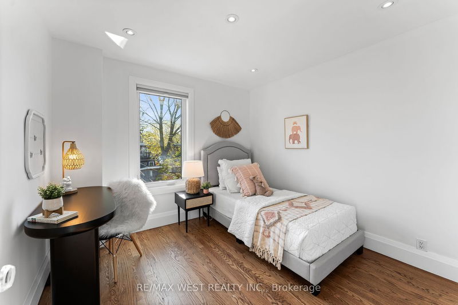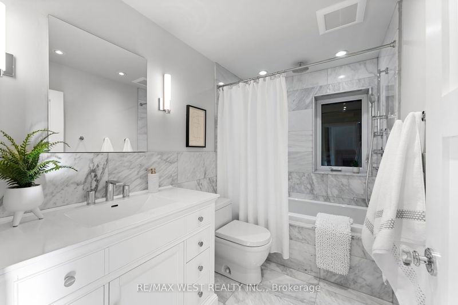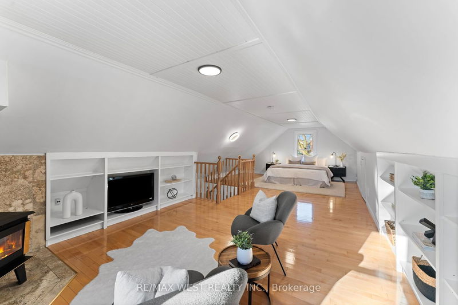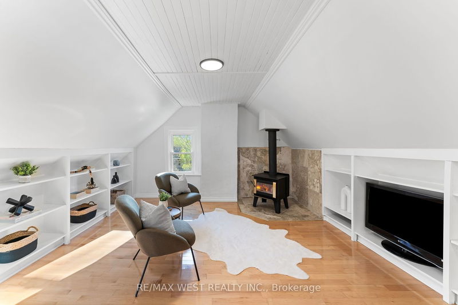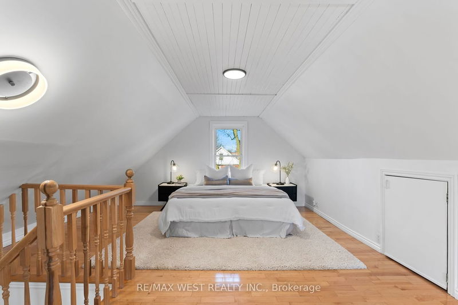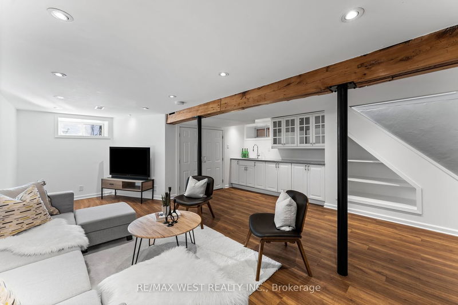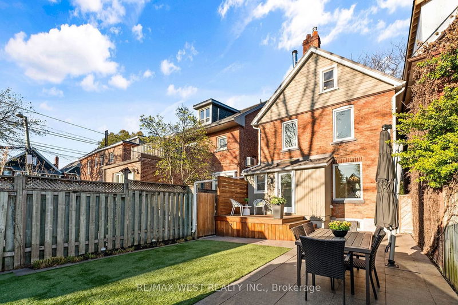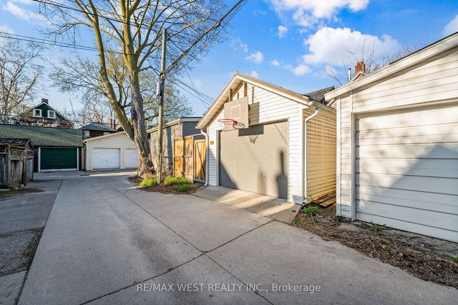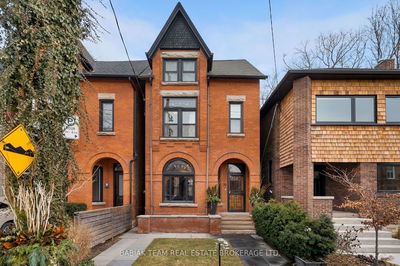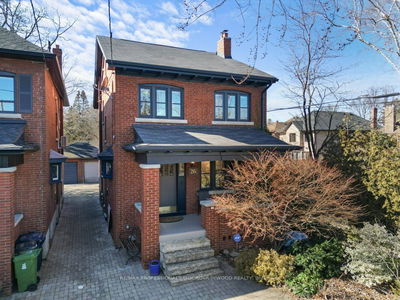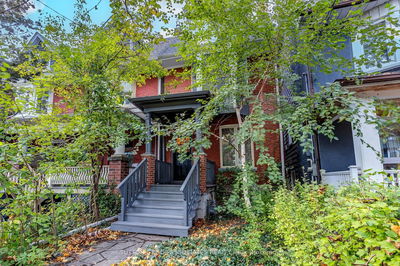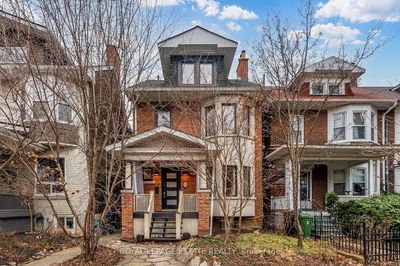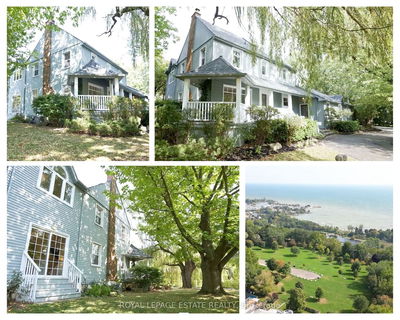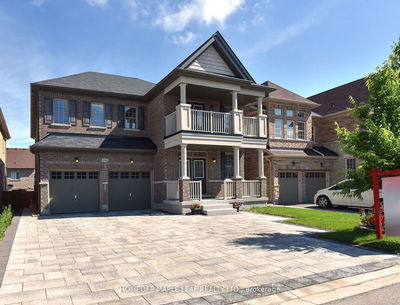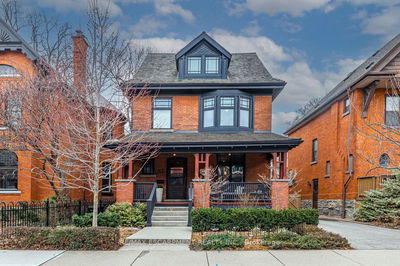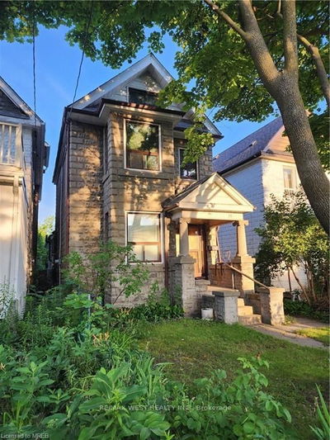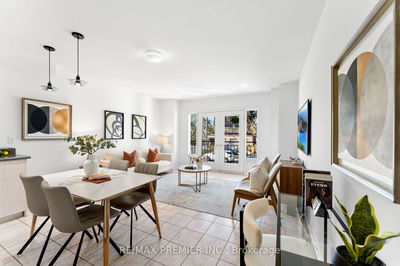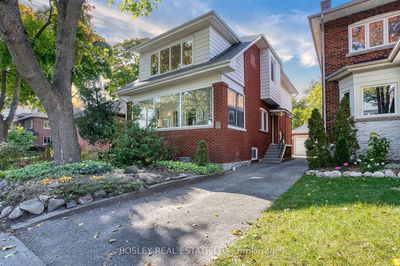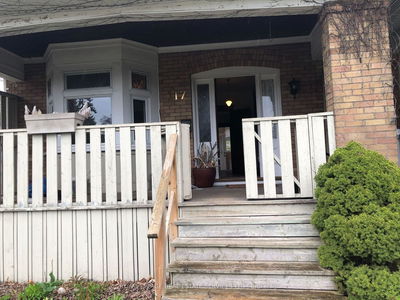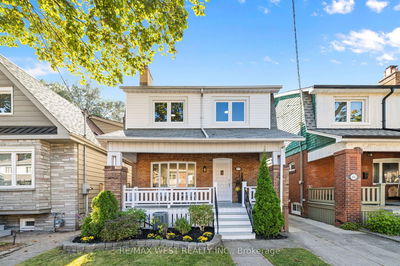Welcome to 88 Fairview Ave, an elegant 2 1/2 storey 4 bedroom renovated home with first class finishes throughout. The main floor features a recently renovated kitchen with quartz counters & stainless steel appliances, spacious living & dining rooms with refinished hardwood floors, and tucked-away powder room & laundry. From the kitchen there is a walk-out to a large deck with Ipe Brazilian hardwood, a patio with a built in umbrella, and a deep back yard with artificial turf. On the second level there is a large primary bedroom with a huge, fully organized walk-in closet. There are also two other bedrooms, each with double closets which have built in organizers, and a renovated 4 piece bathroom with a heated floor. The third level is a bright, airy fourth bedroom with a large sitting area and a fireplace. There is also roughed-in plumbing for a potential ensuite bathroom. The lower level features a large open rec room with high ceilings and a renovated 3 piece bathroom with a heated floor. The spacious garage has been finished with Gladiator panels to provide tons of flexible wall storage, and the laneway qualifies for a laneway suite up 1,640 sq ft. The garage also has a 240 volt Tesla charger. What a great location! This home is at the nexus of three of west Toronto's most popular family neighbourhoods. We're within walking distance from the shops & restaurants in The Junction & Bloor West Village; to the beautiful High Park; and to the Runnymede subway station. We are also in the catchment for top rated Humberside Collegiate. A list of notable features and recent improvements is attached. This home is in top shape mechanically, and we have a well-above-average inspection report to share with interested buyers.
详情
- 上市时间: Monday, April 29, 2024
- 3D看房: View Virtual Tour for 88 Fairview Avenue
- 城市: Toronto
- 社区: High Park North
- 详细地址: 88 Fairview Avenue, Toronto, M6P 3A4, Ontario, Canada
- 客厅: Hardwood Floor, Large Window, O/Looks Frontyard
- 厨房: Open Concept, Stainless Steel Appl, W/O To Yard
- 挂盘公司: Re/Max West Realty Inc. - Disclaimer: The information contained in this listing has not been verified by Re/Max West Realty Inc. and should be verified by the buyer.

