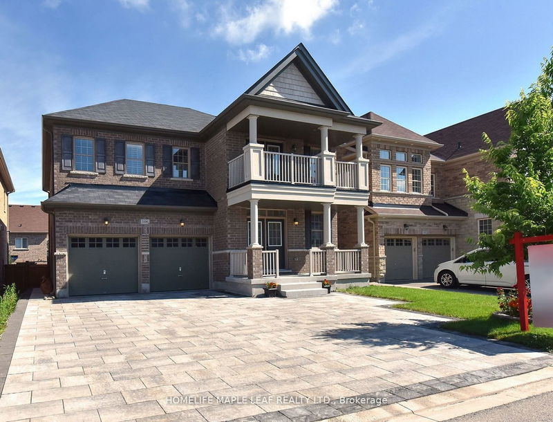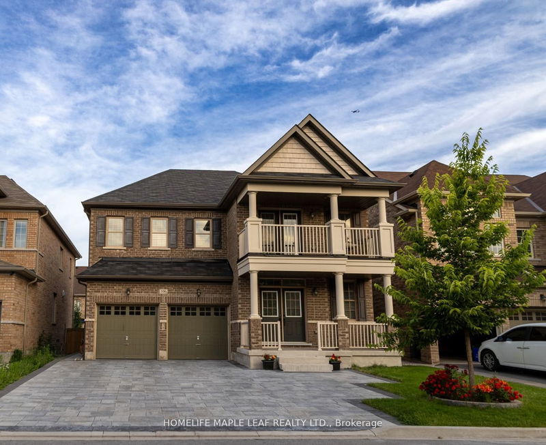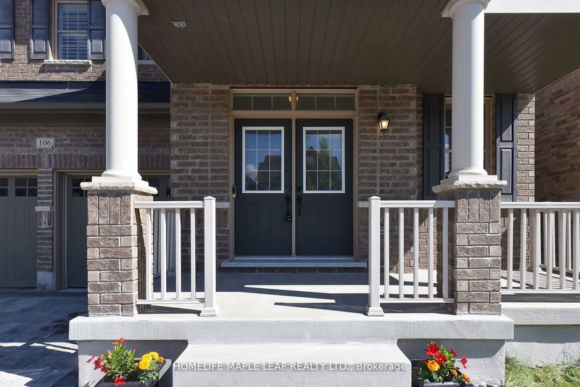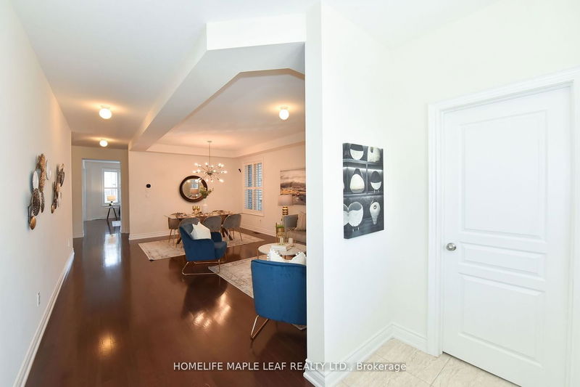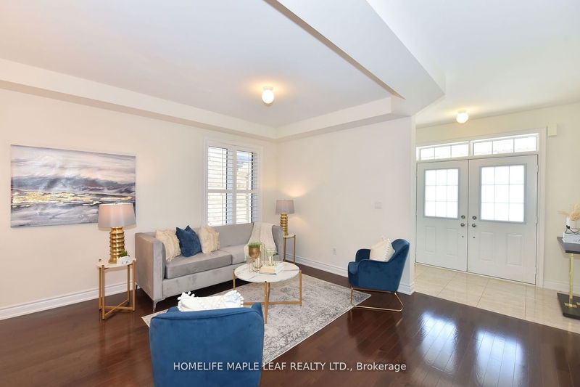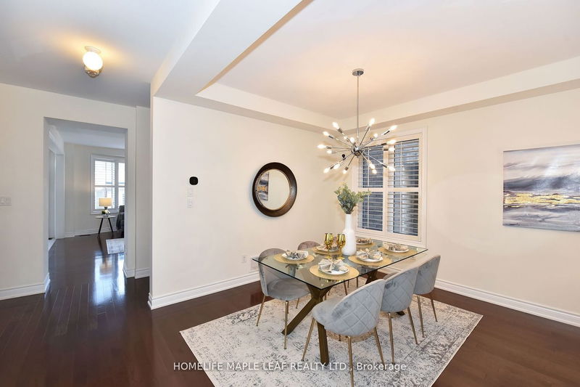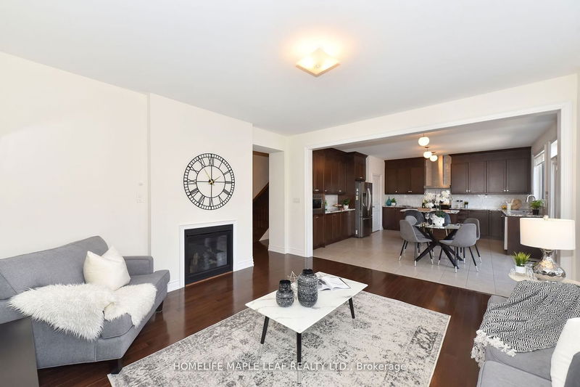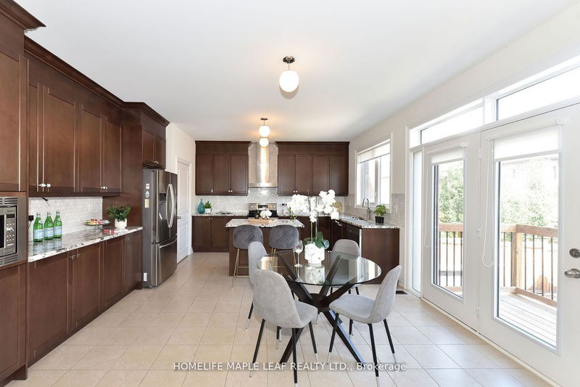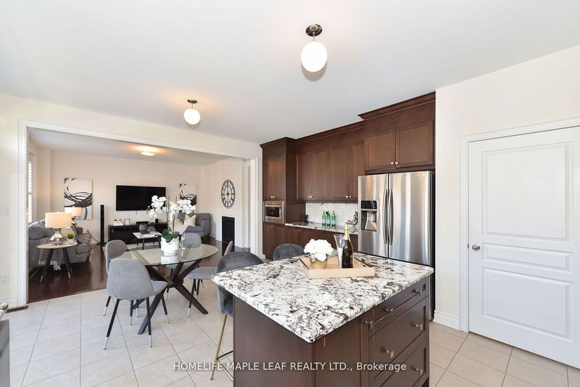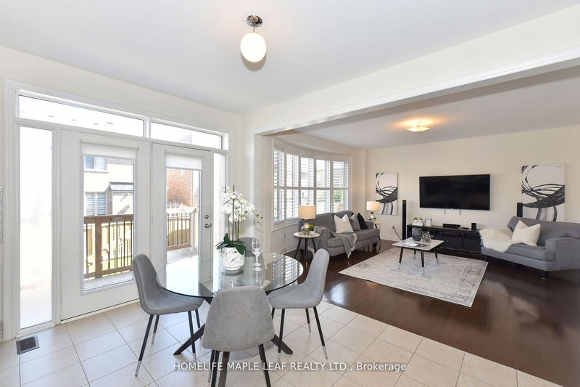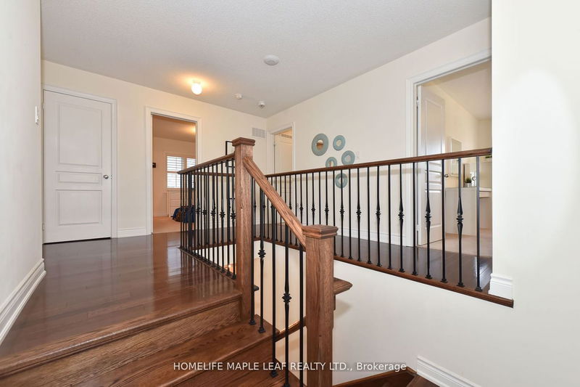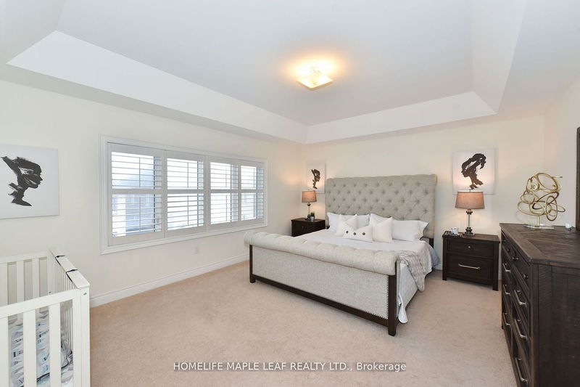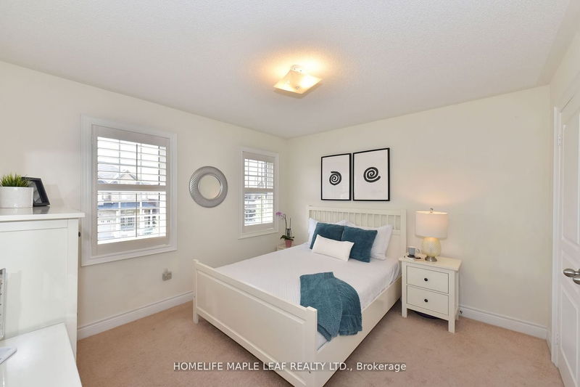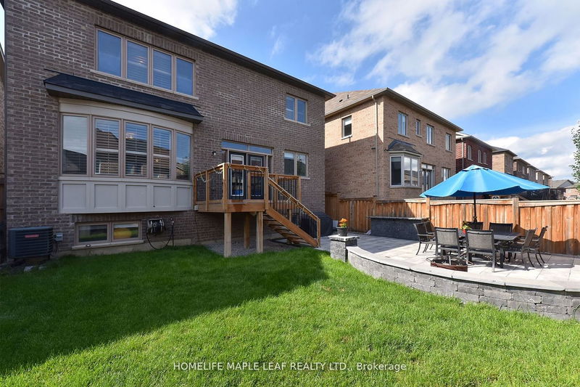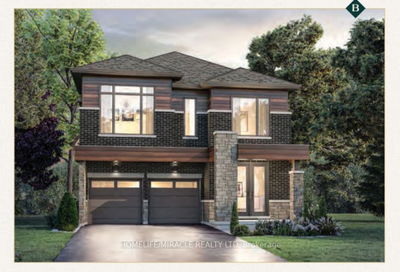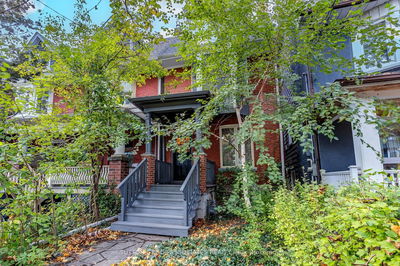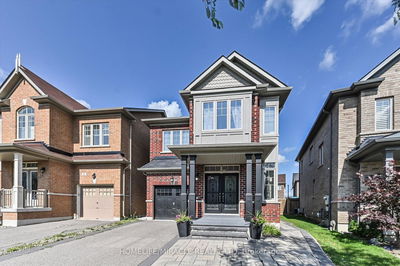Introducing an extraordinary masterpiece that embodies Luxury & elegance. Showcasing 2950 Sq. Ft with 9' ceiling on main floor, 4 Large Bed - 5 Bath In A Soaring Floor Plan. Over 150K in Upgrades!!! Graceful Touches Include Rich Hardwood Floor, Huge Chef's Haven Custom Kitchen with Cabinets, Centre Island, Granite Countertops, and A Delightful Eat-In Area... Open Concept Family Rm with large Bay Window. Shows 10+++ Interlock Driveway, Private Patio, and Sprinkler System. A Master Suite 10' Tray Ceiling with HIS/HER Walk-In And 5 Piece Ensuite. 3 Additional spacious Rooms, a balcony, and a laundry. Professionally Finished Basement With a side entrance, Recreational Room, And Media Room to entertain your guests.
详情
- 上市时间: Friday, February 16, 2024
- 3D看房: View Virtual Tour for 106 Beaconsfield Drive
- 城市: Vaughan
- 社区: Kleinburg
- 交叉路口: Major Mac & Hwy 27
- 客厅: Hardwood Floor, Large Window, Combined W/Dining
- 家庭房: Hardwood Floor, Fireplace, Bay Window
- 厨房: Stainless Steel Appl, Stone Counter, Centre Island
- 厨房: Ceramic Floor, Centre Island, B/I Microwave
- 挂盘公司: Homelife Maple Leaf Realty Ltd. - Disclaimer: The information contained in this listing has not been verified by Homelife Maple Leaf Realty Ltd. and should be verified by the buyer.

