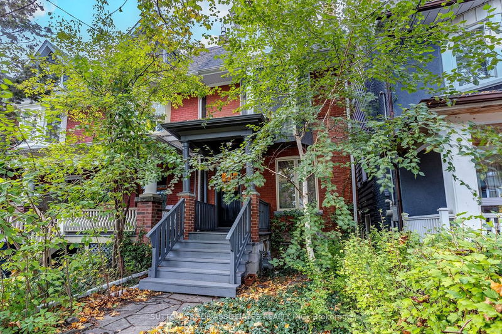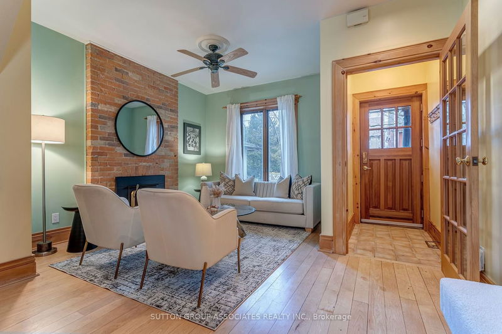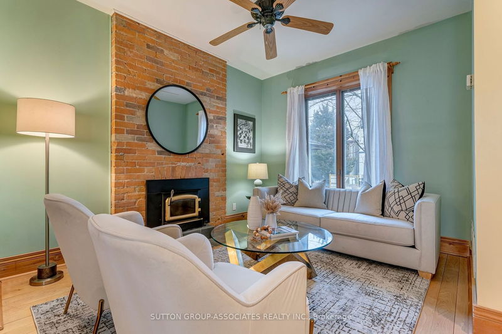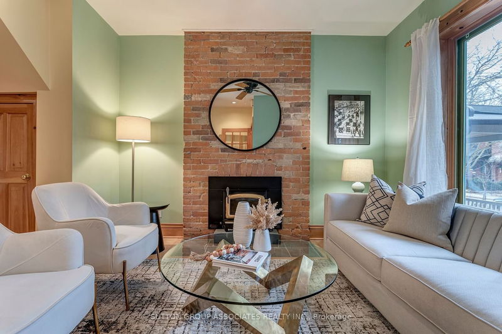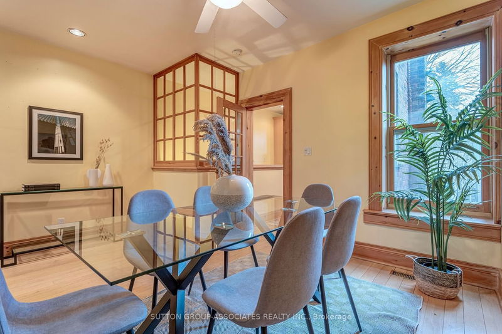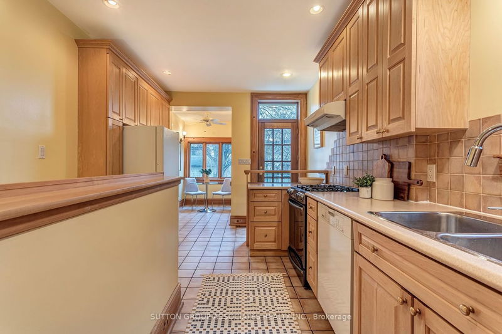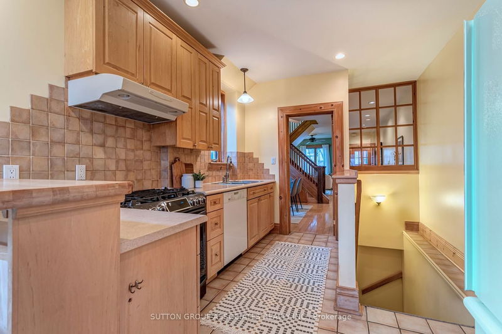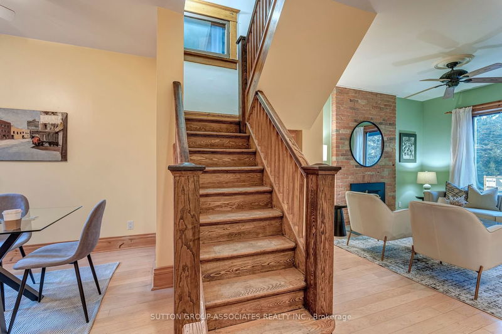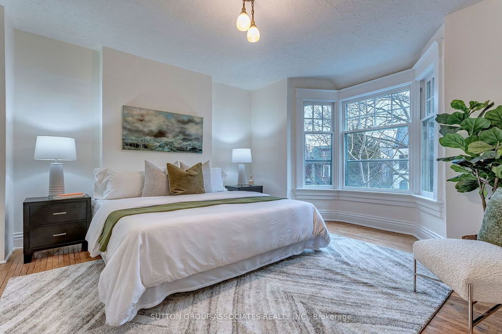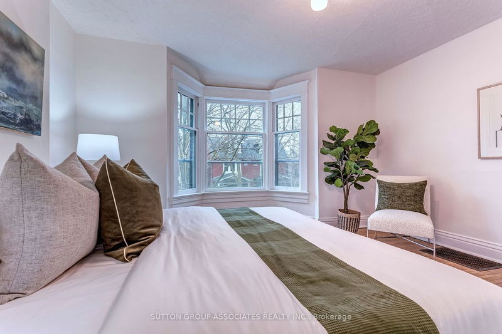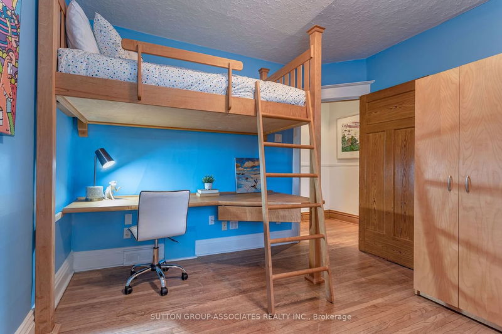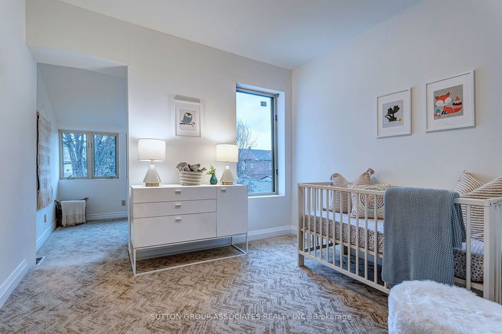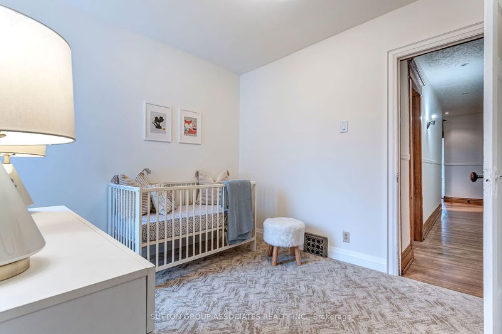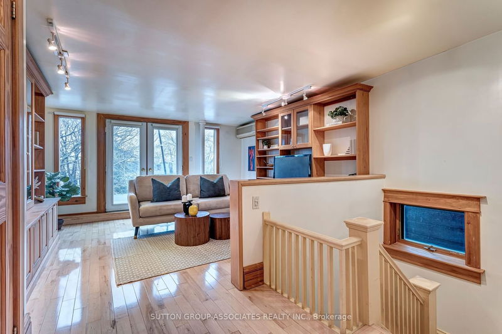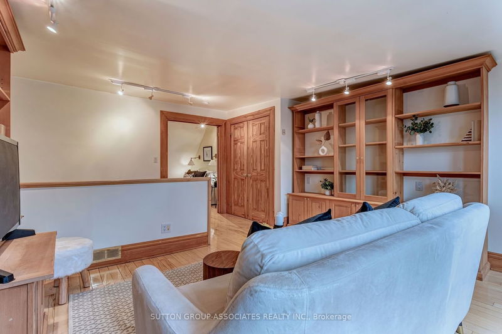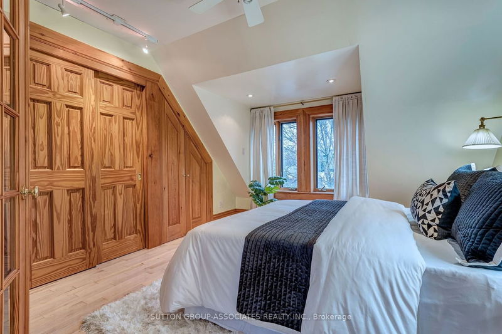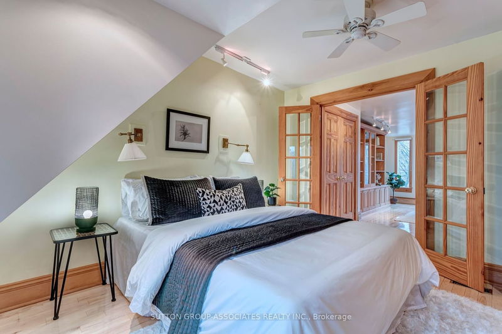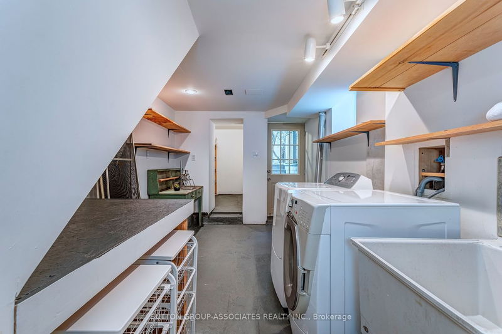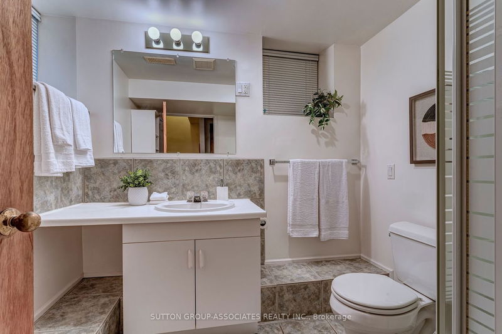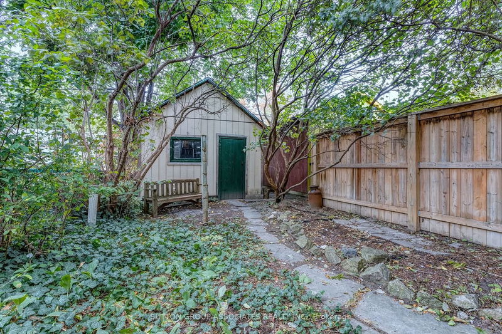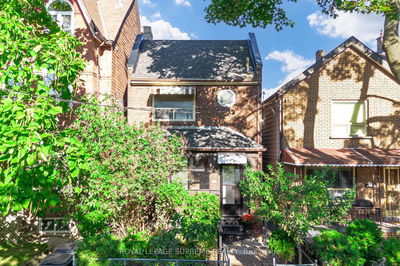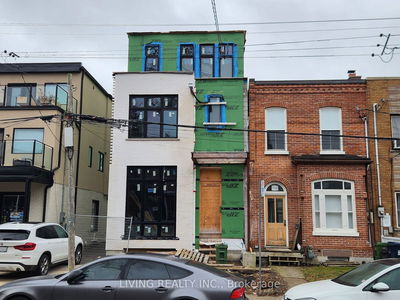welcome to 543 crawford. this deceptively spacious detached home has just under 3000 sq ft of finished space on four floors. stylish & comfortable living/dining room with maples floors, natural wood trim and wood burning fireplace insert lead to a great working kitchen with loads of cabinets a breakfast nook and direct access to the back yard. the 2nd floor features 3 spacious bedrooms an old style bathroom with clawfoot tub and tin ceiling while the 3rd floor is wonderfully laid out to accommodate a spacious primary bedroom with wall to wall closets plus an oversized living/sitting room with space for an en suite bath and a double door walk out to a west facing flat roof waiting for a new roof deck. 7 foot high basement with sep ent & bathrm allows for a new apartment if needed or just space for the teenagers to hang with their pals. great local schools incl ecole PE trudeau, steps to christie and ossington subways, college, ossington and dundas food scene, pub oh 17.18 2-4 both days
详情
- 上市时间: Thursday, February 08, 2024
- 城市: Toronto
- 社区: Palmerston-Little Italy
- 交叉路口: Bloor And Ossington
- 客厅: Hardwood Floor, Fireplace Insert, Closet
- 厨房: Ceramic Floor, Eat-In Kitchen, W/O To Garden
- 家庭房: Hardwood Floor, B/I Bookcase, Walk-Out
- 挂盘公司: Sutton Group-Associates Realty Inc. - Disclaimer: The information contained in this listing has not been verified by Sutton Group-Associates Realty Inc. and should be verified by the buyer.

