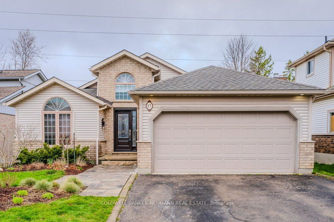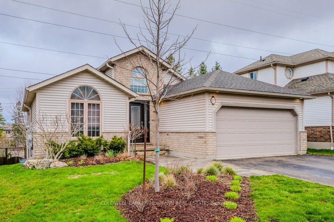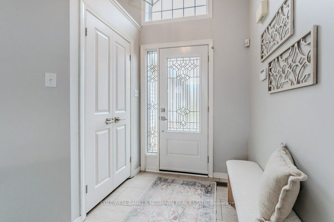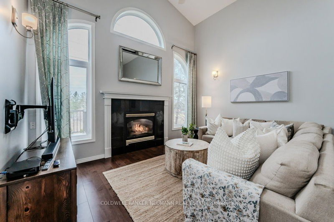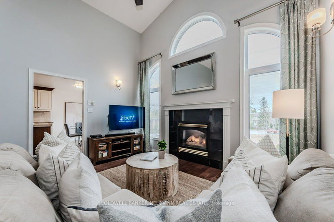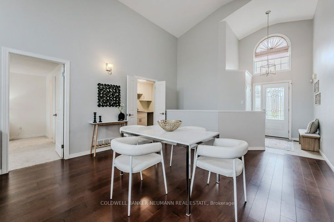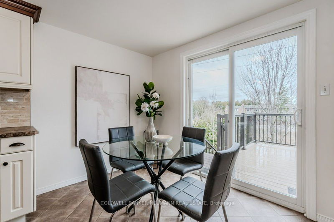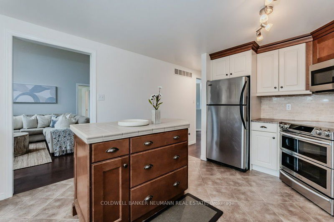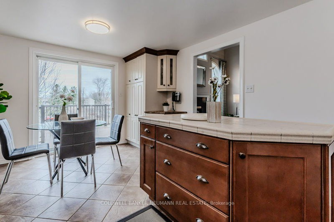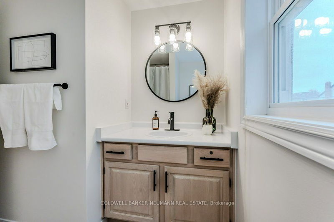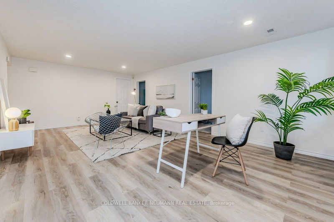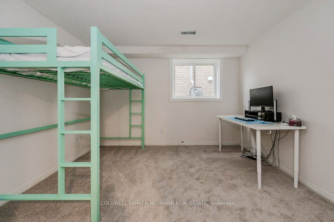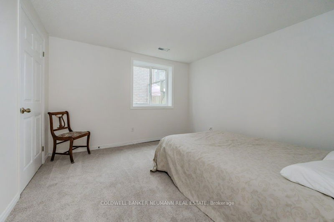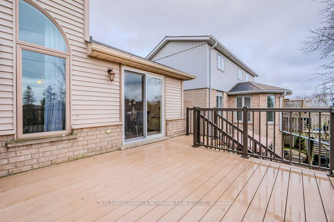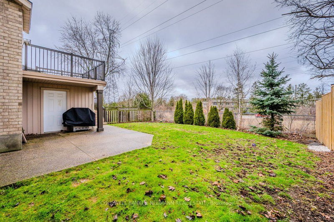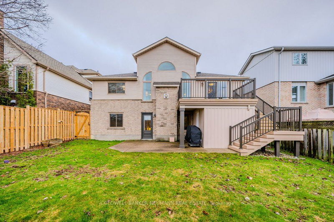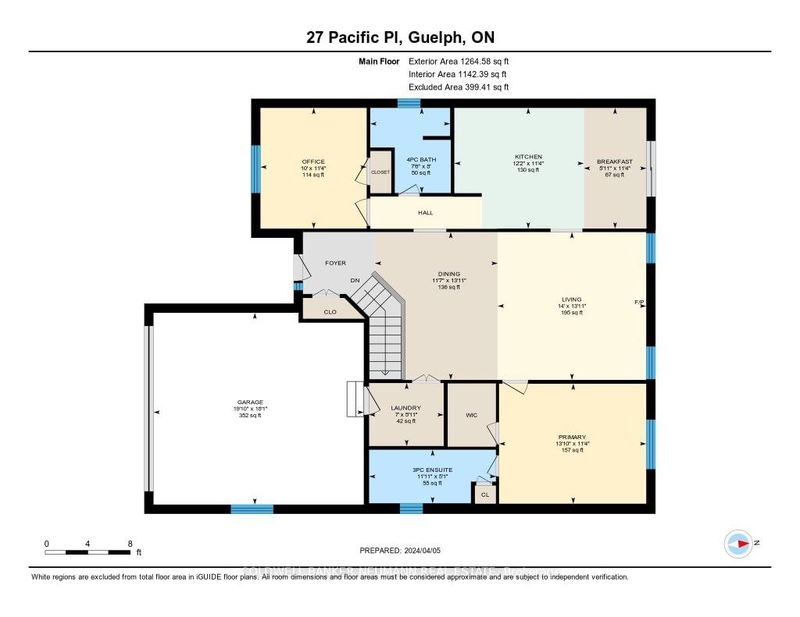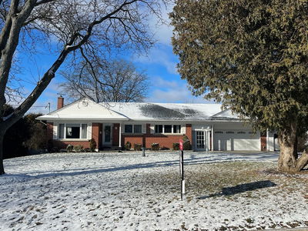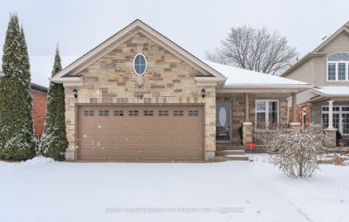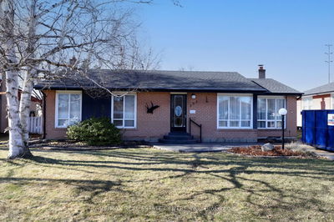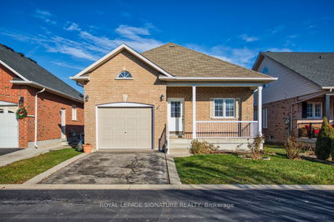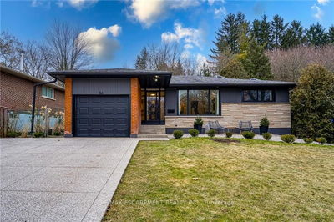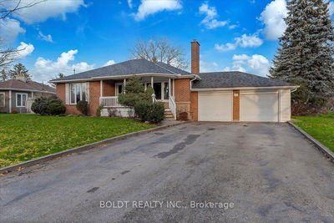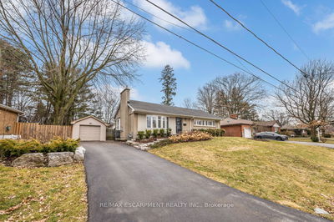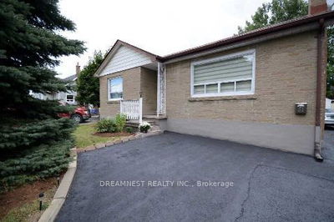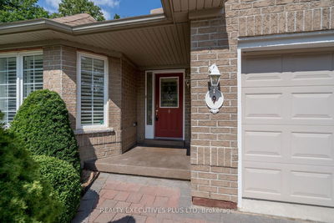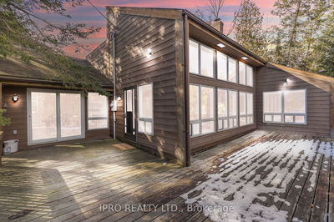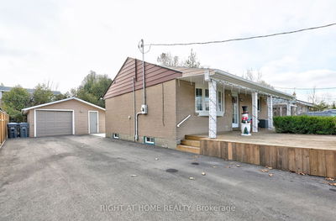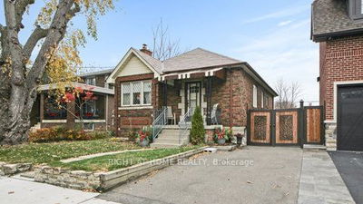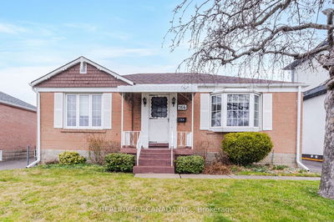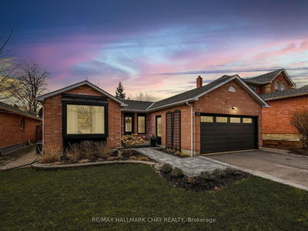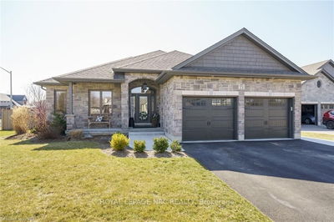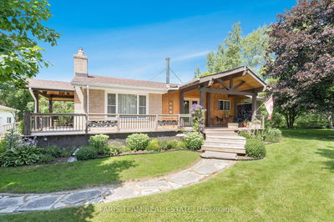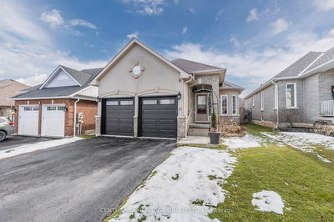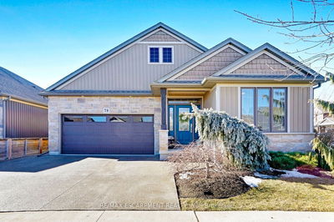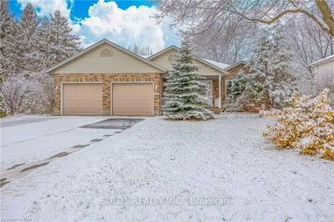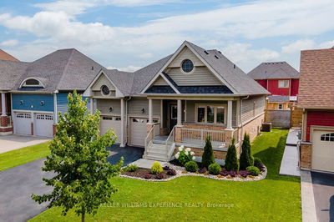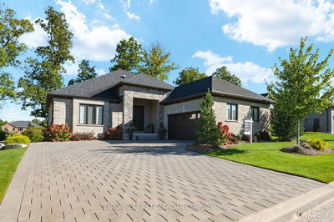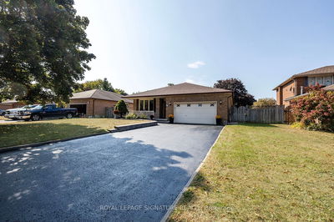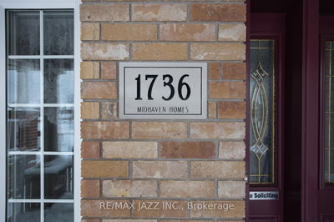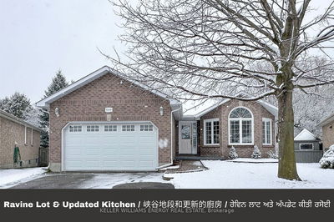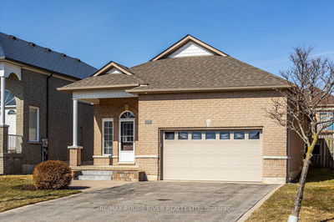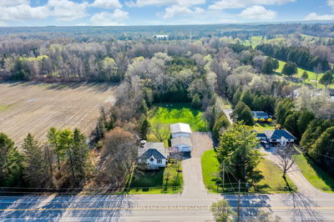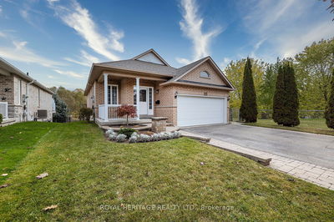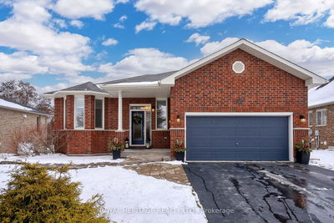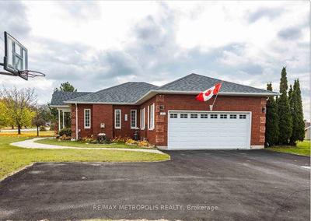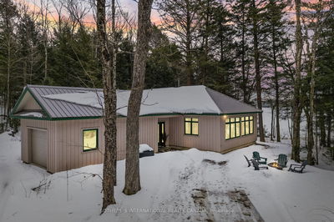Beautiful turnkey Bungalow! Have I got your attention? I love this quiet neighbourhood in the city! Close todowntown and everything that you might need for schools (UofG, Highschool etc.), shopping, trails, hiking,parks...the list goes on and on. This home has curb appeal and is so inviting as you pull up. First impressionsare everything and upon entering you are greeted with a living area with high ceilings, beautiful natural lightand it's all complimented with a cozy fireplace. Now, this home is the perfect spot for true one-floor living ifneeded. The main level has a large primary suite with a walk-in closet and ensuite bath. The kitchen is lovelyand has nice sliders leading out to a large deck, perfect for BBQs and summer evenings! Did I mention nobackyard neighbours? The main floor also has a second 4pc bath, another good size bedroom and a laundryarea. Downstairs, we have an amazing family room with a walkout to a lovely patio and landscaped yard. Wealso have 3 generous-sized bedrooms, all with large windows. Completing the downstairs is a 3pc bath, utilityroom and separate storage/workroom (which could easily be a 4th bedroom; the window is good size it justneeds drywall). This basement could also easily accommodate a separate suite or an apartment. Whether youare upsizing, downsizing, or investing, this home will effortlessly check off your criteria.
详情
- 上市时间: Friday, April 05, 2024
- 3D看房: View Virtual Tour for 27 Pacific Place
- 城市: Guelph
- 社区: Old University
- Major Intersection: Denver Road
- 详细地址: 27 Pacific Place, Guelph, N1G 4R6, Ontario, Canada
- 厨房: Main
- 挂盘公司: Coldwell Banker Neumann Real Estate - Disclaimer: The information contained in this listing has not been verified by Coldwell Banker Neumann Real Estate and should be verified by the buyer.

