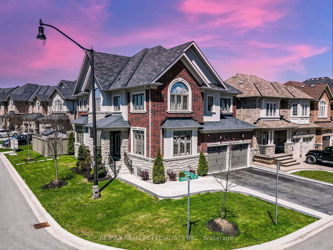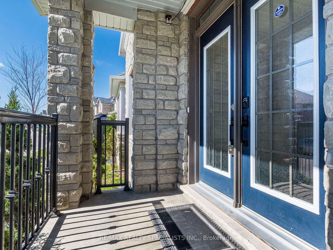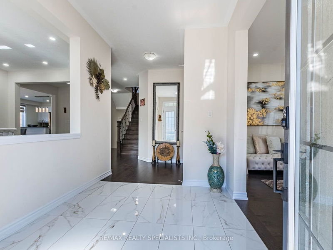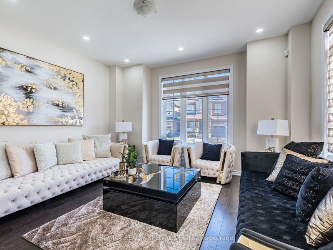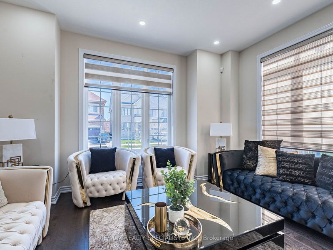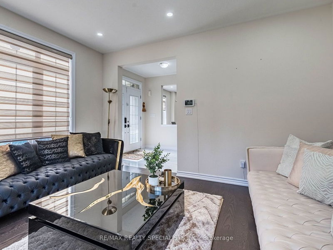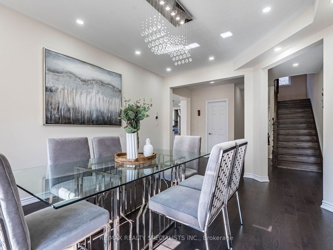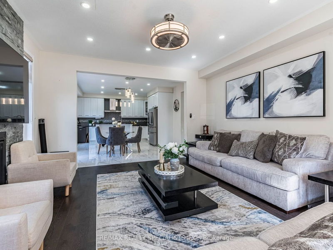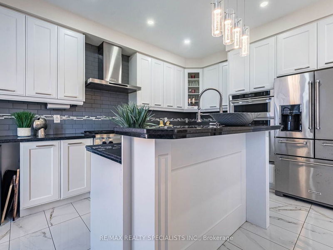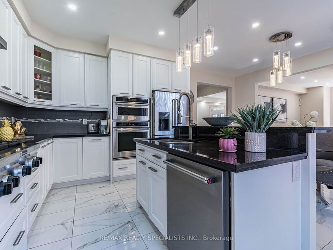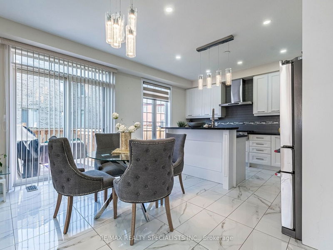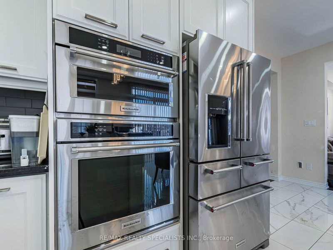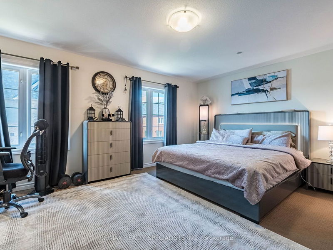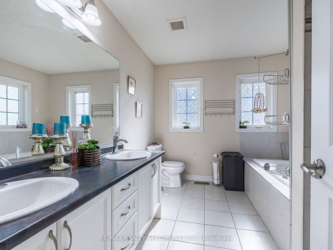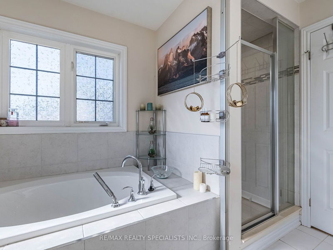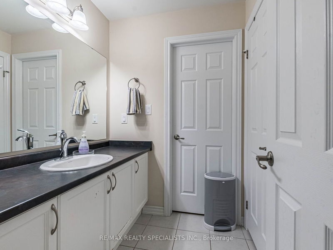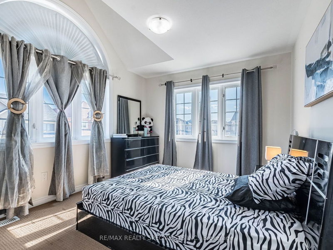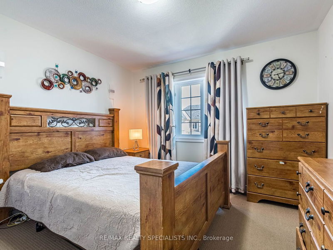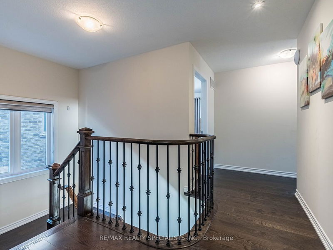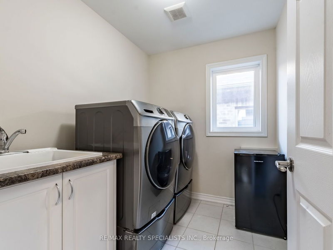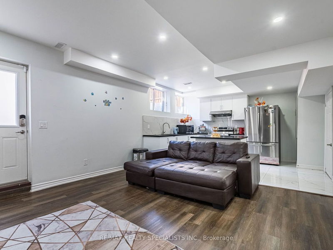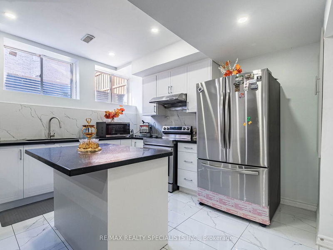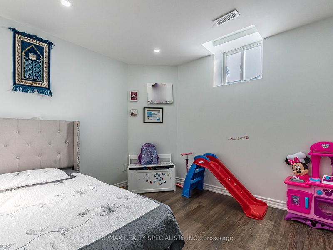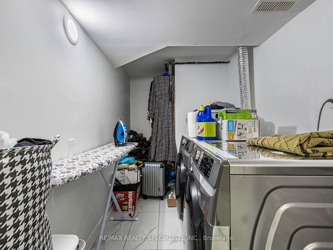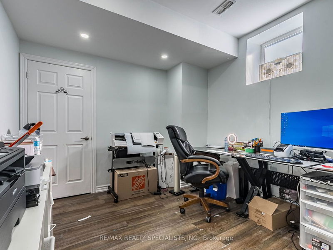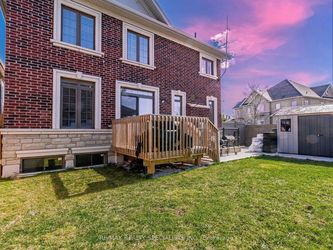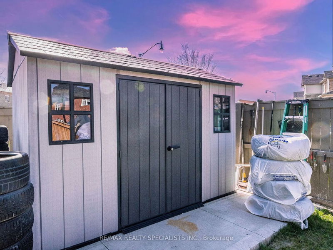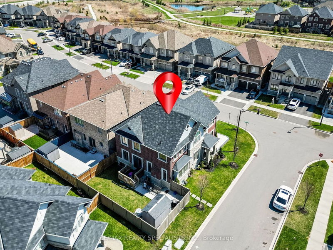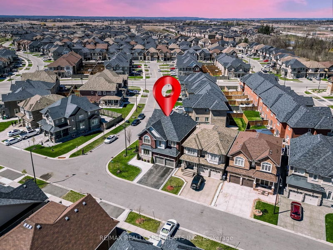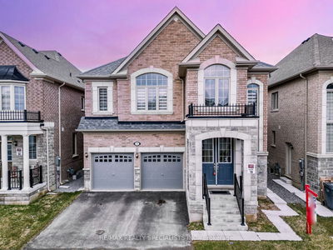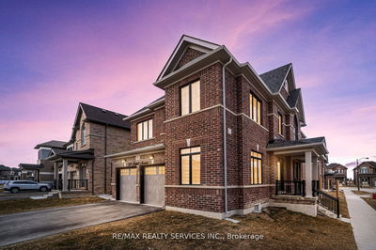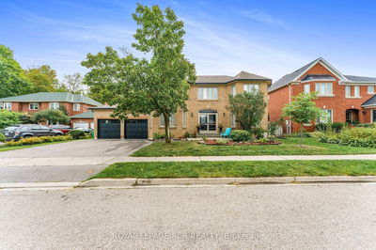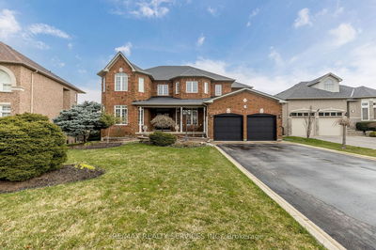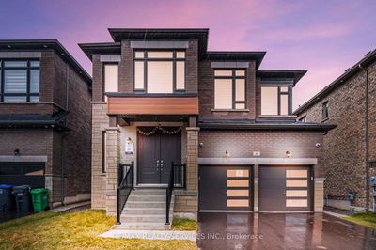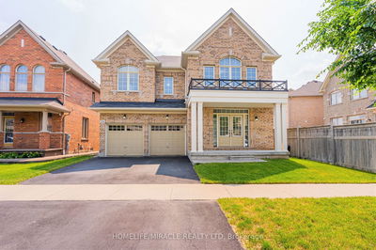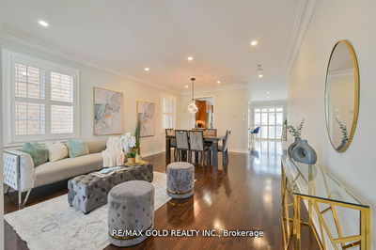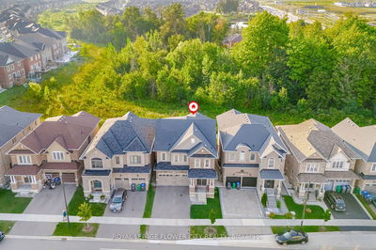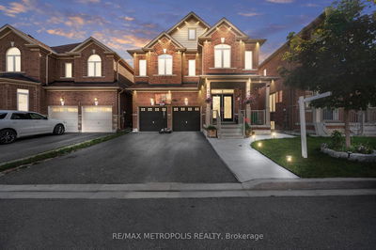Wow, Is The Only Word To Describe This Stunning Home! Welcome To A Unique, Bright, And Beautiful House On The Market, Situated On A Premium Corner Lot With No Side Walk. This Property Features Approximately 4,000 Sqft Of Living Space, Including A Fully Finished Legal Basement Apartment! This Well-Built Detached House Boasts 5 Bedrooms And 6 Washrooms, Making It The Perfect Family Home. The First Floor Features Separate Living, Dining, And Family Rooms, All With Lofty 9ft Ceilings That Enhance The Spacious Feel. The Modern Kitchen Is A Chefs Delight, Equipped With A Gas Cooktop, Granite C'Tops, Center Island And Built-In Oven/Microwave. The Second Floor Offers 8 Ft Ceilings And Houses Five Well-Sized Bedrooms Attached With Washrooms. The Master Bedroom Is A Luxurious Retreat, Complete With A 6-Piece Ensuite And Two Walk-In Closets. A Conveniently Located Laundry Room On This Floor Adds To The Homes Practicality. The Property Also Includes A 1000+ Sq. Ft Legal Basement With A Separate Entrance And 9' High Ceiling, Providing Three Additional Bedrooms, Two Full Washrooms, And Its Own Laundry Area, Ideal For Extended Family Or Rental Opportunities. The Home Offers Scenic Views And A Peaceful Setting. Its Conveniently Close To All Amenities, Including Bus Stops, Highways, And The Mount Pleasant Go Station. Nearby Are Schools, A Library, Grocery Stores, Plazas, And A Community Center, Making It A Desirable Location For Easy Living. This House Is An Absolute Showstopper And A Must-See For Those Seeking A Spacious And Luxurious Family Home In A Prime Location. Dont Miss The Chance To Own This Exceptional Property!
详情
- 上市时间: Wednesday, April 24, 2024
- 3D看房: View Virtual Tour for 1 Cohoe Street
- 城市: Brampton
- 社区: Northwest Brampton
- 交叉路口: Chinguacousy Rd / Wanless Dr
- 详细地址: 1 Cohoe Street, Brampton, L7A 4X9, Ontario, Canada
- 客厅: Hardwood Floor, Separate Rm, Pot Lights
- 厨房: Ceramic Floor, Granite Counter, Stainless Steel Appl
- 家庭房: Hardwood Floor, Gas Fireplace, Open Concept
- 挂盘公司: Re/Max Realty Specialists Inc. - Disclaimer: The information contained in this listing has not been verified by Re/Max Realty Specialists Inc. and should be verified by the buyer.


