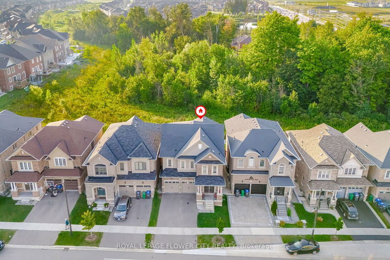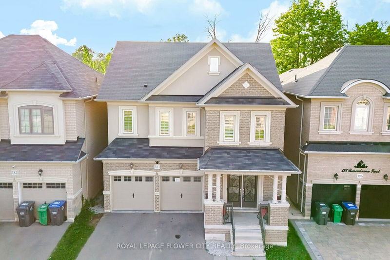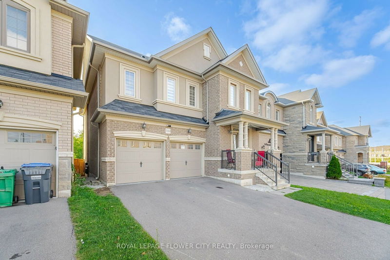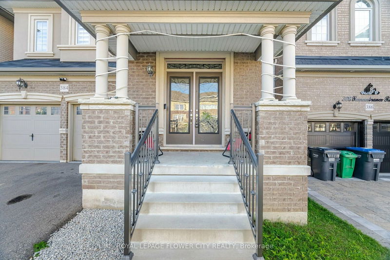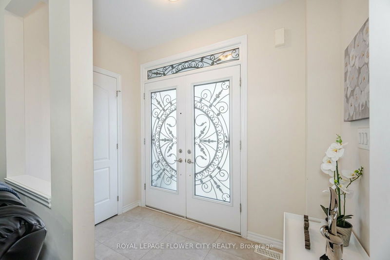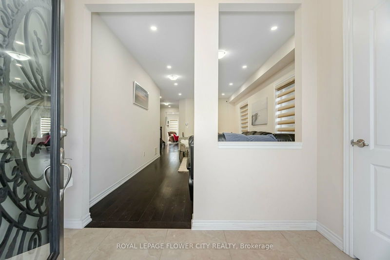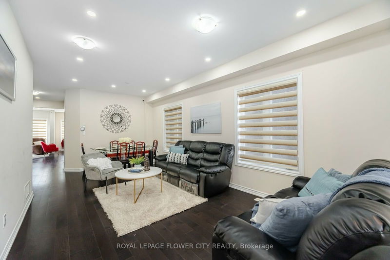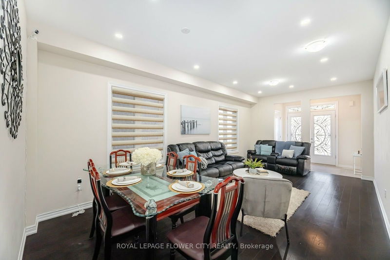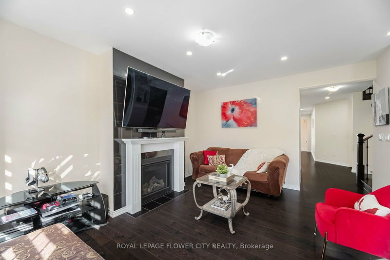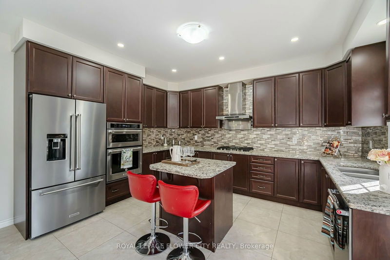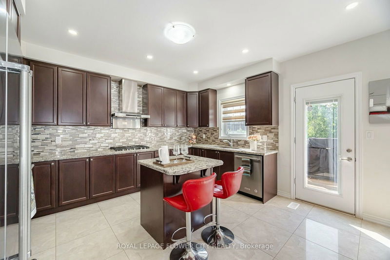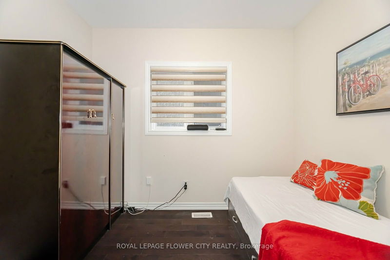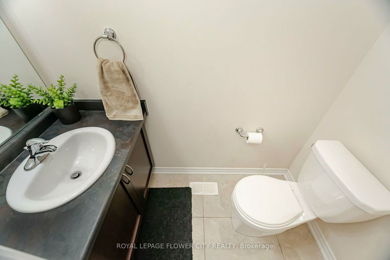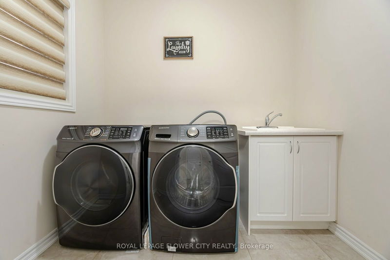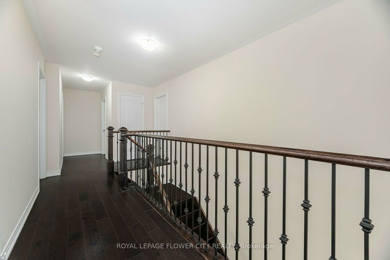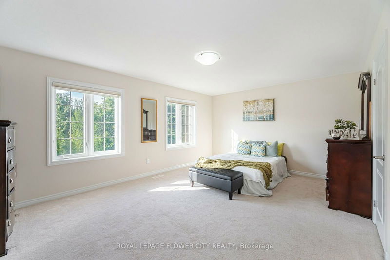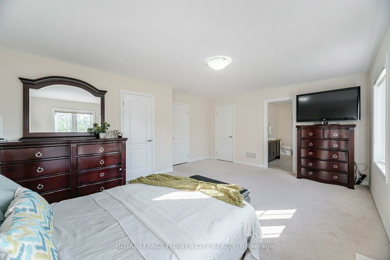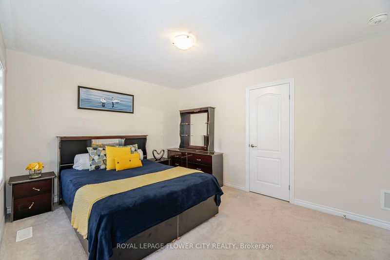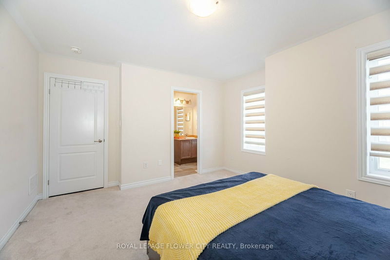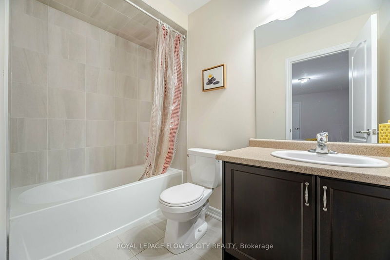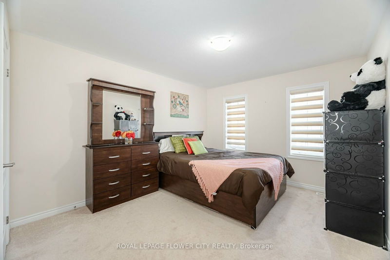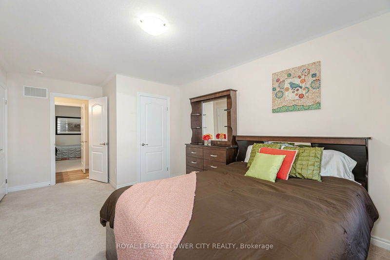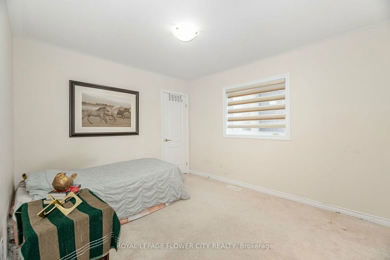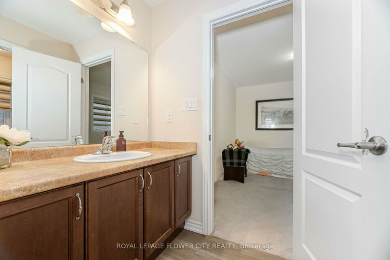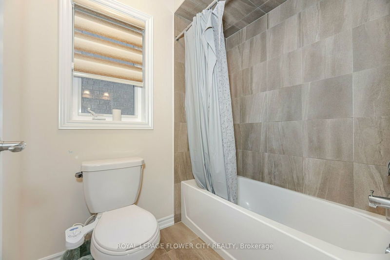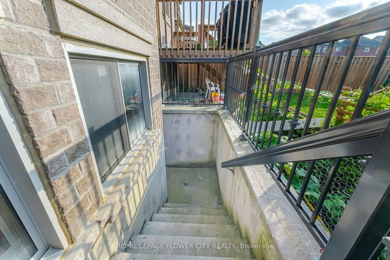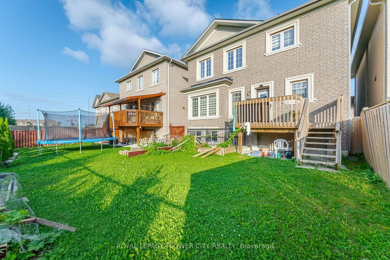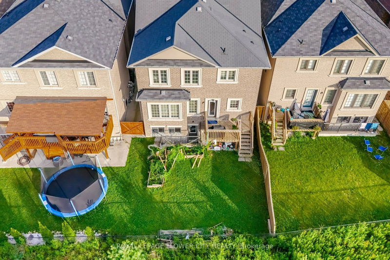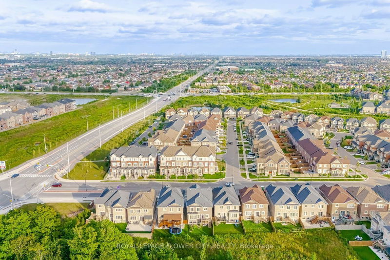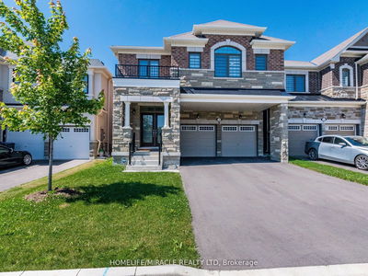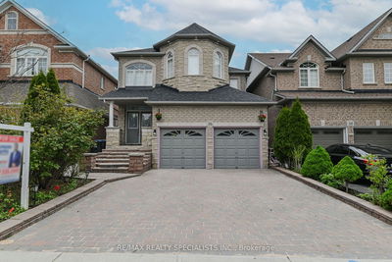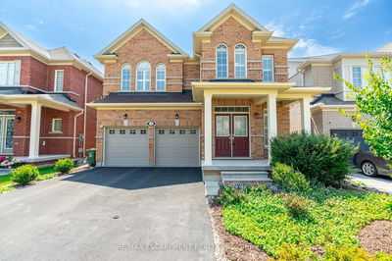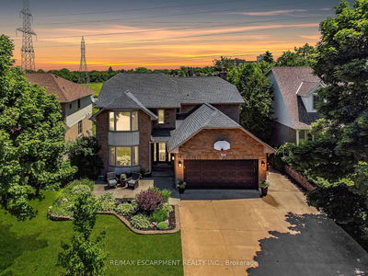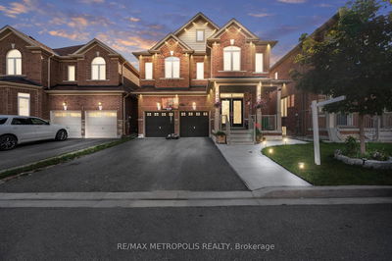Rare Find! Only 6 Years New, 5 Bedroom+Den, 5 Bath (Approx 2900 Sq ft As Per Mpac) Modern Style Detached Home Suitable For A Large Family That Needs Lots Of Space. Open Concept Main Floor With 9' Smooth Ceiling, Double Door Entry, Hardwood Floor, Oak Staircase With Iron Pickets. Open Concept Living+Dining Room, Family Room & Den. Upgraded Eat In Kitchen With Built-In S/S Appliances, Back splash, Centre Island With Breakfast Bar, Porcelain Tiles & Granite Counter tops. Main Floor Office. 2nd Floor Offers 5 Good Size Bedrooms & 4 Full Baths. Primary Bedroom W/ 6 PC En-suite (Separate Standing Shower, Double Sink, & Oval-Tub) & W/I Closet. 2nd & 3rd Bedroom With 4 PC En-suites, 4th & 5th Bedroom W/ Semi En-suite. Unspoiled Walk Up Basement With 9 ft Ceiling , Potential To Make It Legal Or For Your Personal Use. 4 Full Baths On 2nd Floor. Backing Onto Green Space. Close To Cassie Campbell Rec Centre, Schools & Parks. Short Drive To Mount Pleasant Go Station & Easy Access To Hwy 410. An Exceptional Opportunity To Own A Stunning Home With Luxurious Finishes
详情
- 上市时间: Thursday, October 03, 2024
- 城市: Brampton
- 社区: Northwest Brampton
- 交叉路口: Chinguacousy/Remembrance
- 客厅: Hardwood Floor, Combined W/Dining, Open Concept
- 厨房: Ceramic Floor, B/I Appliances, Granite Counter
- 家庭房: Hardwood Floor, Fireplace, Pot Lights
- 挂盘公司: Royal Lepage Flower City Realty - Disclaimer: The information contained in this listing has not been verified by Royal Lepage Flower City Realty and should be verified by the buyer.

