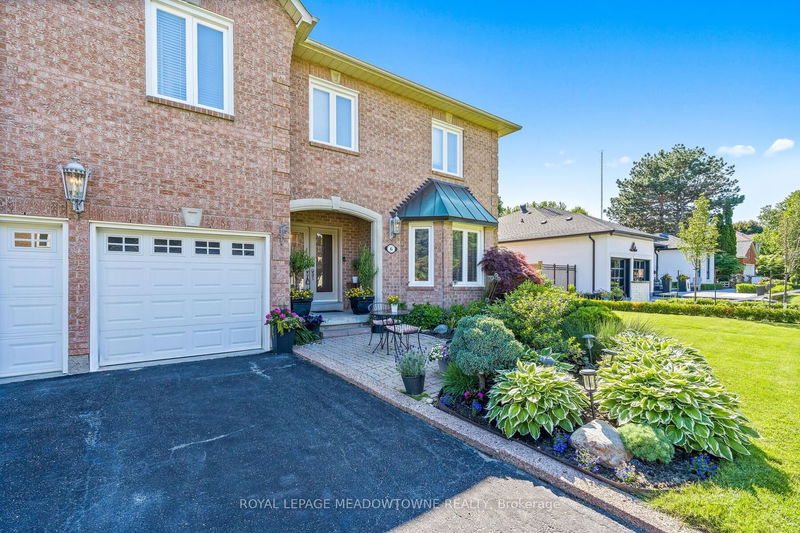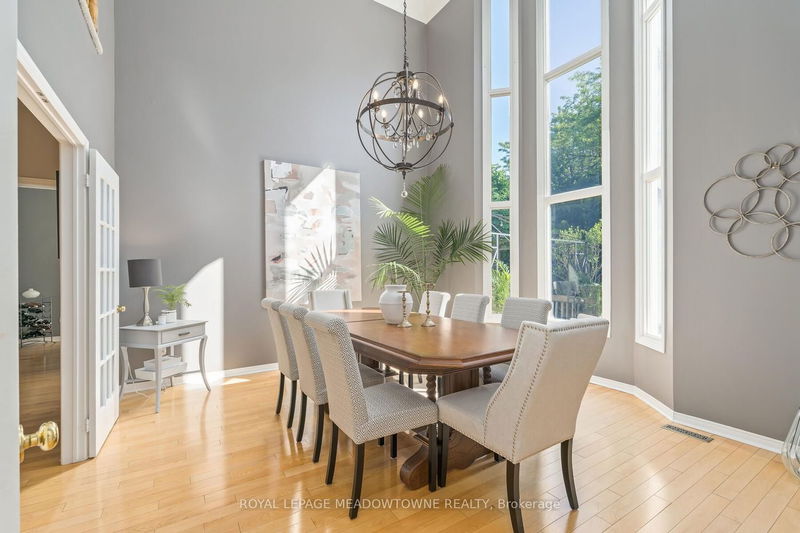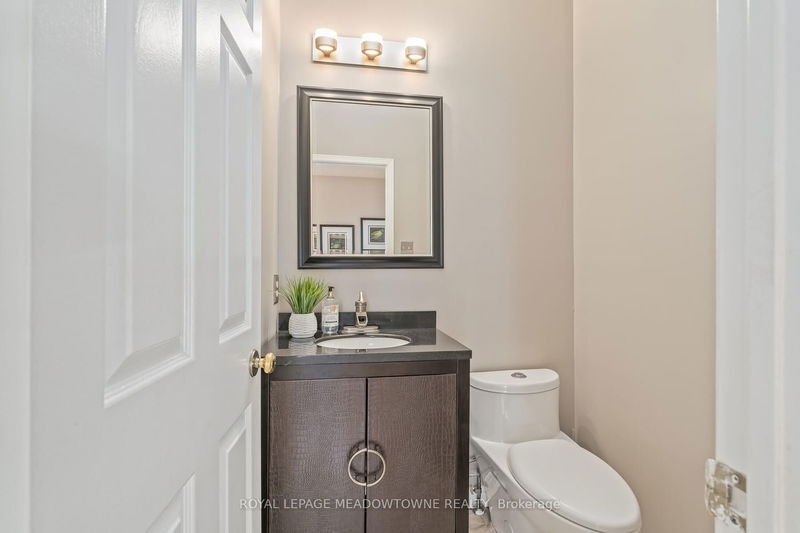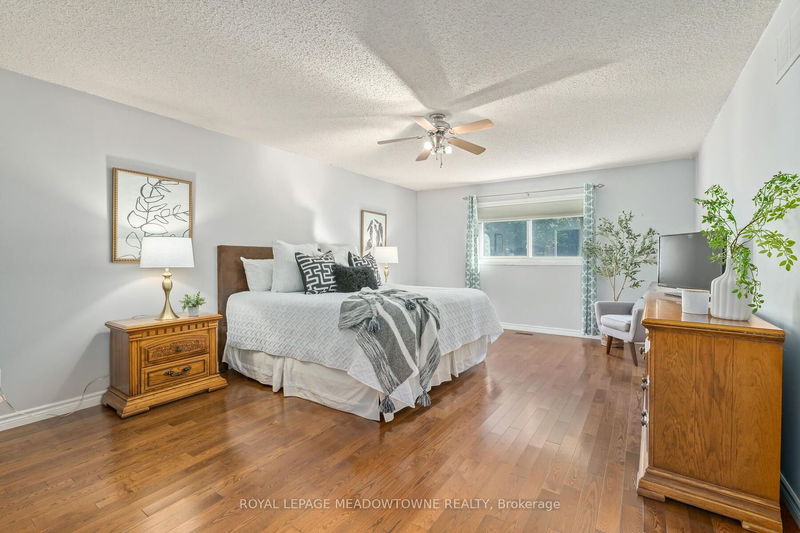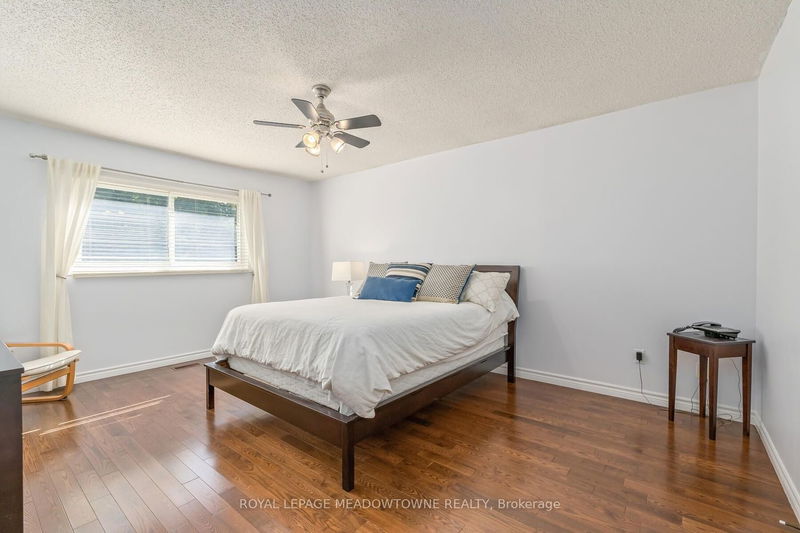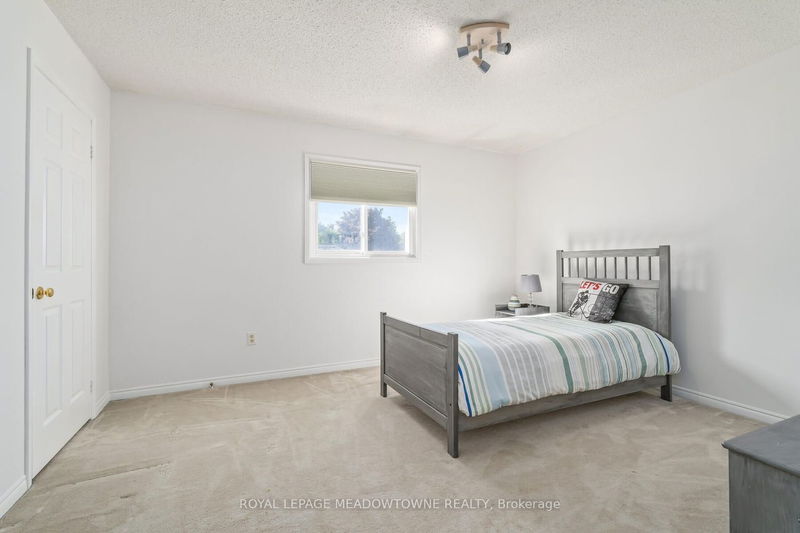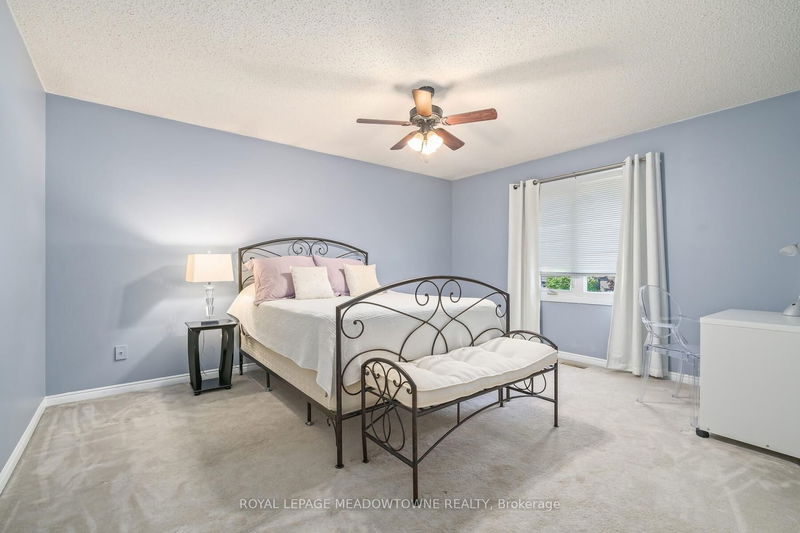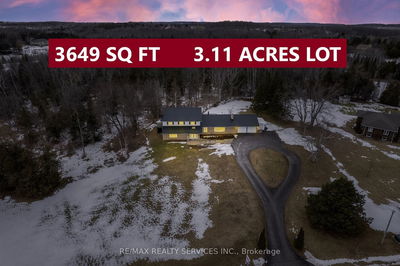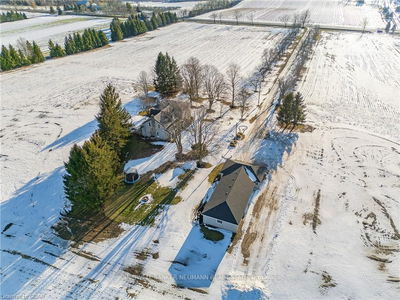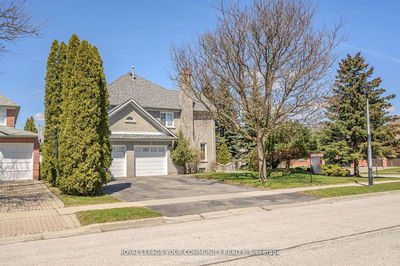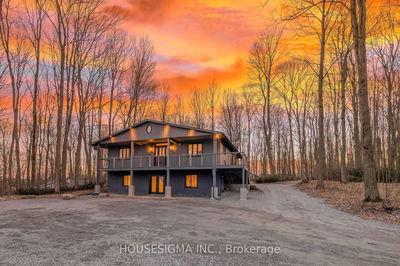Welcome to this grand family home, perfectly situated on an impressive 69x145 mature lot. Spanning 3880 square feet, featuring 9 foot ceilings on the main, this residence boasts 5 bedrooms and 4 washrooms, offering ample space for family living. The dining room features soaring 17-foot ceilings and floor-to-ceiling windows, revealing lush backyard views that create an inviting atmosphere. The newly upgraded modern white kitchen is a chef's delight, complete with a gas range, stainless steel built-in appliances, an island, and a breakfast area with a convenient walkout to the yard. The huge family room is perfect for gatherings, featuring a cozy fireplace, a wet bar, and another walkout to the yard, enhancing indoor-outdoor living. A main floor den provides a quiet space for work or study, while the living room, with its charming bay window, offers serene front yard views. The home also includes an oversized foyer, a grand staircase, and a main floor laundry room for added convenience. The primary suite is a luxurious retreat, featuring an upgraded 5-piece ensuite with a freestanding oversized tub and a walk-in closet. A junior suite with an upgraded 4-piece bath provides additional comfort. The other three bedrooms are generously sized and freshly painted in neutral colors, ready to accommodate your familys needs. The basement remains unfinished, offering a wide-open clean slate for your personal vision and customization. This home combines modern upgrades with spacious living, making it an ideal choice for your familys next chapter.
详情
- 上市时间: Friday, May 31, 2024
- 3D看房: View Virtual Tour for 6 Hacienda Court
- 城市: Brampton
- 社区: Snelgrove
- 交叉路口: Conservation Drive & Kennedy Rd
- 详细地址: 6 Hacienda Court, Brampton, L6Z 3J2, Ontario, Canada
- 客厅: Hardwood Floor, Bay Window
- 厨房: Stone Counter, Centre Island, Stainless Steel Appl
- 家庭房: Fireplace, Walk-Out, Wet Bar
- 挂盘公司: Royal Lepage Meadowtowne Realty - Disclaimer: The information contained in this listing has not been verified by Royal Lepage Meadowtowne Realty and should be verified by the buyer.



