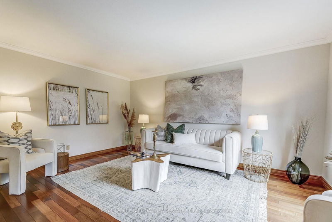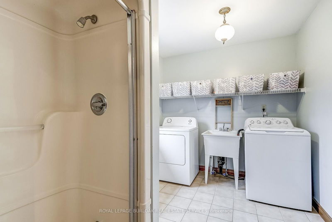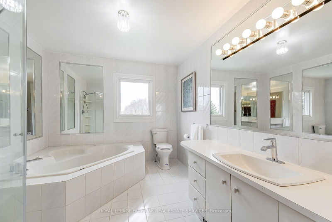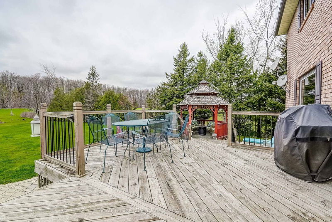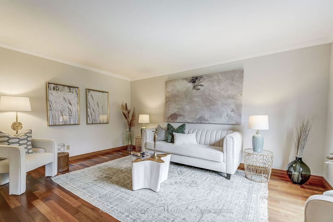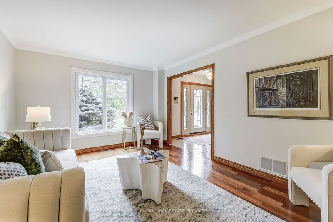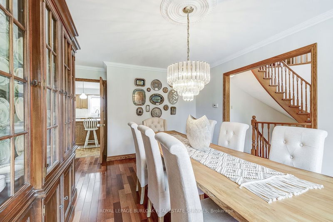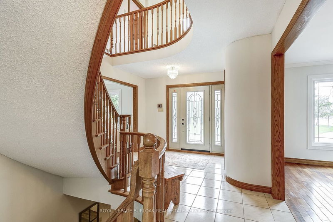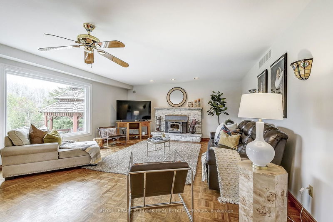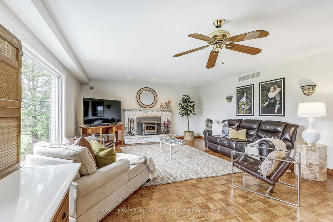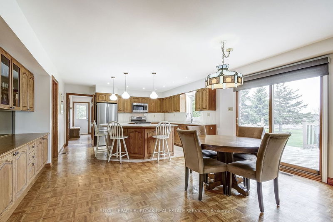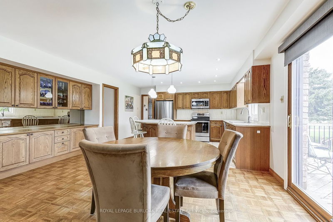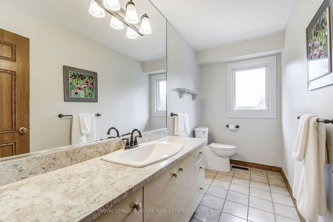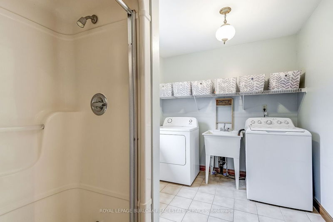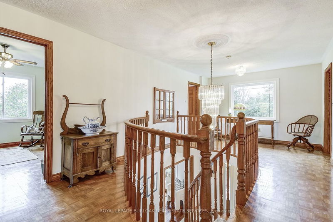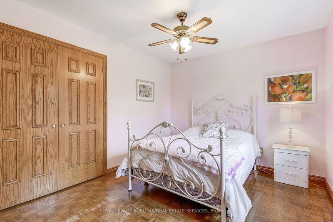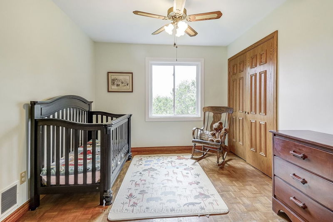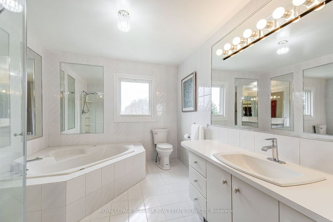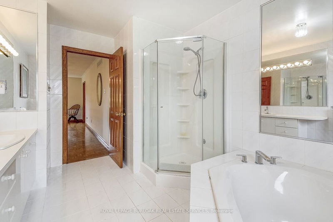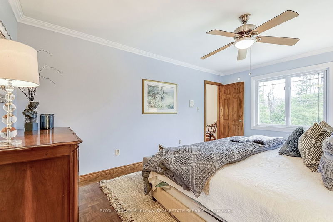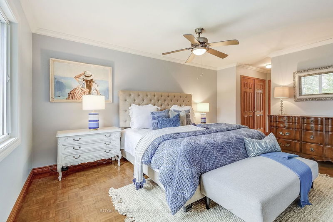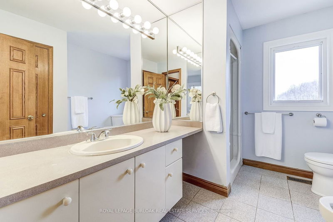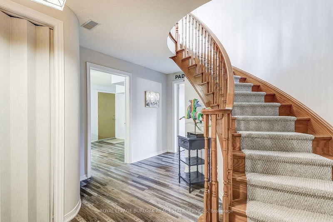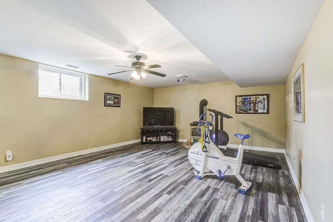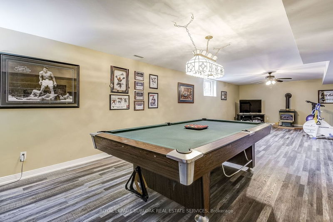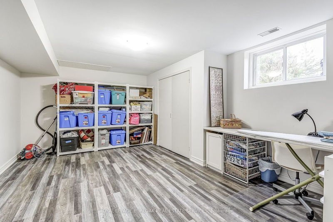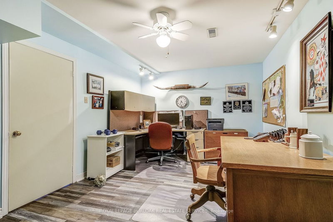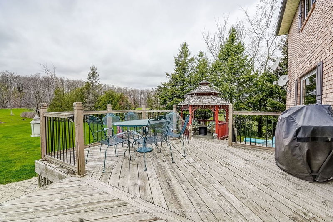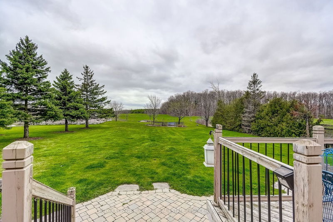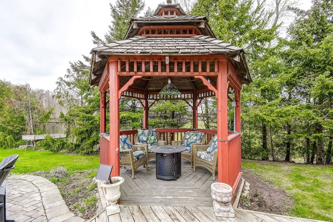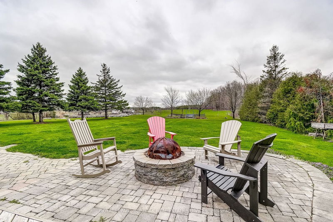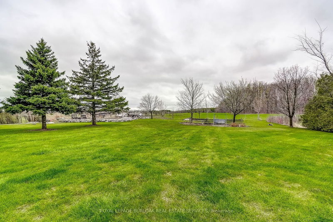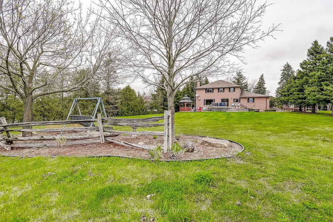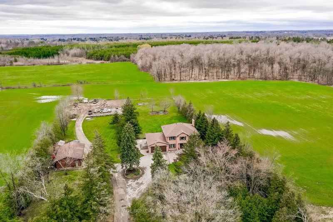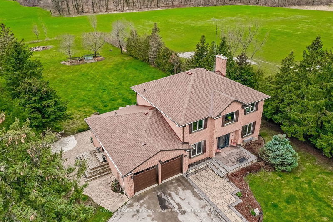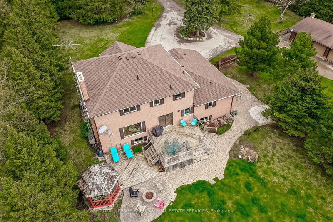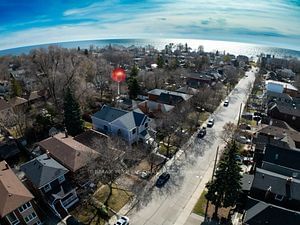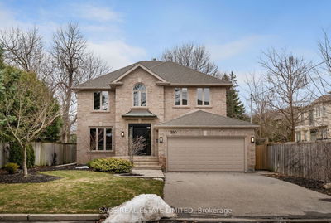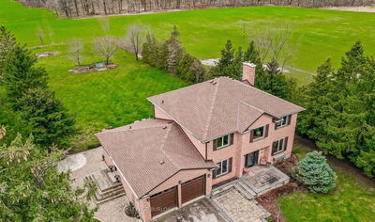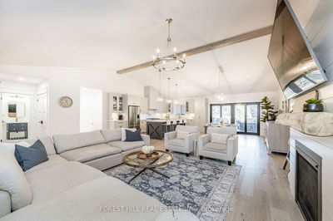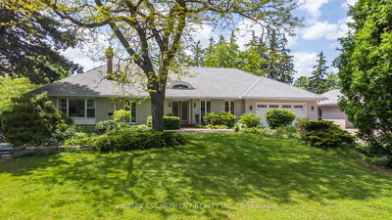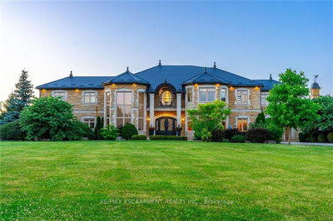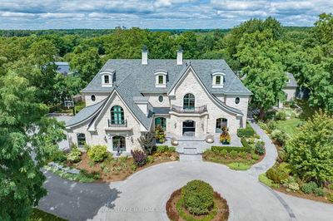Welcome to 4366 Guelph Line one of the most unique and private properties youll ever find in North Burlington. Sitting on 1.9 acres, this hidden gem is a 2582 sq. ft. solid, custom built 2 storey home with 4 spacious bedrooms and 2.5 bathrooms. In addition, there is also a fully finished lower level, upgraded flooring adding approximately another 1000 sq ft of total living space.Upon entering the foyer, you will notice the warm and tasteful oak flooring, doors and trim throughout the main floor. The spacious formal living room and separate dining room await family gatherings. The large eat in kitchen features an island with seating for four, and oak cabinetry and loads of counter space. The adjoining family room with a wood burning fireplace is large enough for the entire family to look out to a wonderful view of the deep property. Upstairs the primary bedroom boasts a 4-piece ensuite with a bidet and walk-in closet and 3 other generous sized bedrooms. The finished basement features another space for the kids to gather. Includes a home office and a craft/sewing room which can easily become a 5th bedroom. Worth mentioning are high end Magic Windows throughout the entire Home ! With access to the renowned Bruce Trail, Mt. Nemo Conservation area outdoor enthusiasts will find plenty to explore. Located within close proximity to major highways, shopping, top-rated schools, this property offers the perfect balance of tranquility and accessibility to city life.This property also features an outer building perfect for storing vehicles or for use as a workshop for that project minded person. Dont miss out on a great opportunity!!
详情
- 上市时间: Wednesday, April 24, 2024
- 3D看房: View Virtual Tour for 4366 Guelph Line
- 城市: Burlington
- 社区: Rural Burlington
- 交叉路口: Hwy 5 and Guelph Line North
- 详细地址: 4366 Guelph Line, Burlington, L7P 0N2, Ontario, Canada
- 家庭房: Fireplace
- 厨房: Centre Island
- 客厅: Main
- 挂盘公司: Royal Lepage Burloak Real Estate Services - Disclaimer: The information contained in this listing has not been verified by Royal Lepage Burloak Real Estate Services and should be verified by the buyer.

