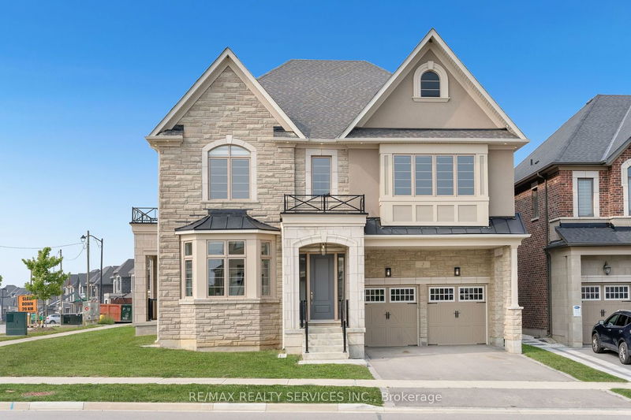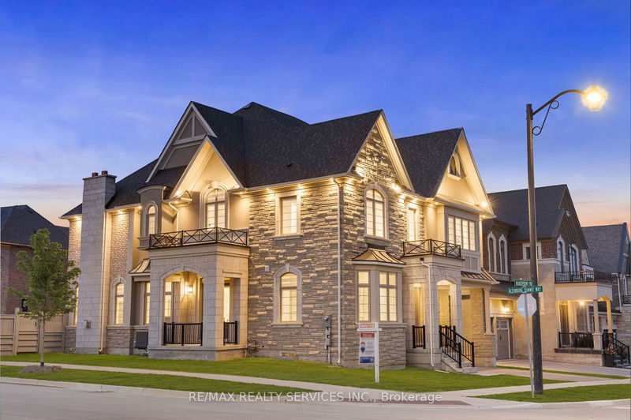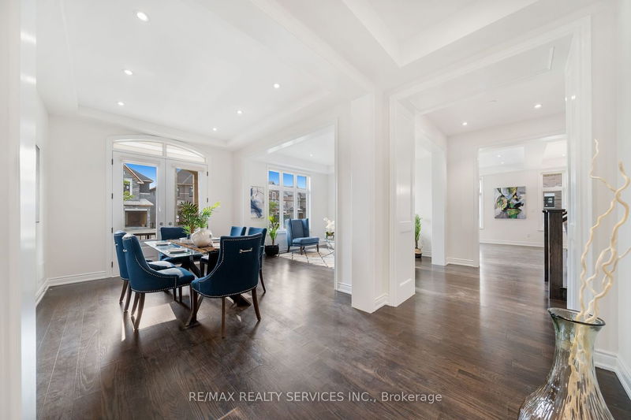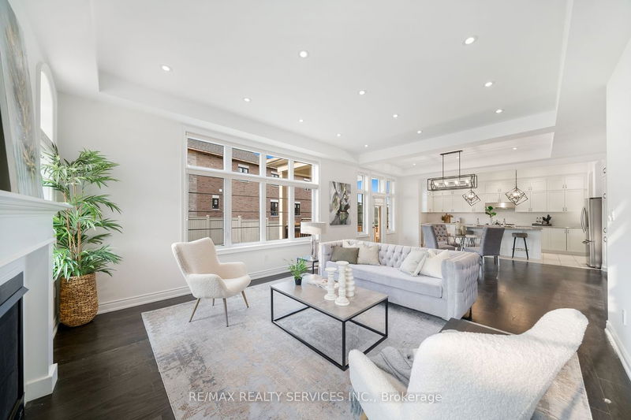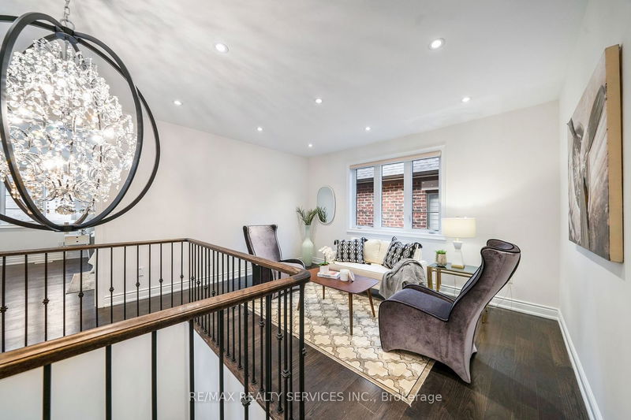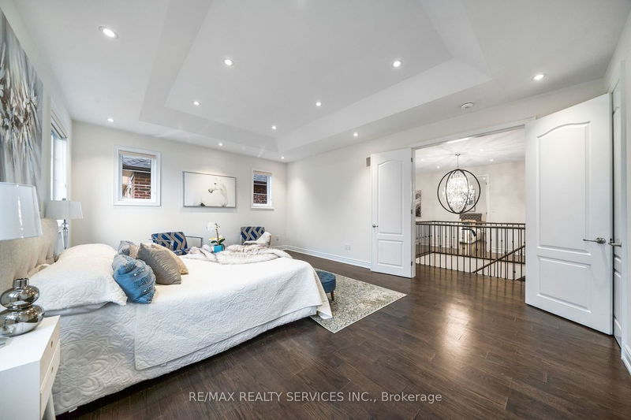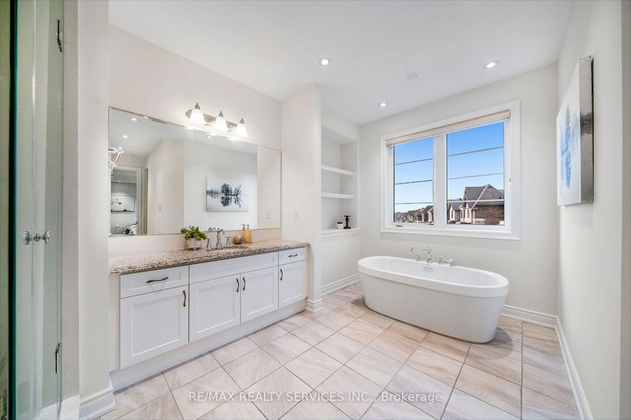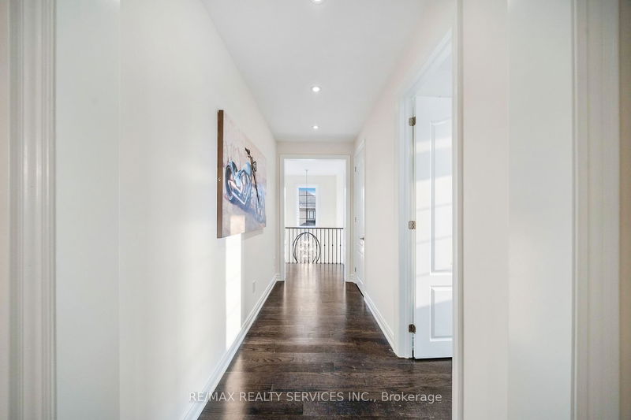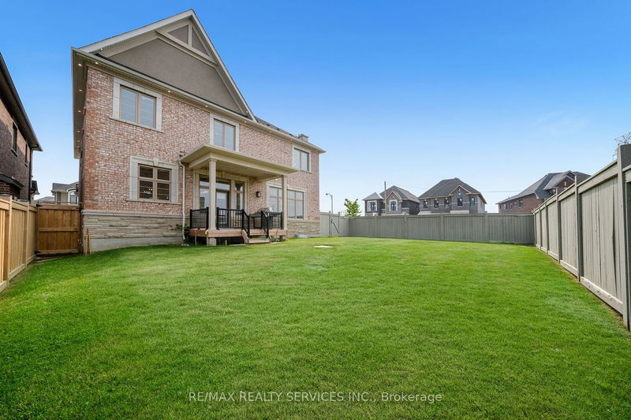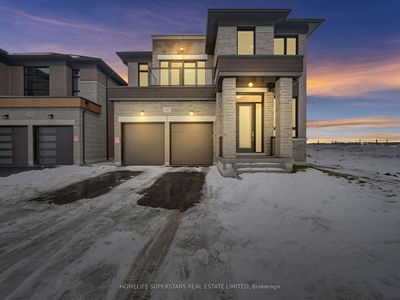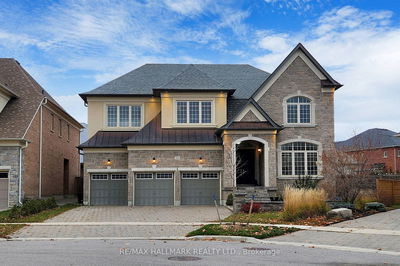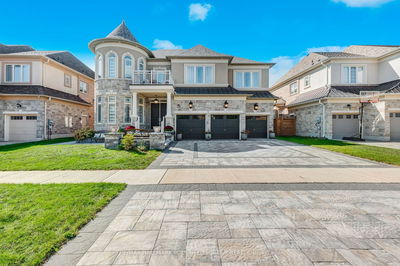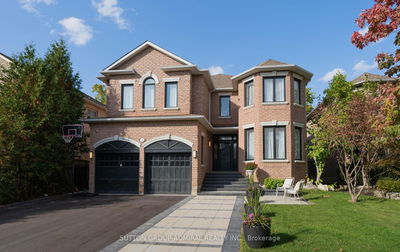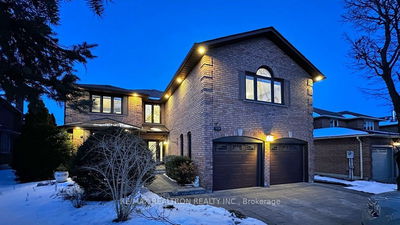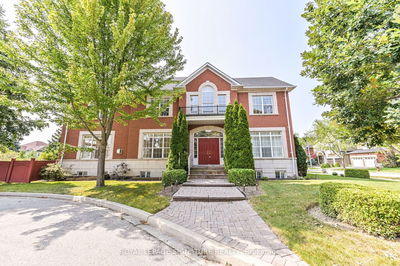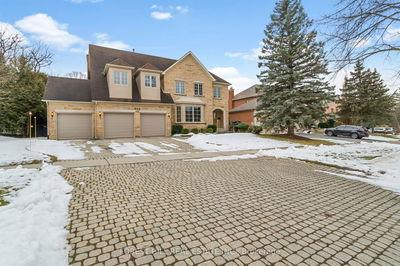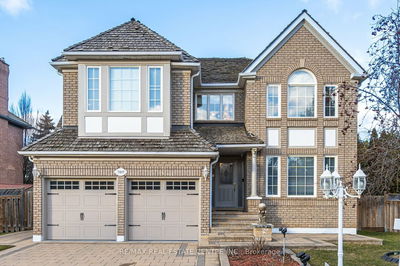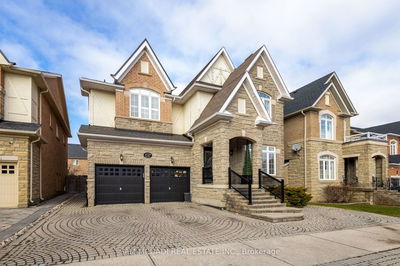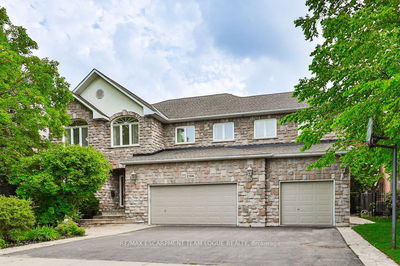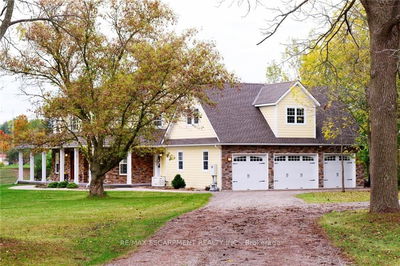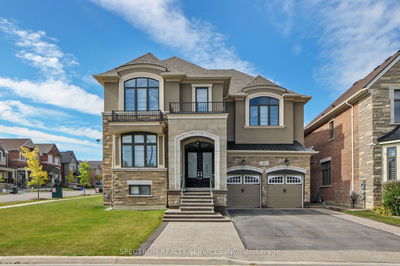Gorgeous 5 Bed 4 Bath Executive Home On A Huge 62' x 118' Pool-Sized Corner Lot In Prestigious Kleinburg. 4232 Sqft As Per Mpac; Suitable For a Big Family. Whole House Freshly Painted, New Light Fixtures & Pot-lights Throughout, Kitchen Recently Renovated. Tons Of Essential Upgrades: All Stone & Stucco Exterior, 2 Porticos, 10' Ceilings On the Main Floor, 9' Ceilings Upper And Basement, Hardwood Throughout, Main Floor Den With A Walk-In Library, Coffered & Tray Ceilings And The List Goes On! Huge White Oak Kitchen With Walk-Out To Portico And Backyard, Stone Counters, Stainless Steel Appliances and A Spacious Pantry. Grand Master Bedroom Featuring A 6Pc Ensuite & Huge Walk-In Closet. The upper Level Offers 4 More Spacious Bedrooms, 3 Full Bathrooms, Convenient Upstairs Laundry, Plus An Open Concept 11'X15' Loft That Can Be Converted To A 6th Bedroom Or Used As A Upstairs Family Room.
详情
- 上市时间: Wednesday, March 06, 2024
- 3D看房: View Virtual Tour for 2 Ridgepoint Road
- 城市: Vaughan
- 社区: Kleinburg
- 交叉路口: Kirby Rd & Kipling Ave
- 详细地址: 2 Ridgepoint Road, Vaughan, L4H 4T5, Ontario, Canada
- 客厅: Coffered Ceiling, Hardwood Floor, Open Concept
- 家庭房: Coffered Ceiling, Fireplace, O/Looks Backyard
- 厨房: O/Looks Backyard, Stainless Steel Appl, Pantry
- 挂盘公司: Re/Max Realty Services Inc. - Disclaimer: The information contained in this listing has not been verified by Re/Max Realty Services Inc. and should be verified by the buyer.


