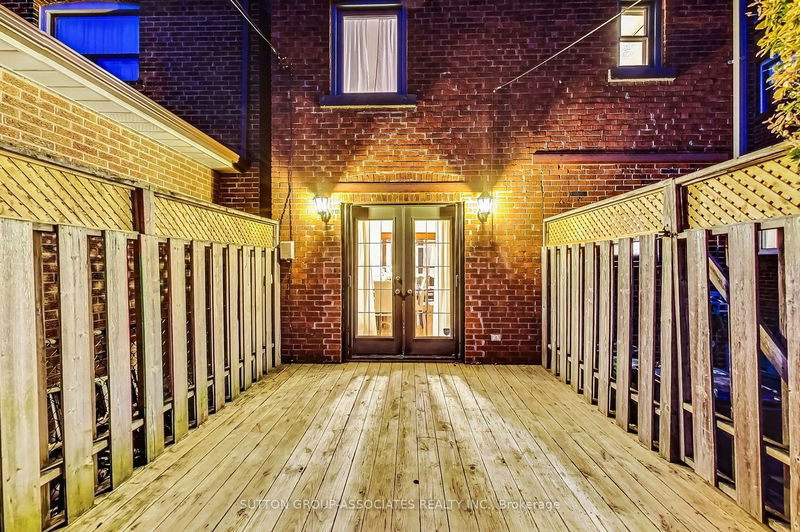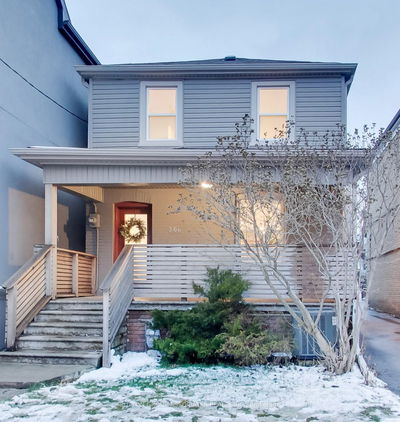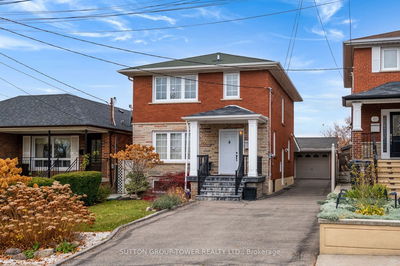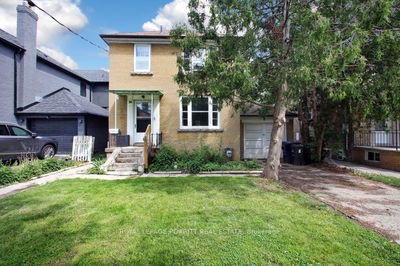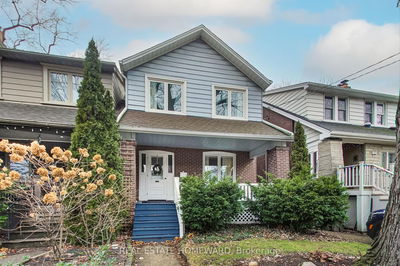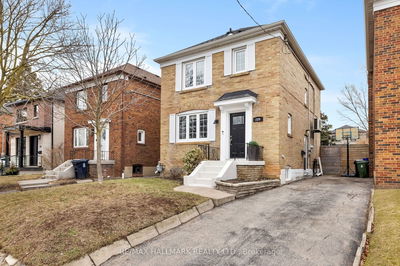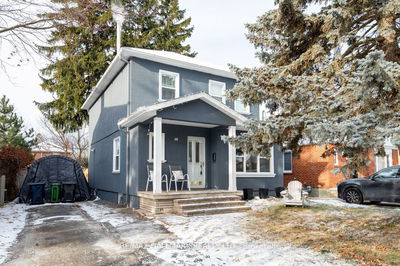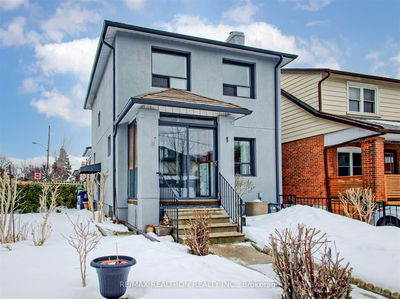Nestled on a traffic-free street where children play freely, this stylish & timeless home exudes pride of ownership at every turn. Its curb appeal will captivate you with stunning landscaping of tall grasses, stone steps, retaining wall & covered front porch. A classically renovated kitchen with a peninsula island & heated porcelain floor overlooks the dining room & the lush garden oasis complete with blooming annuals, perennials, & a tranquil gazebo - a perfect retreat to relax & unwind in the summertime. Professionally finished lower level with 7-ft ceiling boasts an extra kitchen, bedroom/double closet & 3-piece bath, offers possibilities for a rental suite or additional living space. This exceptional location steps to the vibrant energy of St Clair West, provides easy transportation, renowned restaurants, Wychwood Barns, Saturday Farmer's Market, Cedarvale Ravine, Leo Baeck, charming cafes & boutique shops. Experience the irresistible allure of this community & you'll never leave!
详情
- 上市时间: Wednesday, February 28, 2024
- 城市: Toronto
- 社区: Humewood-Cedarvale
- 交叉路口: St. Clair And Atlas
- 详细地址: 43 Winnett Avenue, Toronto, M6C 3L2, Ontario, Canada
- 客厅: Hardwood Floor, O/Looks Dining, Window
- 厨房: Porcelain Floor, Stainless Steel Appl, Quartz Counter
- 客厅: Cork Floor, Pot Lights, Above Grade Window
- 厨房: Cork Floor, Open Concept, Above Grade Window
- 挂盘公司: Sutton Group-Associates Realty Inc. - Disclaimer: The information contained in this listing has not been verified by Sutton Group-Associates Realty Inc. and should be verified by the buyer.





























