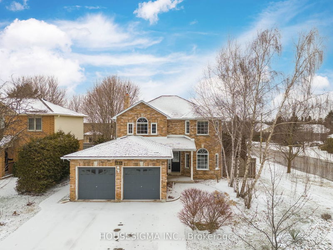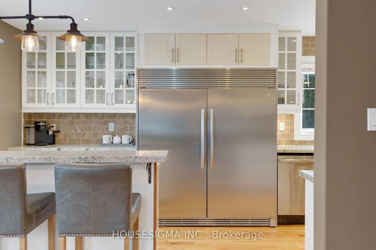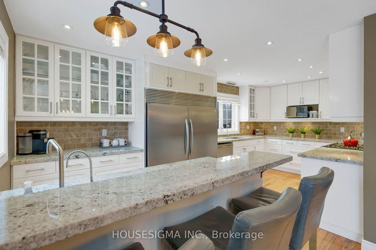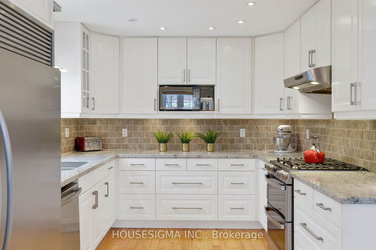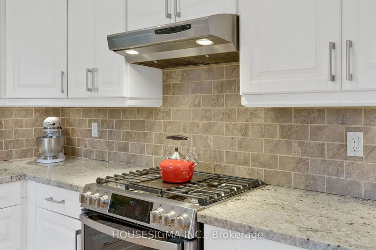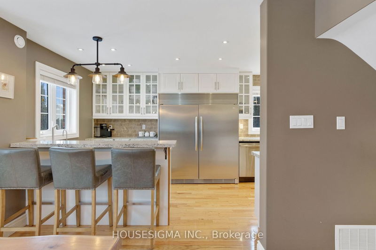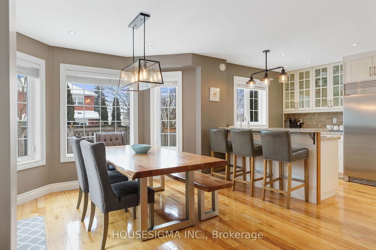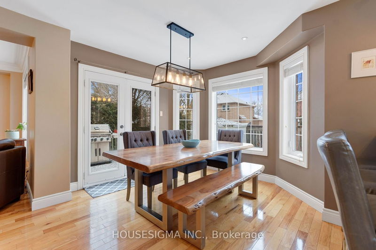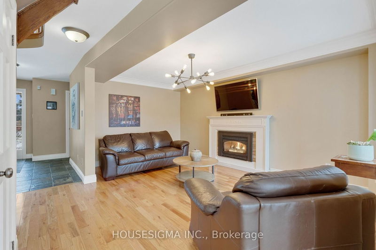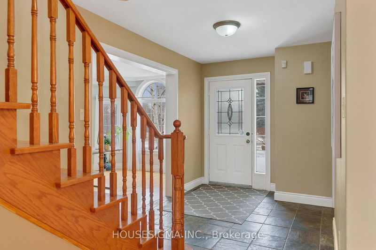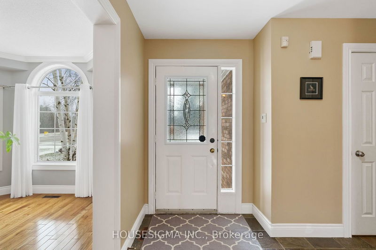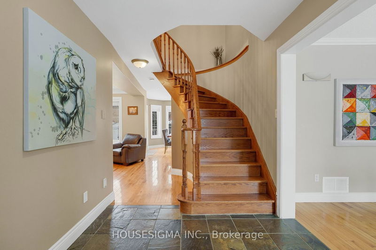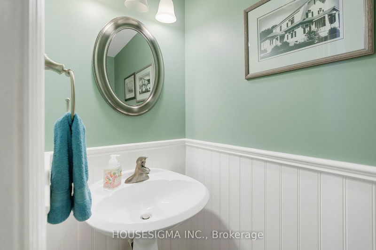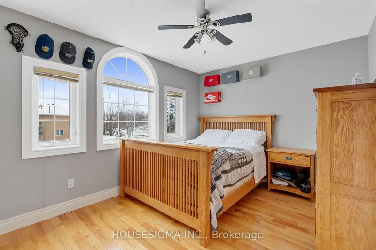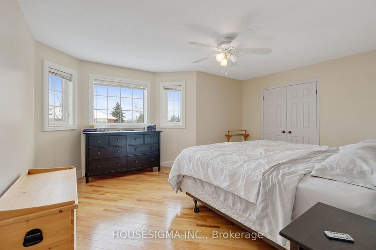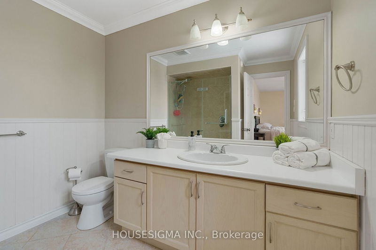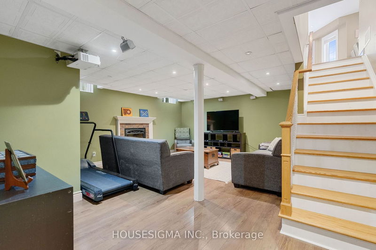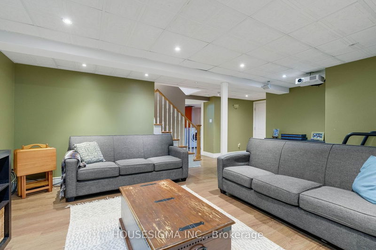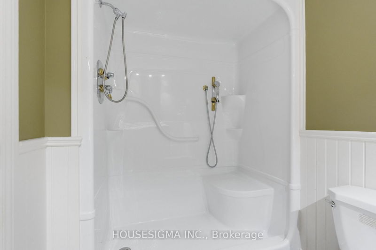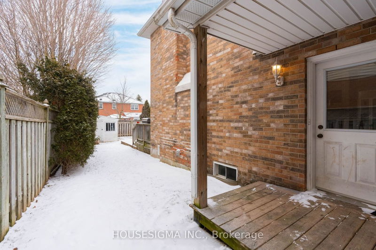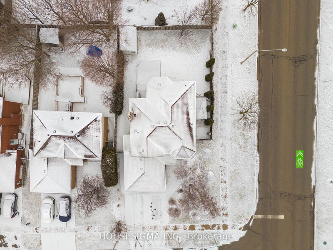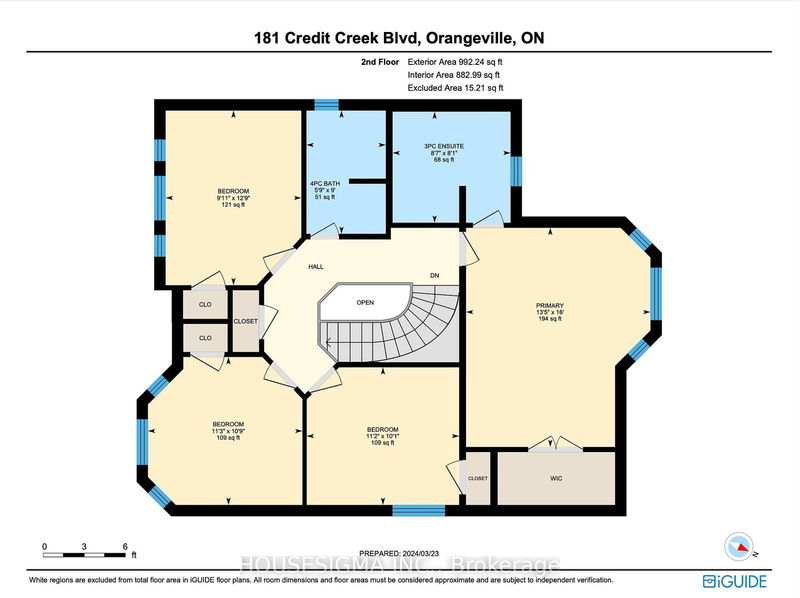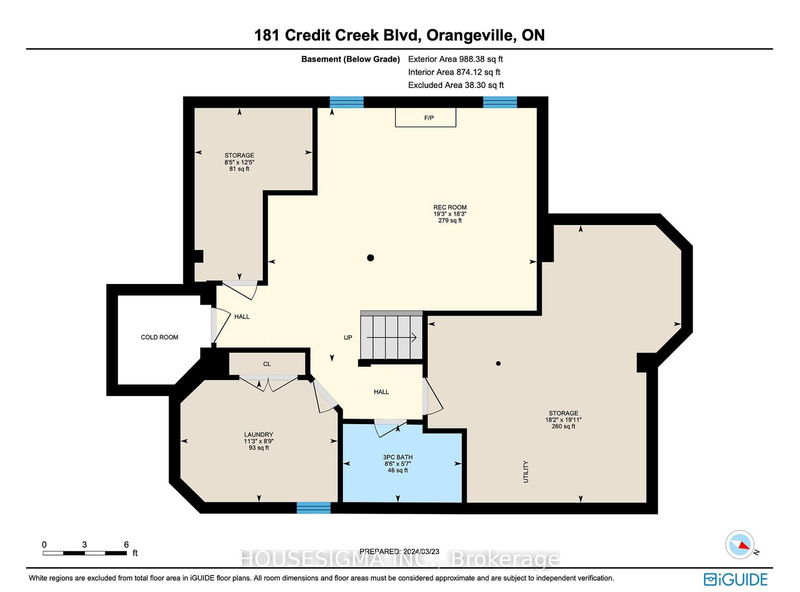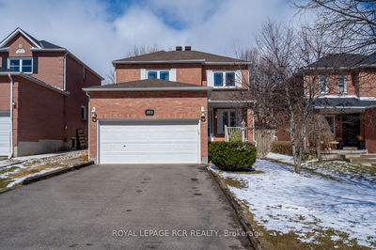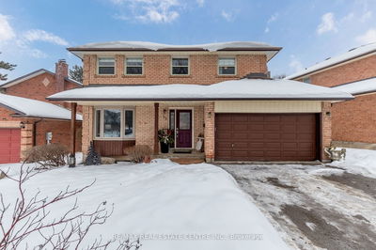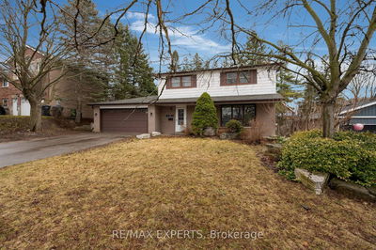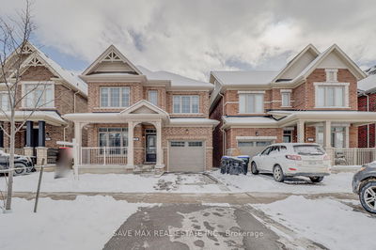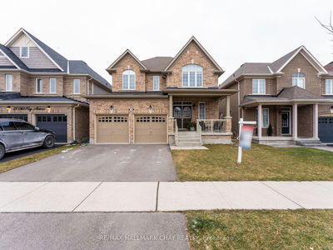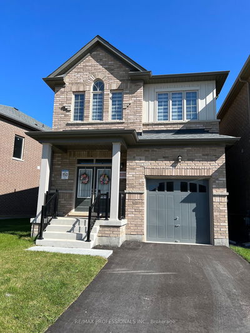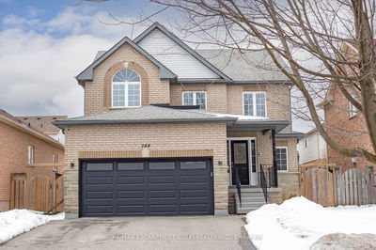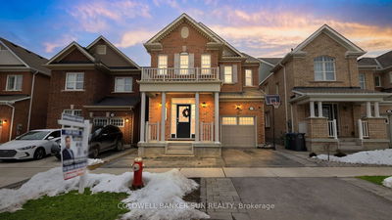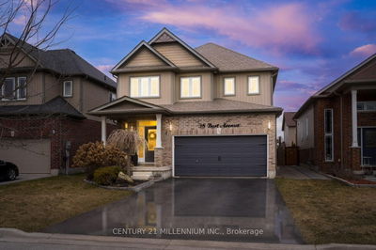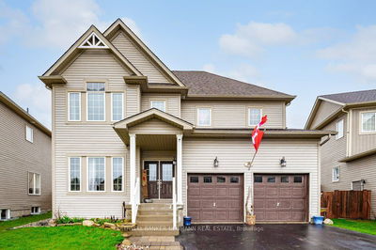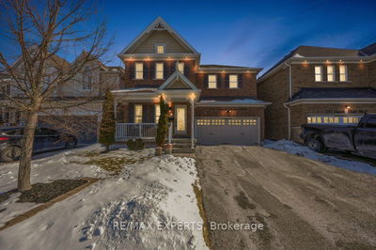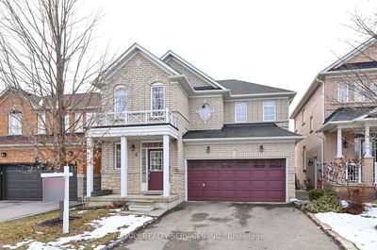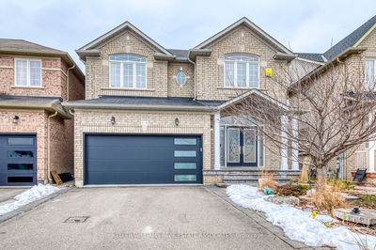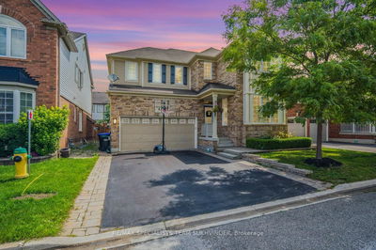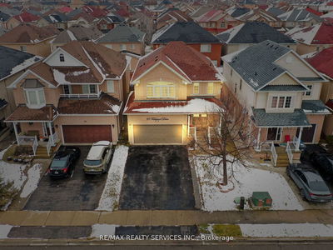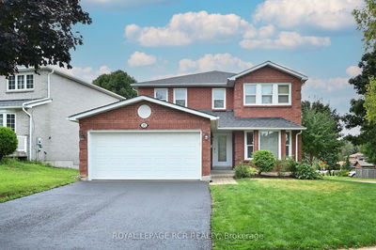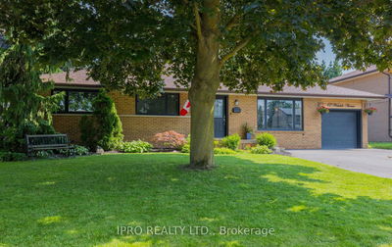Welcome to Credit Creek Blvd, where luxury living meets convenience! This exquisite 4 BED, 4 BATH home is a gem nestled on a spacious corner lot, boasting a fully fenced yard for ultimate privacy. Prepare to be wowed by the expansive chef-inspired kitchen, perfect for hosting gatherings that will leave your guests in awe, not kidding...Their jaws will drop! Main level includes a bright front living room (currently used as an office), dining w/ open concept family room w/ gas fireplace, this home offers the perfect blend of functionality & comfort. Upstairs, retreat to the serene large primary suite w/ huge closet & ensuite bathroom with glass shower, while the additional 3 bedrooms provide ample space for family or guests, enjoy a main bathroom on this level with a bathtub/shower. The fully finished basement adds even more value, offering additional living room w/ gas fireplace, a workshop, another full bathroom w/ shower, laundry room & large storage room. Laundry could be moved back up the the main level and the lower level laundry room could be converted back into a bedroom. This home is located in a mature very desirable neighbourhood, you'll enjoy easy access to trails, shopping, dining, parks, schools, and a rec. centre. Don't miss out on the opportunity to make this dream home yours!
详情
- 上市时间: Tuesday, April 16, 2024
- 3D看房: View Virtual Tour for 181 Credit Creek Boulevard
- 城市: Orangeville
- 社区: Orangeville
- 交叉路口: Amelia St & Credit Creek Blvd
- 详细地址: 181 Credit Creek Boulevard, Orangeville, L9W 4T3, Ontario, Canada
- 厨房: Granite Counter, Open Concept, Family Size Kitchen
- 家庭房: Open Concept, Gas Fireplace, Hardwood Floor
- 客厅: Gas Fireplace, Open Concept, Laminate
- 挂盘公司: Housesigma Inc. - Disclaimer: The information contained in this listing has not been verified by Housesigma Inc. and should be verified by the buyer.

