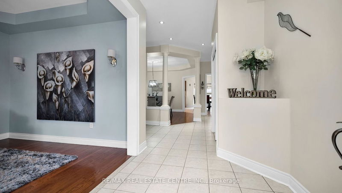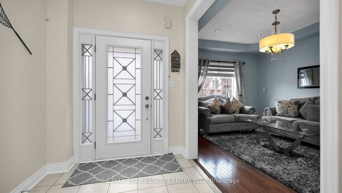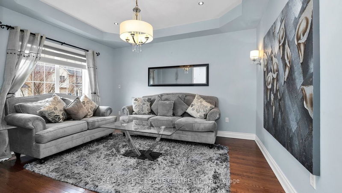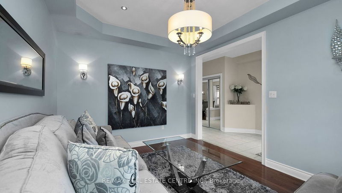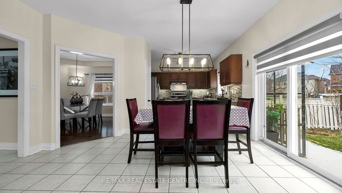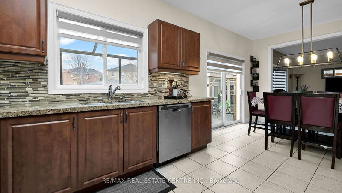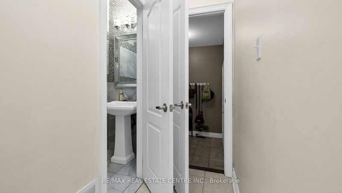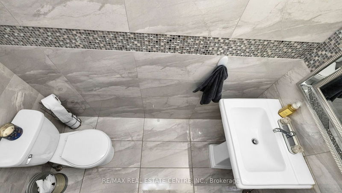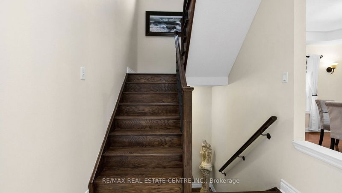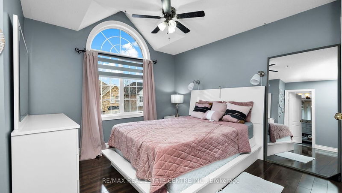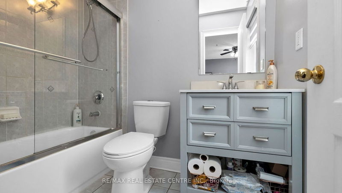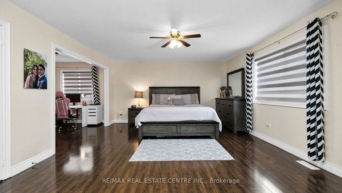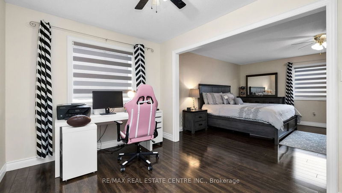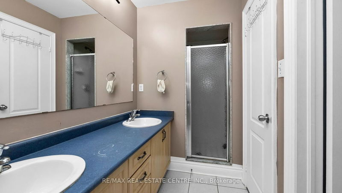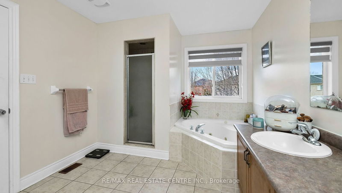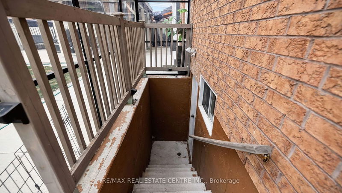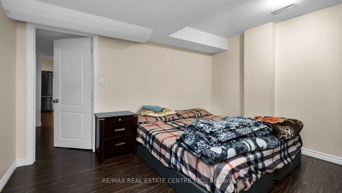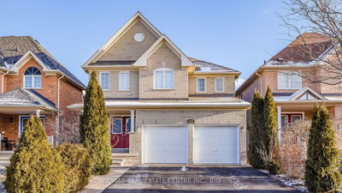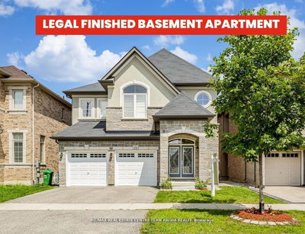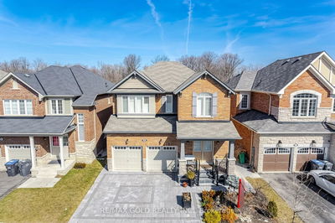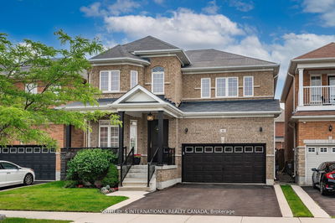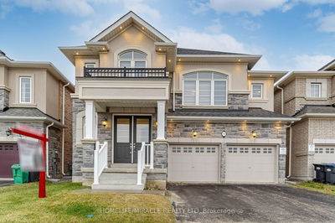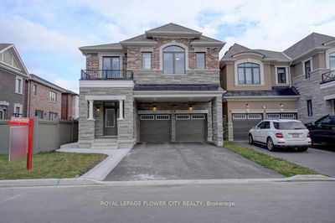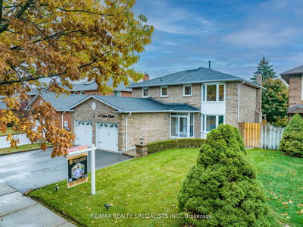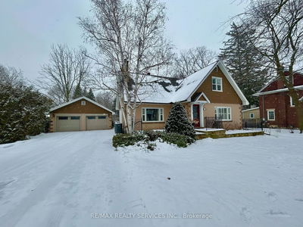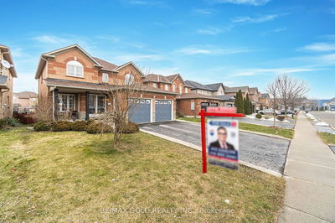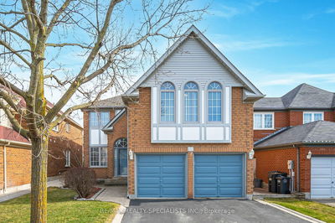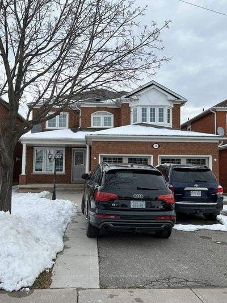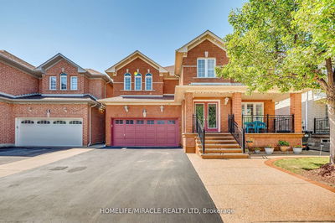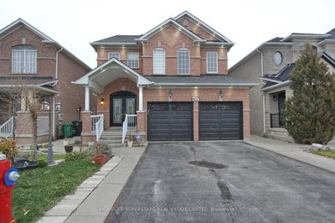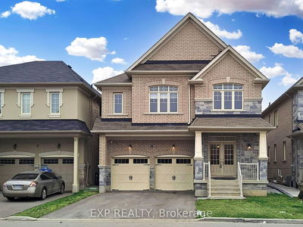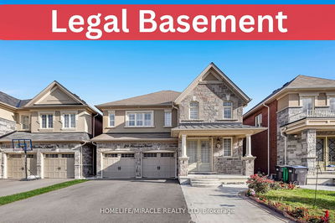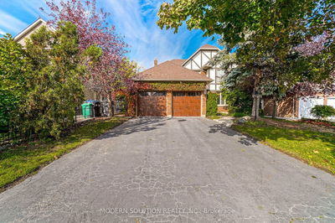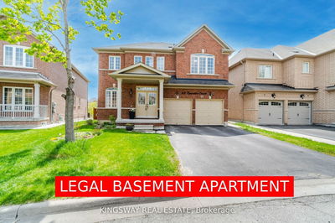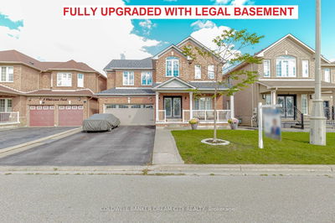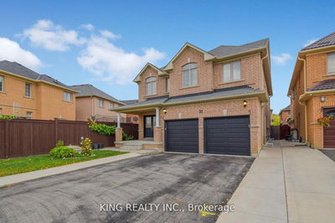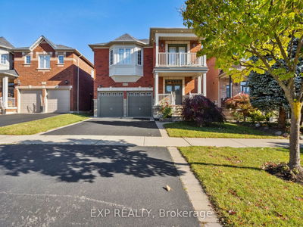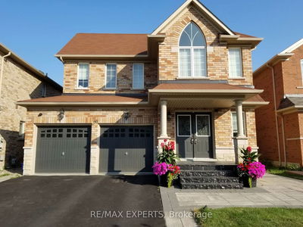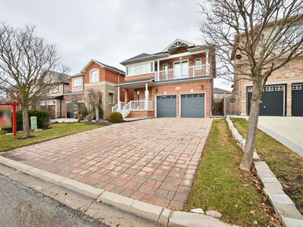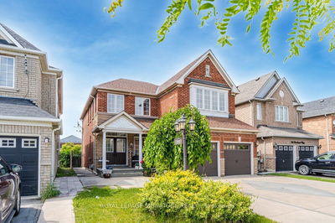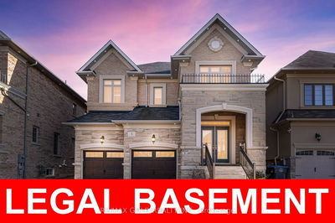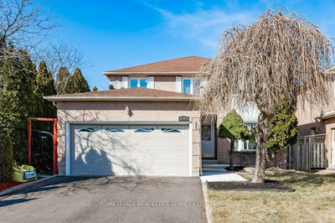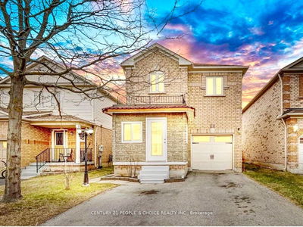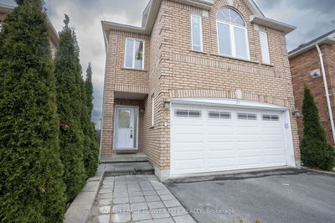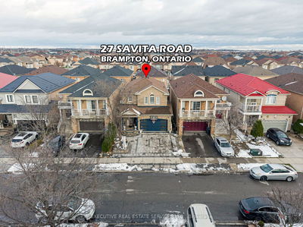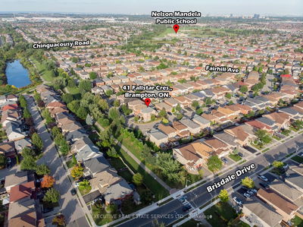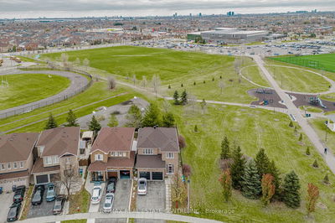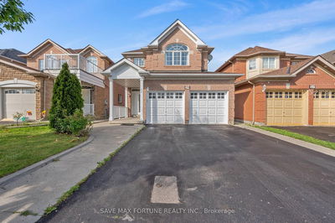This Luxury Detached Home Sounds Truly Impressive, Combining Both Elegance & Practicality. With 4 Bedrooms + An Addtl. 2 In The Basement, Along With 5 Washrms, There's Ample Space For A Growing Family Or Accommodating Guests Comfortably. Boasting A 9-ft Ceiling In Main Floor Create A Sense Of Spaciousness And Airiness Throughout The Home. The Hardwood Floors In The Separate Living, Dining, And Family Rooms Add A Touch Of Sophistication, While The Oak Staircase Exudes Classic Charm. Kitchen With Granite Countertops, S/S Appliances, Pantry, & A Breakfast Area That Leads Seamlessly To The Patio. 2 Master Bedroom Is A Luxurious Touch That Offers Convenience. One Master Bedroom Features A Sitting Area, Providing A Versatile Space That Could Serve As A Nursery. Located Close To Amenities, Rec Centre.This Property Offers Both Convenience & Comfort, Making It An Enticing Prospect For Potential Buyers Seeking A Stylish And Well-Appointed Home. Not To Be Missed This oved In Ready Home!!
详情
- 上市时间: Tuesday, March 19, 2024
- 3D看房: View Virtual Tour for 69 Bonistel Crescent
- 城市: Brampton
- 社区: Fletcher's Meadow
- 交叉路口: Edenbrook/Sandalwood/Bovaird
- 详细地址: 69 Bonistel Crescent, Brampton, L7A 2R3, Ontario, Canada
- 厨房: Granite Counter, Stainless Steel Appl, Ceramic Floor
- 家庭房: Hardwood Floor, Gas Fireplace, Pot Lights
- 客厅: Hardwood Floor, Picture Window, Pot Lights
- 挂盘公司: Re/Max Real Estate Centre Inc. - Disclaimer: The information contained in this listing has not been verified by Re/Max Real Estate Centre Inc. and should be verified by the buyer.




