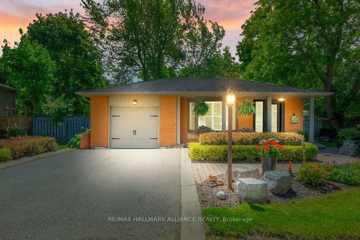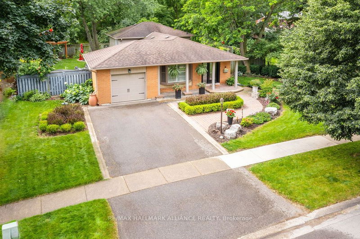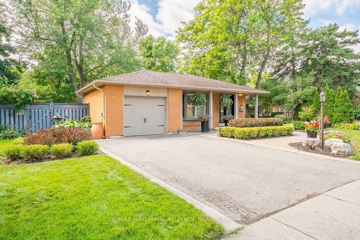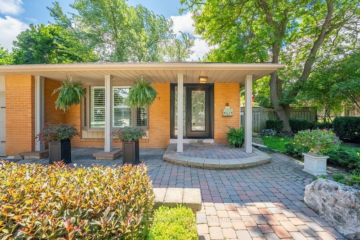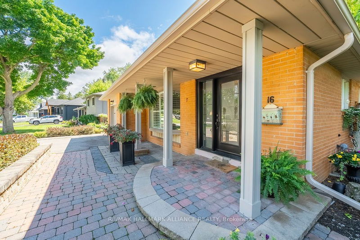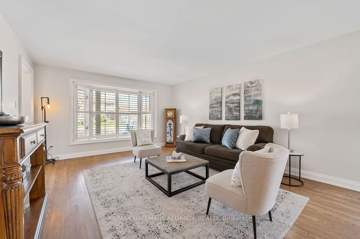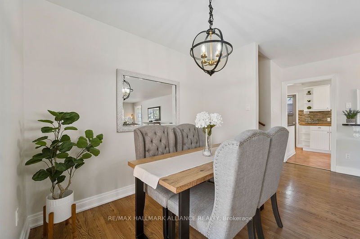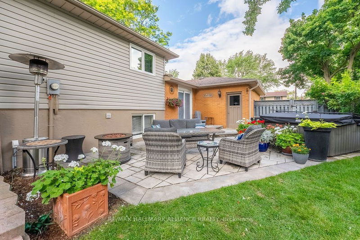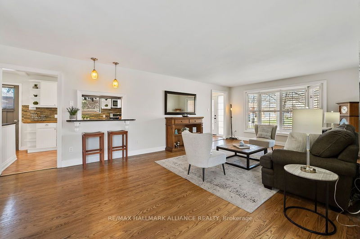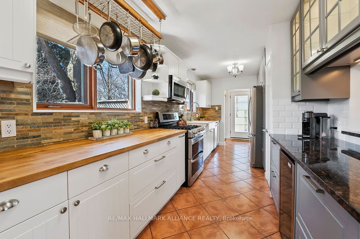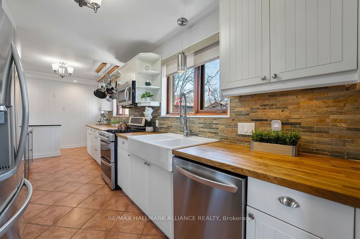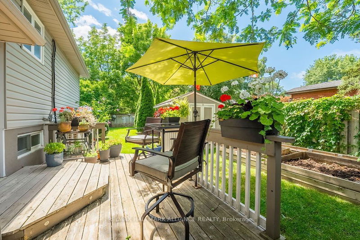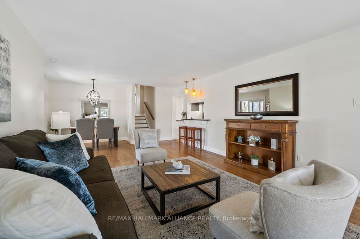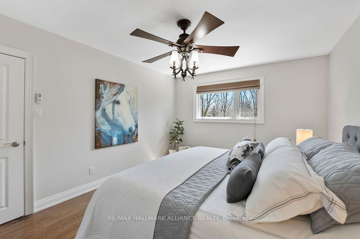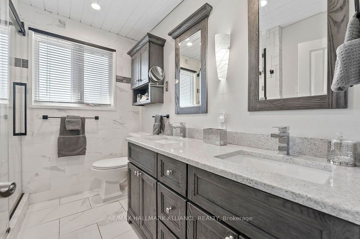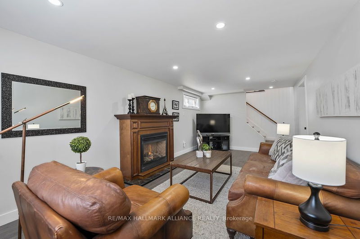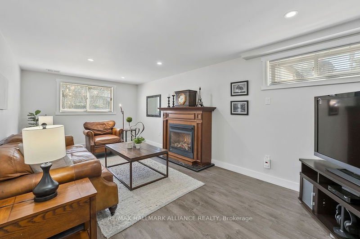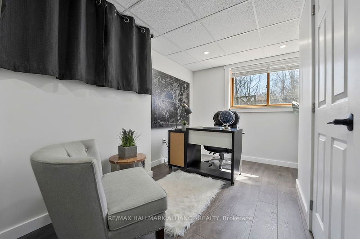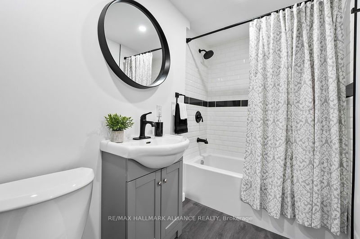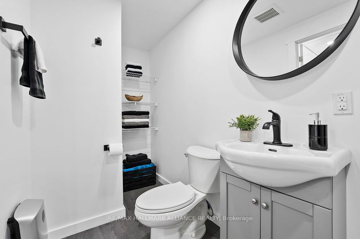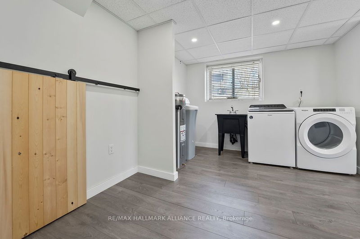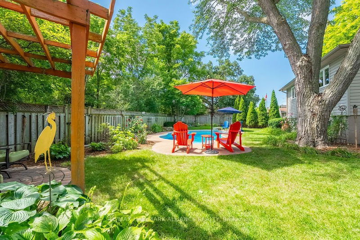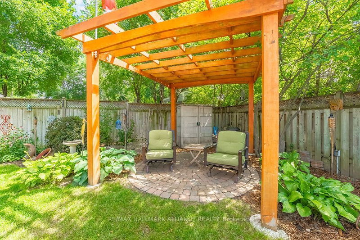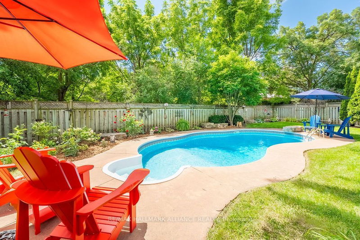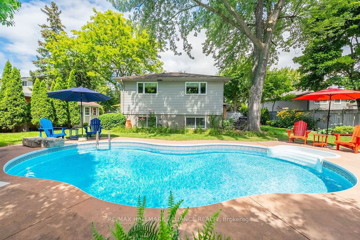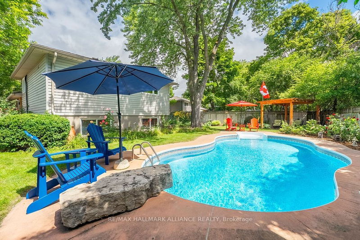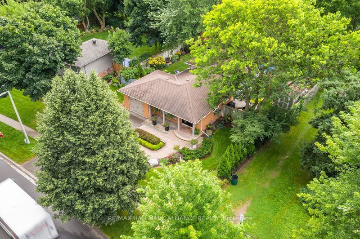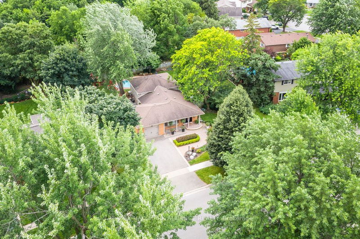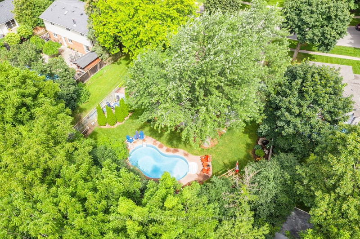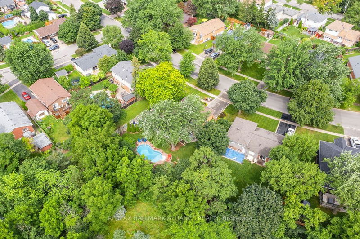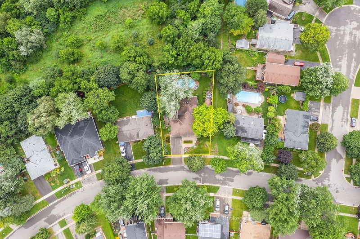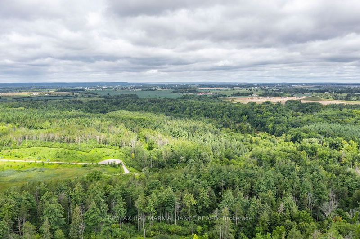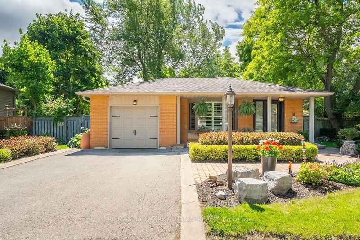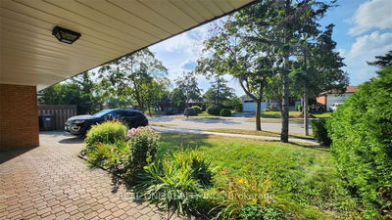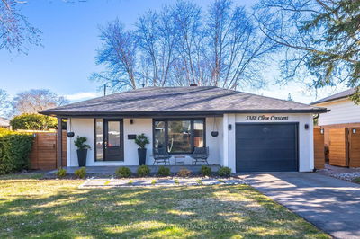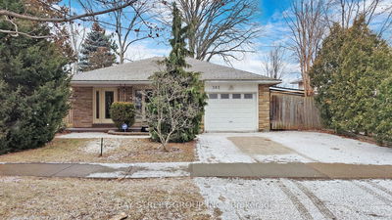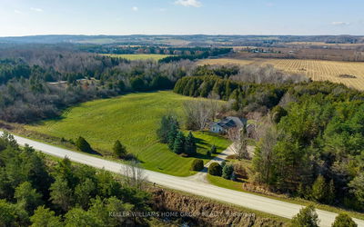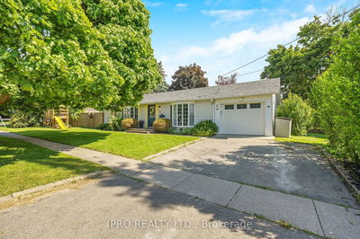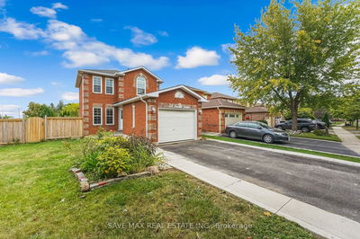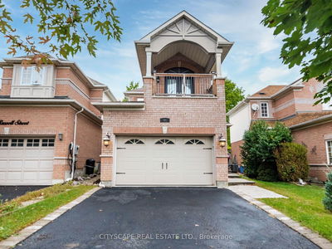Large stunning private ravine lot! Just under a 1/4 acre, this professionally landscaped (front and back) property is an entertainers dream, or perfect for nature lovers looking for a serene private space! Sprawling perennials throughout the property makes for lower maintenance gardening, with multiple walkouts and entertaining areas, inside and out! Complete with a beautiful kidney shaped pool, large spa/hot tub, garden/pool shed, with stone, water & nature features throughout the peaceful property, which completes this backyard oasis. If you decide to ever leave your oasis the hollow is only a very short walk to miles and miles of beautiful, serene walking/biking trails with boardwalks, bridges, rivers and streams. A true nature lovers dream, backing onto conservation! This completely renovated spacious solid brick backsplit has 3 bdrms, including king sized primary, with two 4 pc newly renovated bathrooms, heated floors, closet organizers, carpet free, and lower family room with beautiful gas fireplace. Newly & professionally reno'd, partially above grade, basement is super bright, and complete with office, family room, full 4pc bath, laundry room, and crawl space with ample additional storage. It also has large windows and gorgeous views of the backyard oasis, doesn't feel like a basement! Located in one of the most desirable neighbourhoods, close Norval, and shops/restaurants, schools, GO station and major hwys, making for an easy commute! Don't miss this showstopper!
详情
- 上市时间: Monday, April 08, 2024
- 3D看房: View Virtual Tour for 16 Rosefield Drive
- 城市: Halton Hills
- 社区: Georgetown
- 交叉路口: Delrex/Rosefield
- 详细地址: 16 Rosefield Drive, Halton Hills, L7G 4R3, Ontario, Canada
- 客厅: Hardwood Floor, Large Window, Combined W/Dining
- 厨房: Breakfast Bar, Large Window, Pantry
- 家庭房: Gas Fireplace, Above Grade Window, Laminate
- 挂盘公司: Re/Max Hallmark Alliance Realty - Disclaimer: The information contained in this listing has not been verified by Re/Max Hallmark Alliance Realty and should be verified by the buyer.

