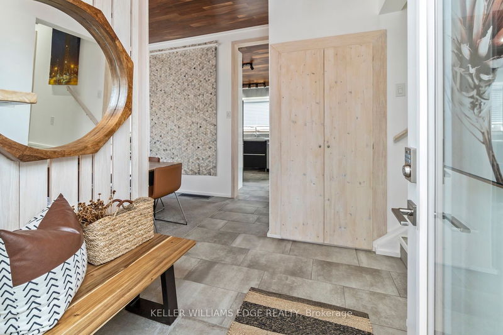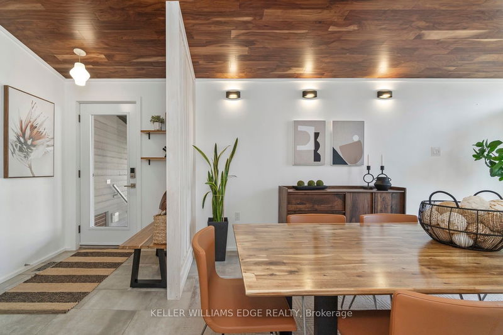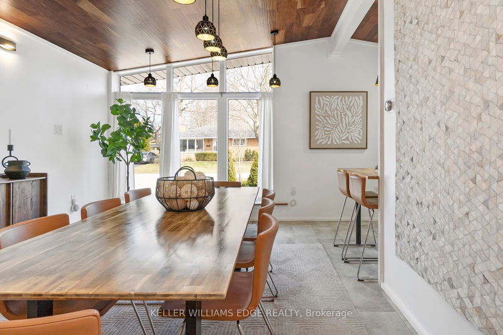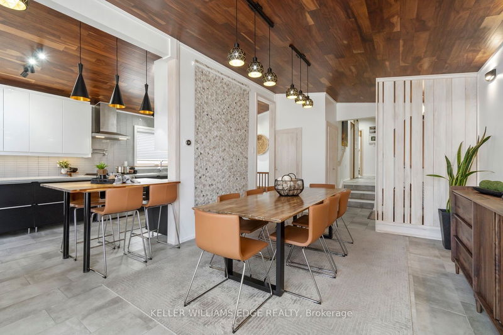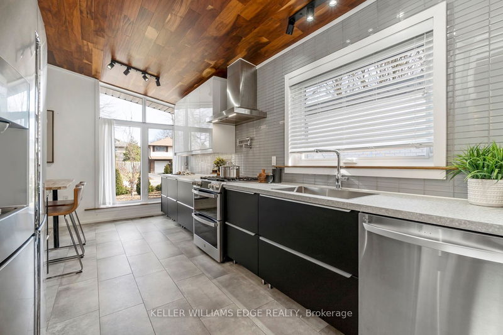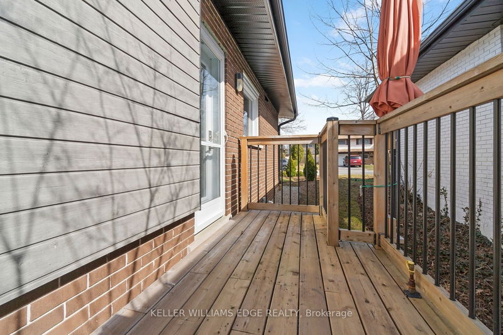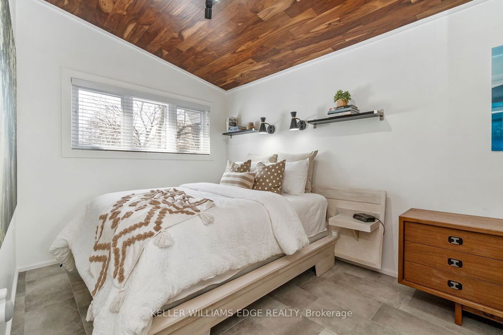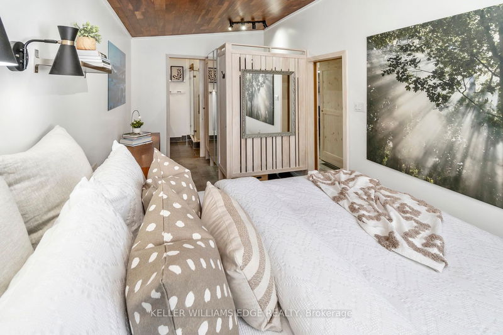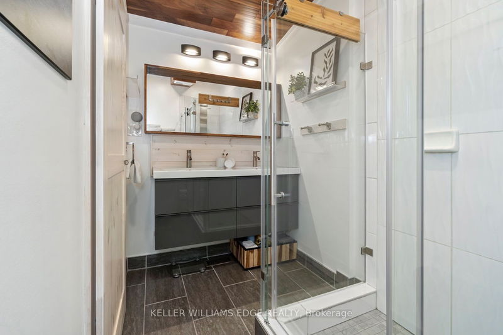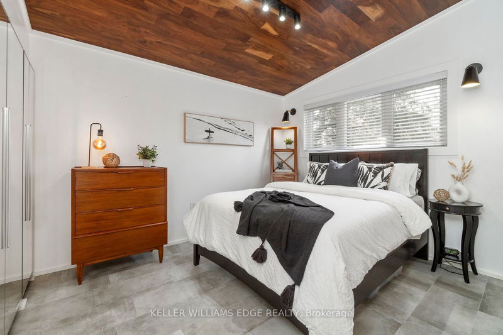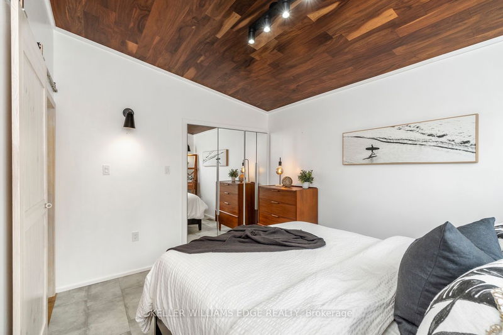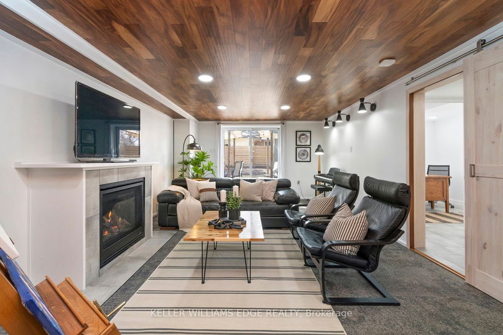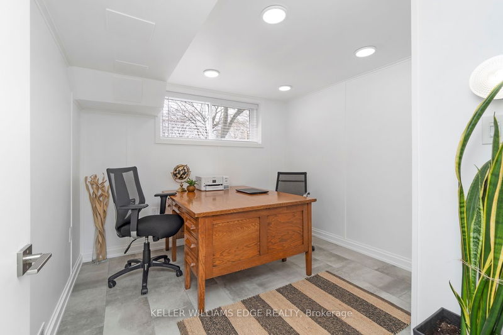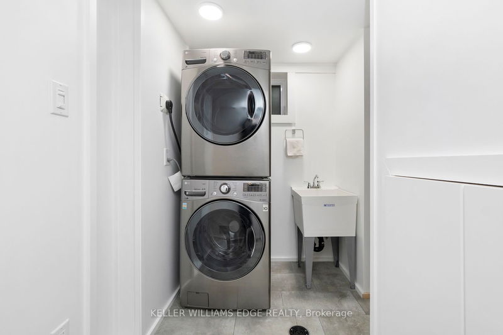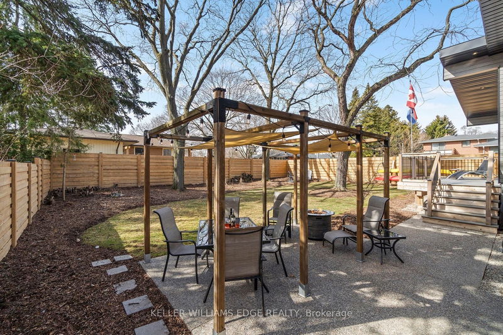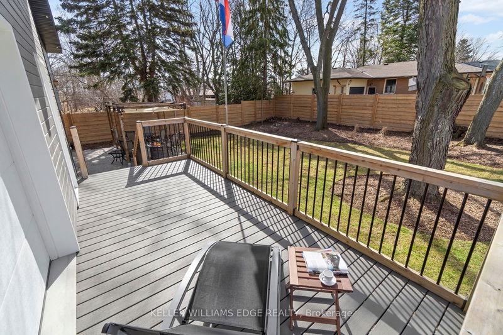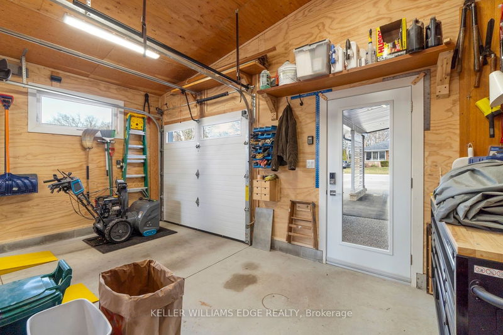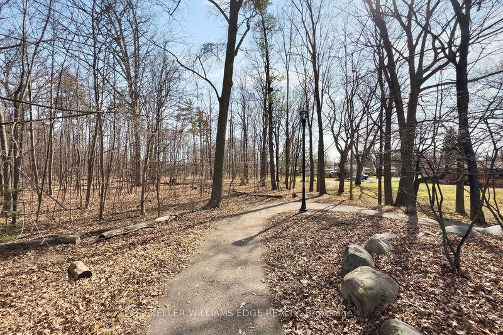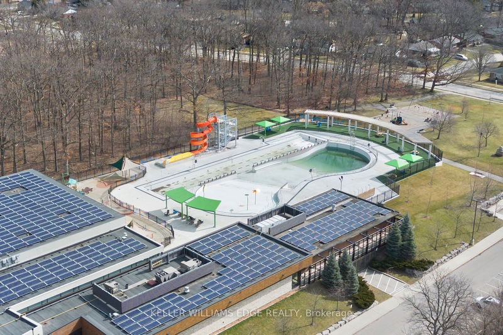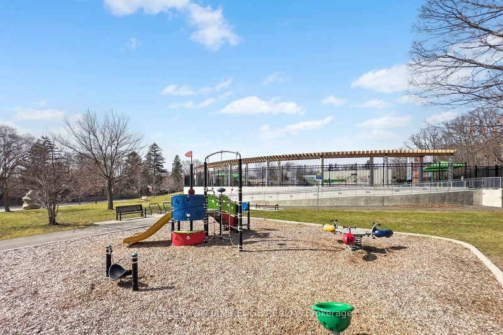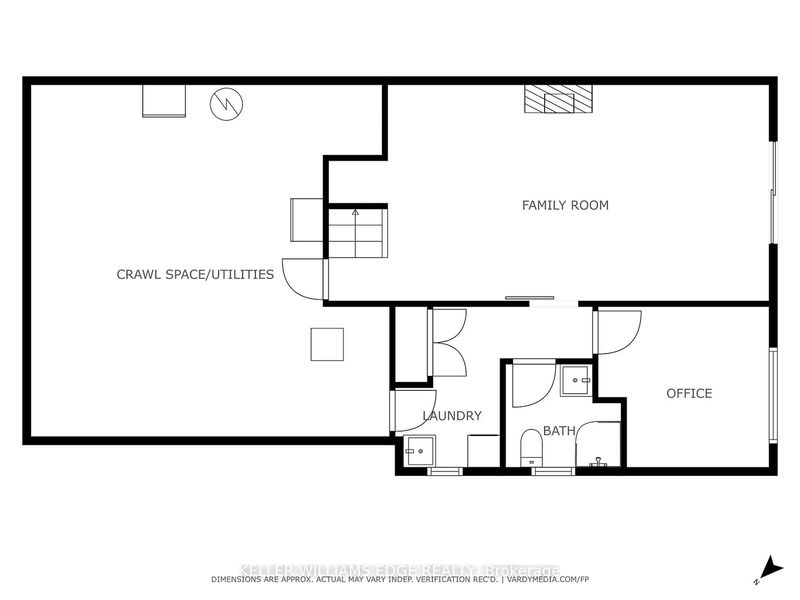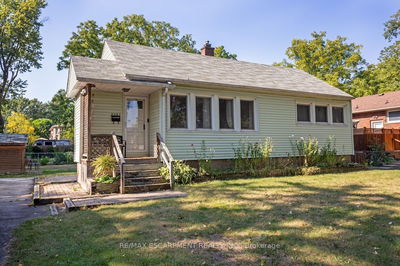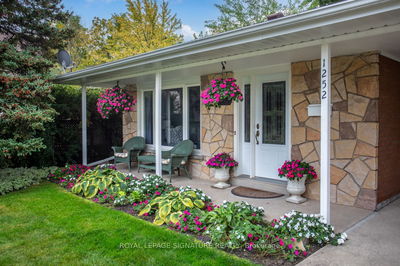Attention To Detail! Bright-Calm-Classic Mid-Century-Modern home; clean lines, open spaces&harmonious integration w nature. Floors,vaulted ceiling treatment,kitchen,lighting,exterior-all consistent w MCM design. Renewed since 2019: efficient & dependable R24-R29 insulated walls,R31 spray foam roof,new 1/2" roof sheathing,tightly-sealed all around,well-ventilated(3 quiet, 150CFM fans),Schluter underlay for all tile flooring,reinforced 1.125" subfloors,Dri-Core floor. SS appls & multiple dimmable lighting. 3 Full Baths: 66" freestanding soaker tub,rainfall shower w glass surround,dbl sink floating vanity. W/O to expansive inviting&productive fully fenced landscaped yard w Pergola. Side deck w gas hookup. Brightly lit 2 car/workshop garage w high ceiling, R24/R31 walls, front/rear access to deck, 80A subpanel supports electric vehicles. Brightly lit carport w custom-built privacy screens! Steps to wooded park,playgrounds,remarkable public waterpark/pool/rec centre/arena,schools&churches.
详情
- 上市时间: Wednesday, March 20, 2024
- 3D看房: View Virtual Tour for 1420 Moss Glen Road
- 城市: Burlington
- 社区: Mountainside
- 详细地址: 1420 Moss Glen Road, Burlington, L7P 2B9, Ontario, Canada
- 厨房: Eat-In Kitchen, Side Door, W/O To Deck
- 家庭房: Gas Fireplace, Sliding Doors, W/O To Patio
- 挂盘公司: Keller Williams Edge Realty - Disclaimer: The information contained in this listing has not been verified by Keller Williams Edge Realty and should be verified by the buyer.





