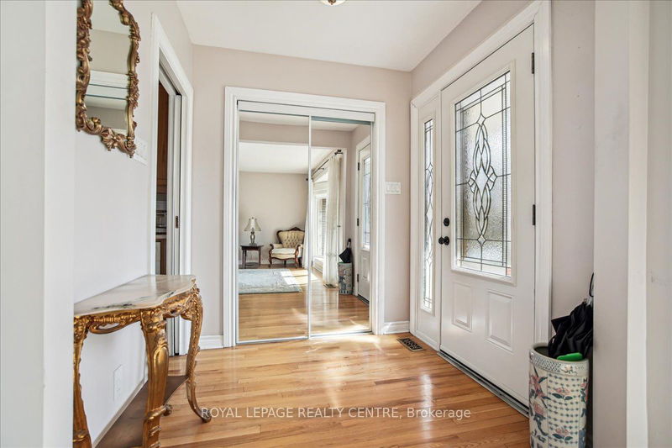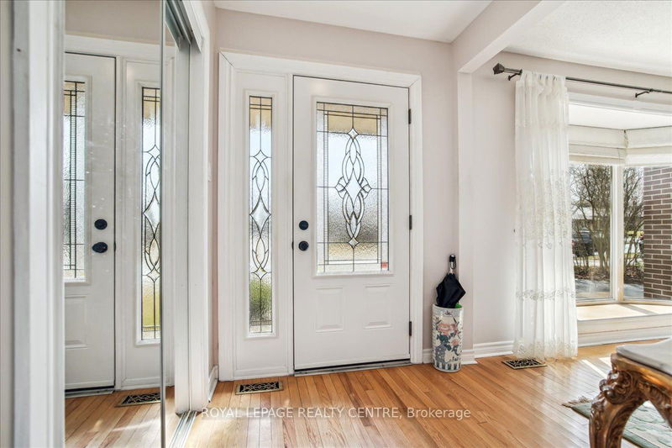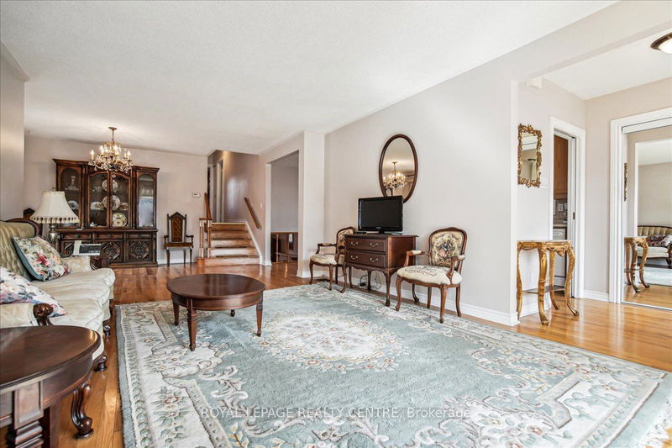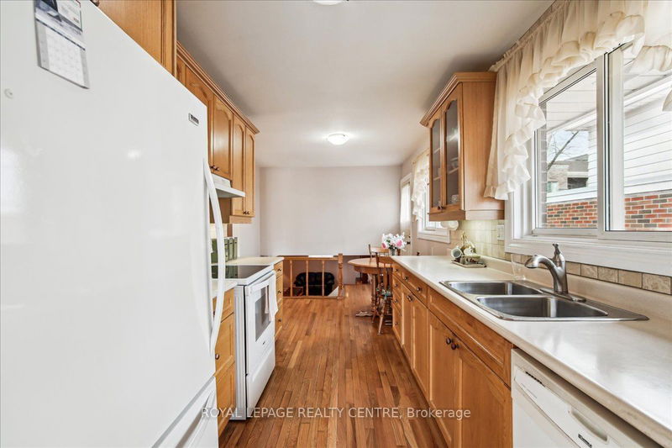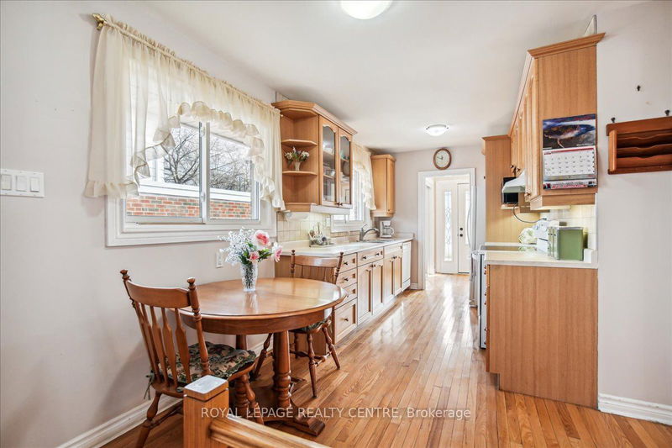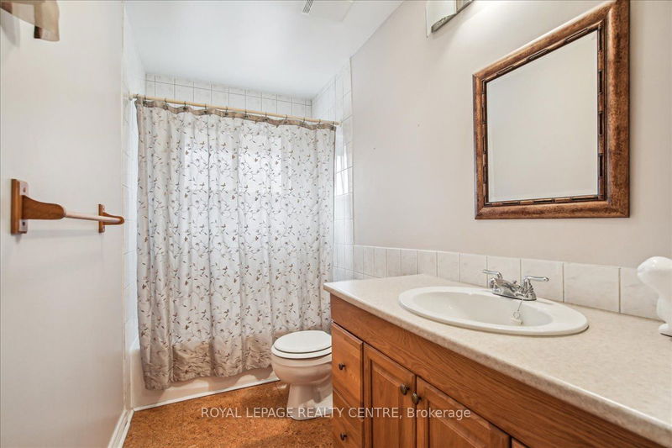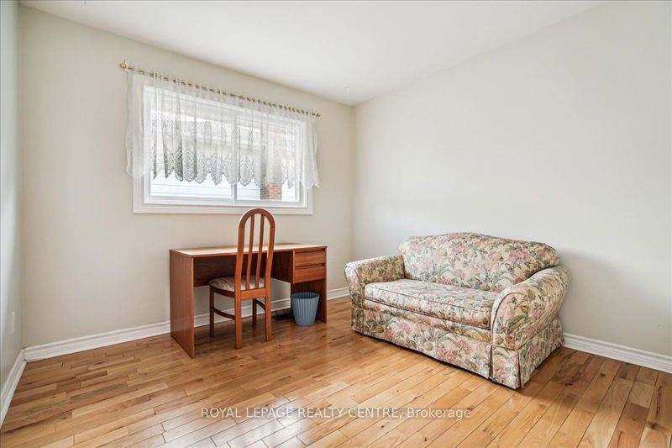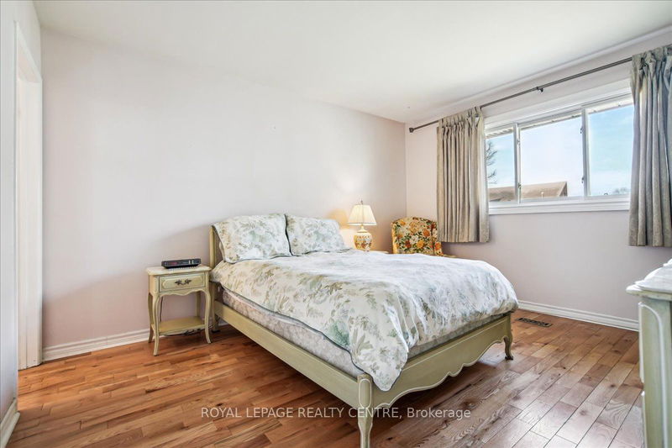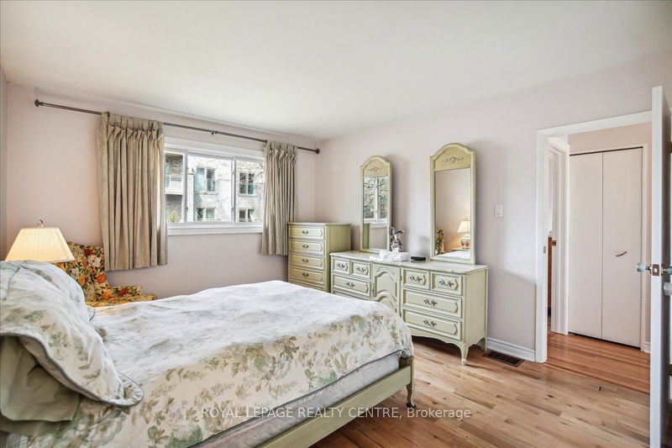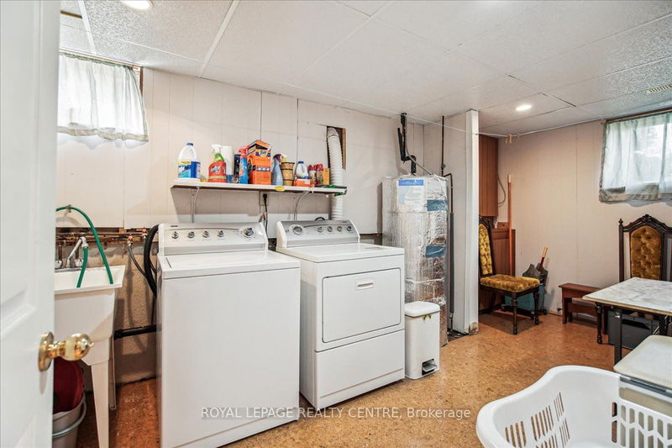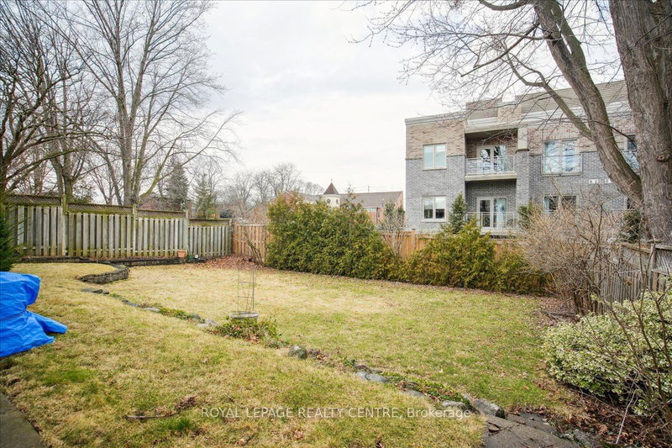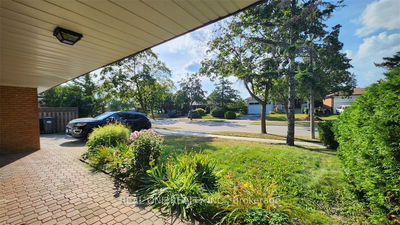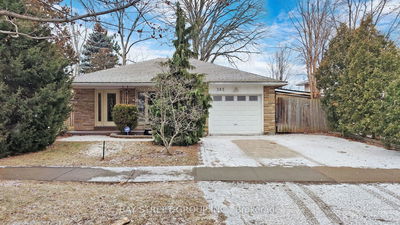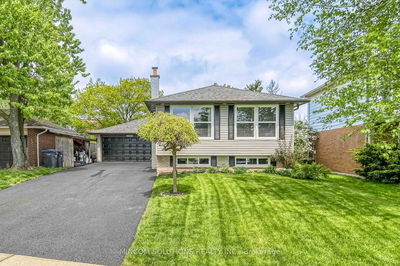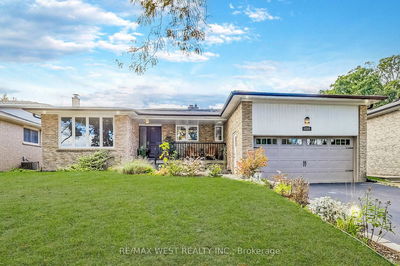Step Into This Charming Sheridan Homelands Detached Home, Featuring Three Levels Of Living Space. Immaculately Maintained, This Cozy Home Exudes Warmth And Invites Families To Make It Their Own. The Main Level Boasts A Combined Living And Dining Area, Complete With Gleaming Hardwood Floors And A Walkout To A Spacious Deck Overlooking the Yard. Upstairs, The Masted Bedroom Offers An Ensuite Bathroom And A Generous Walk-In Closet. The Galley Kitchen Is Equipped With A Breakfast Area, Pot Drawers And A Stylish Marble Backsplash. Downstairs, The Large Rec Room Features Above-Grade Windows, A Gas Fireplace, And A Full Four-Piece Bathroom. Ample Storage Space Is Provided In The Crawl Space. Situated On A Lovely Fenced Lot With A Double Driveway And A Double Garage, This Home Is Perfect For Families Seeking Comfort And Convenience.
详情
- 上市时间: Wednesday, March 06, 2024
- 3D看房: View Virtual Tour for 2141 Herridge Drive
- 城市: Mississauga
- 社区: Sheridan
- 交叉路口: Fifth Line W/Dundas St W
- 详细地址: 2141 Herridge Drive, Mississauga, L5K 1N4, Ontario, Canada
- 客厅: Hardwood Floor, Bay Window
- 厨房: Hardwood Floor, Breakfast Area, W/O To Yard
- 家庭房: Cork Floor, Gas Fireplace, Above Grade Window
- 挂盘公司: Royal Lepage Realty Centre - Disclaimer: The information contained in this listing has not been verified by Royal Lepage Realty Centre and should be verified by the buyer.


