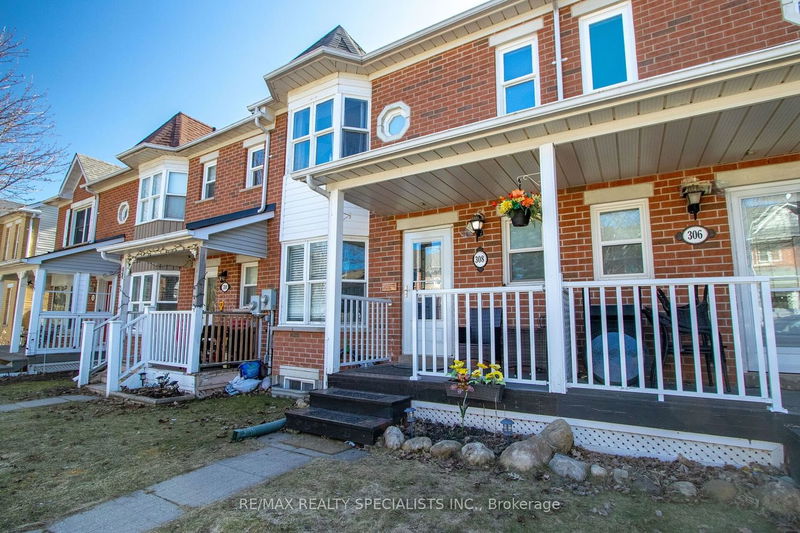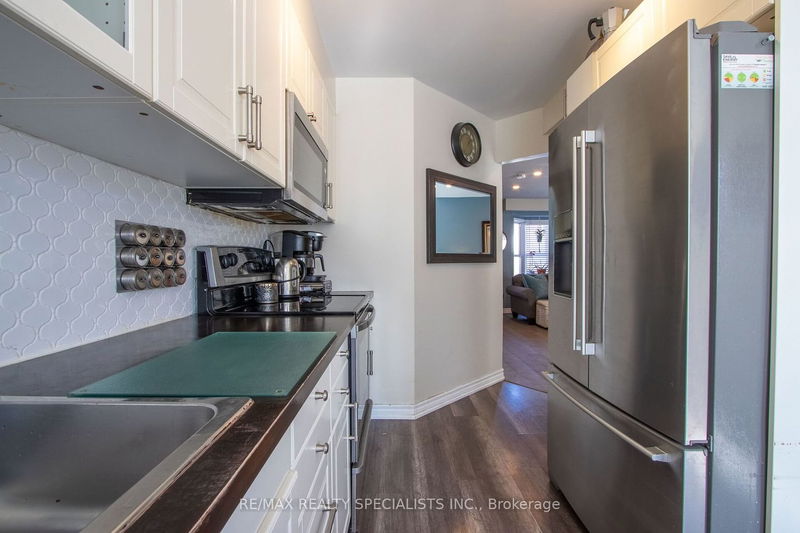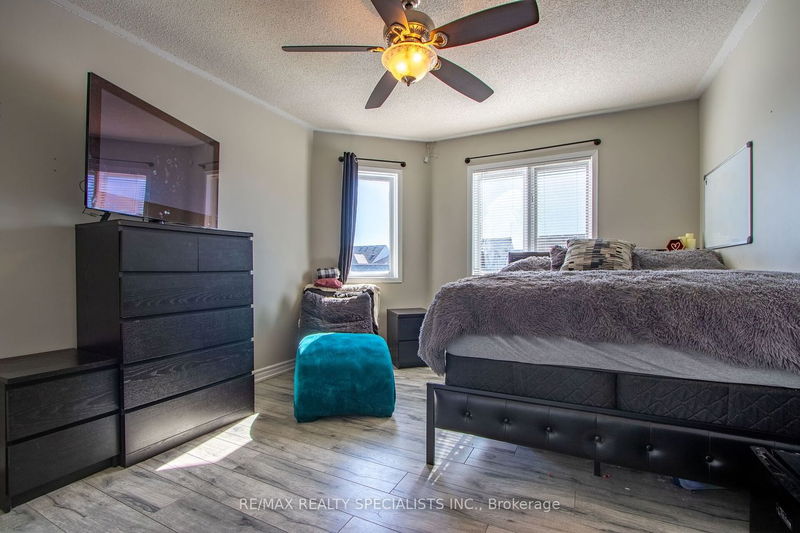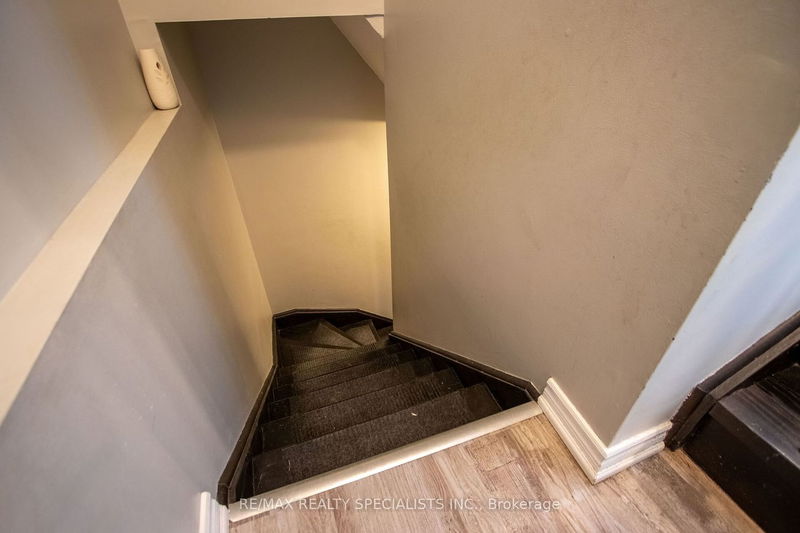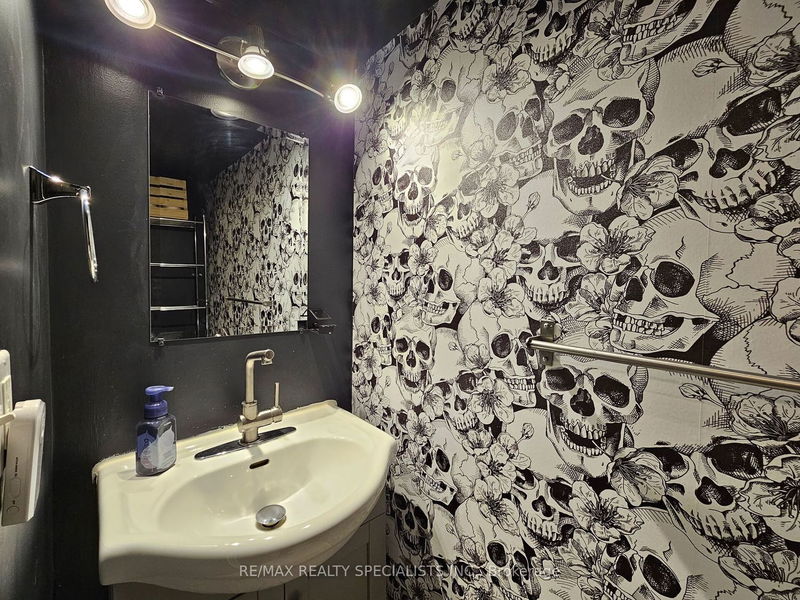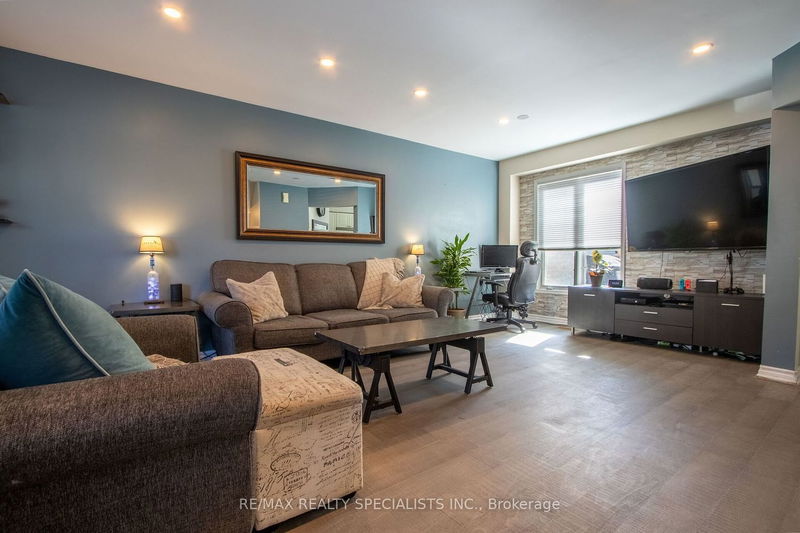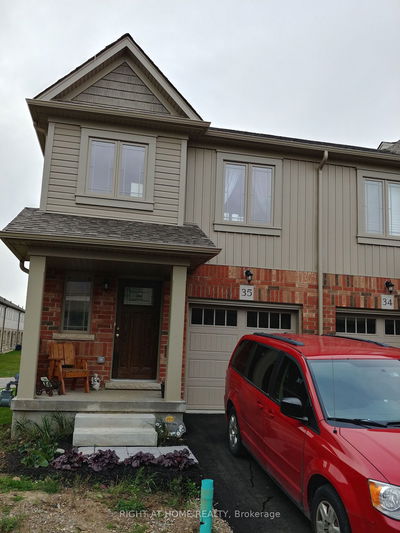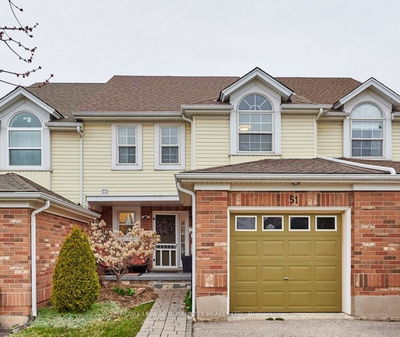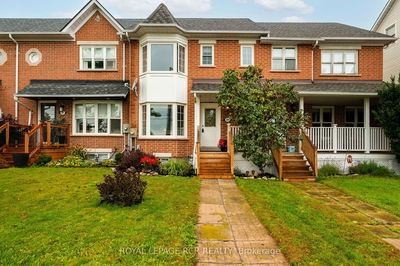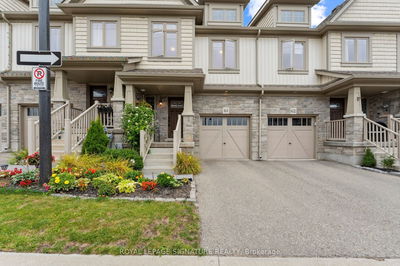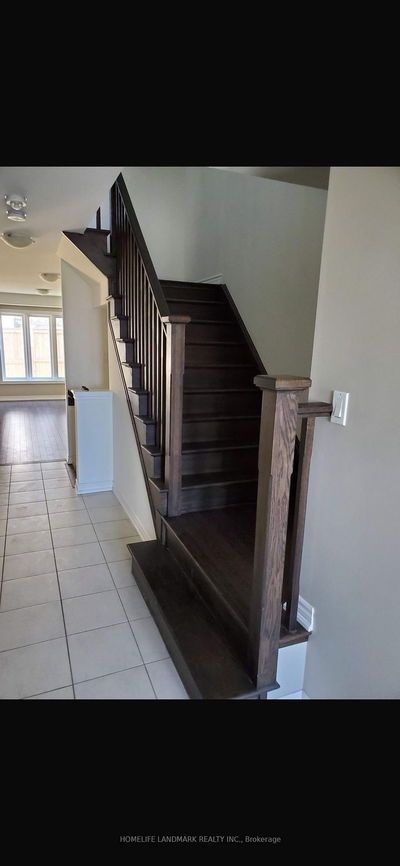Welcome to your spacious freehold townhome, finished from top to bottom, offering versatility and comfort for your growing family. Every inch of this home has been meticulously utilized to provide flexibility in the use of its rooms, ensuring that you have the space you need for all your family's needs.As you step inside, you'll immediately notice the updated kitchen, where culinary delights await. With modern finishes and ample counter space, meal preparation becomes a joyous affair.This home boasts a detached garage, providing convenient parking and storage options, while the fenced yard offers privacy and security for outdoor gatherings and play. Whether it's a barbecue with friends or a quiet afternoon with the family, the outdoor space is sure to be cherished. Additional storage in garage loft.
详情
- 上市时间: Sunday, April 07, 2024
- 3D看房: View Virtual Tour for 308 Elderberry Street
- 城市: Orangeville
- 社区: Orangeville
- 交叉路口: "C"Line/Cottonwood/Thompson/Elderberry
- 详细地址: 308 Elderberry Street, Orangeville, L9W 4Z6, Ontario, Canada
- 客厅: Combined W/Dining, Laminate, Bay Window
- 厨房: W/O To Sundeck, Laminate, Pantry
- 家庭房: 2 Pc Bath, Above Grade Window, Laminate
- 挂盘公司: Re/Max Realty Specialists Inc. - Disclaimer: The information contained in this listing has not been verified by Re/Max Realty Specialists Inc. and should be verified by the buyer.




