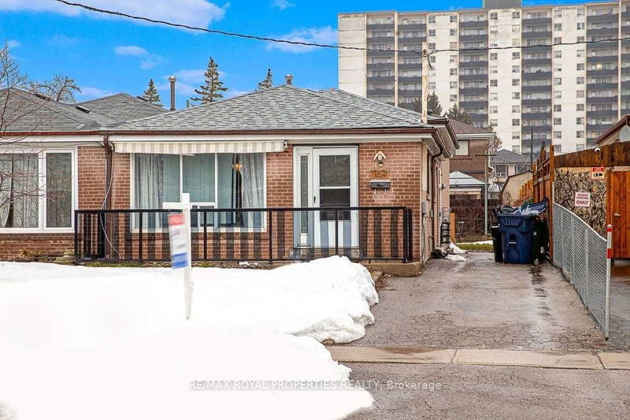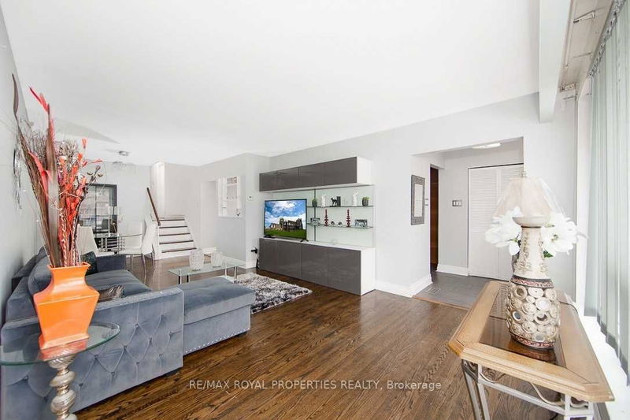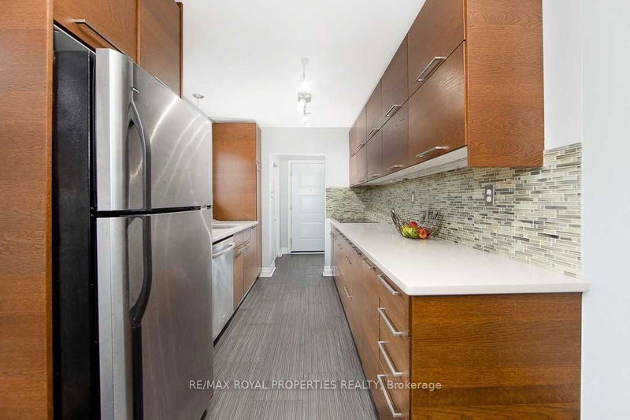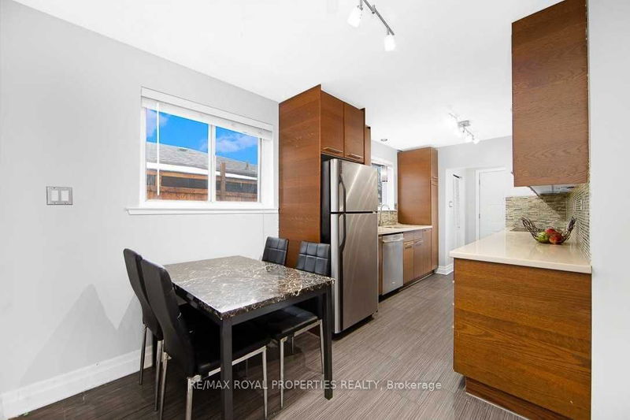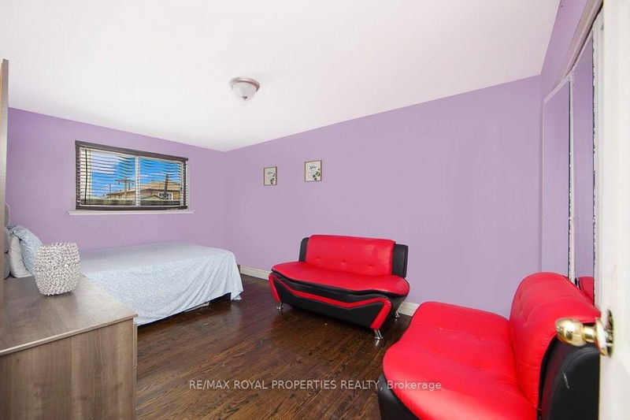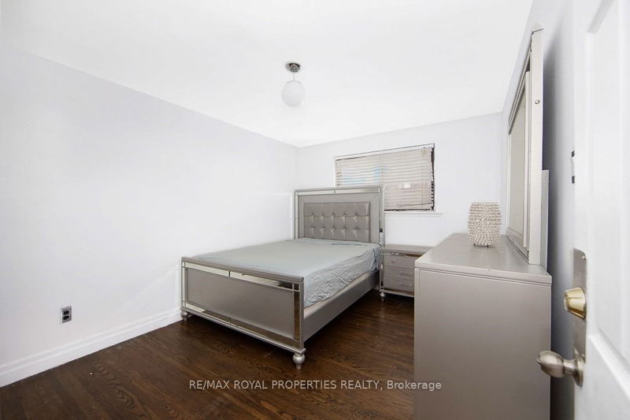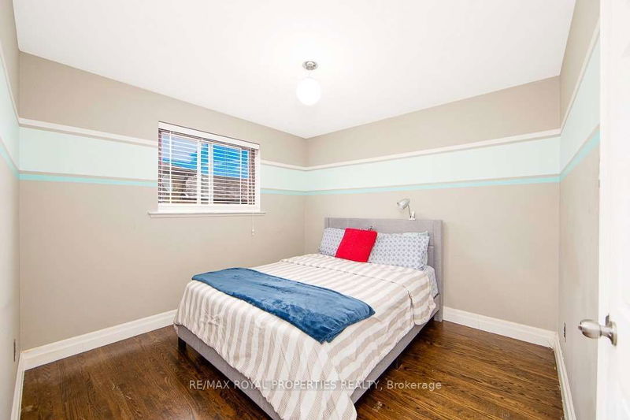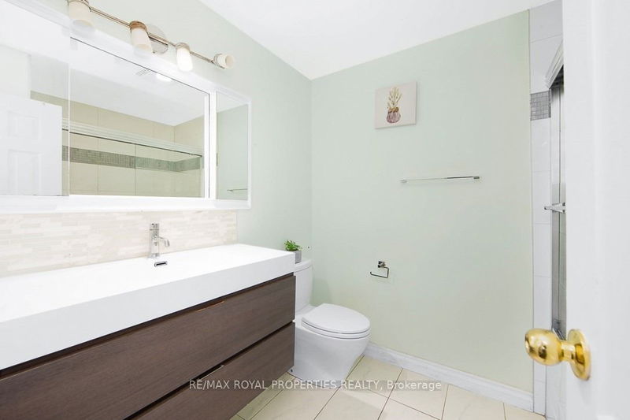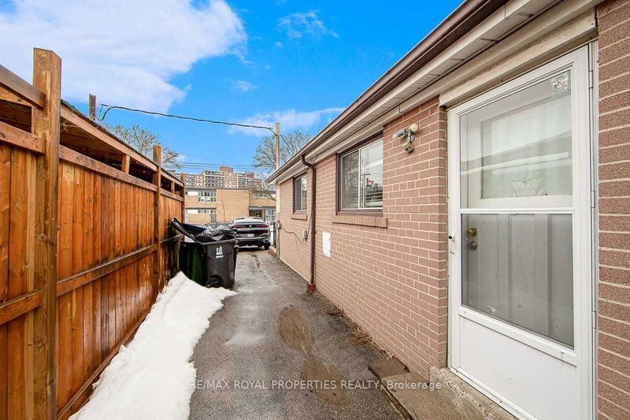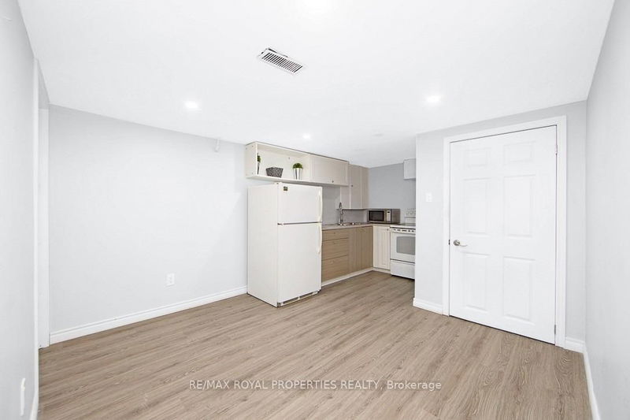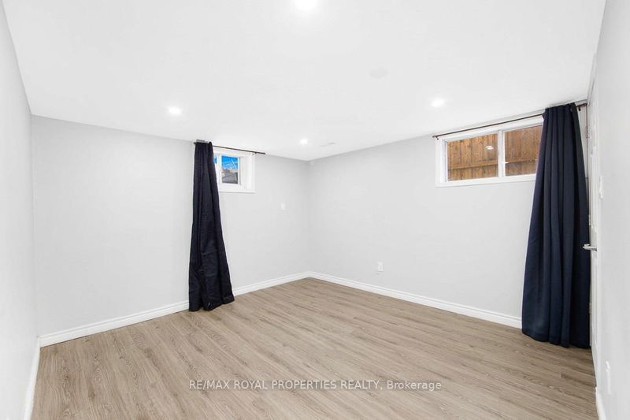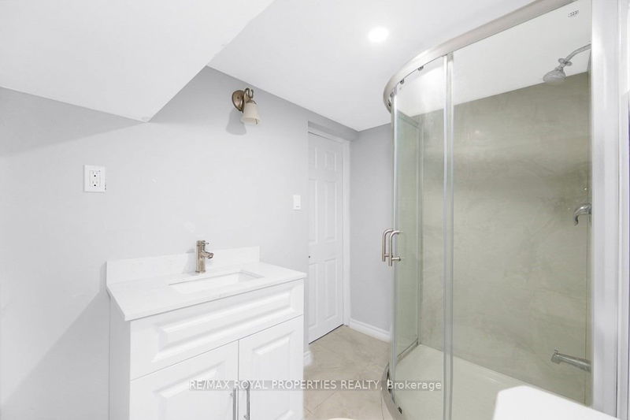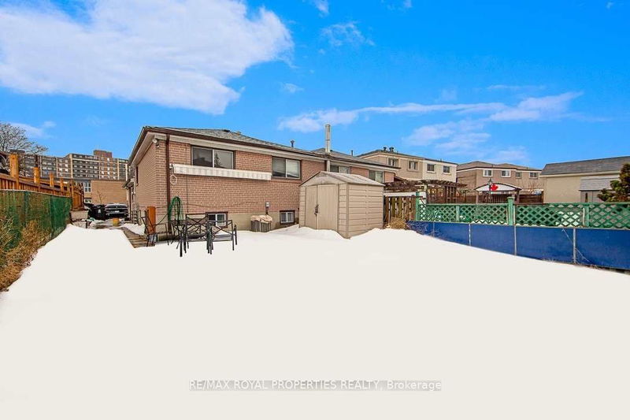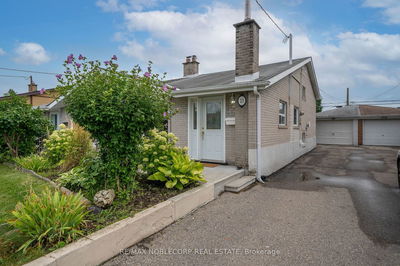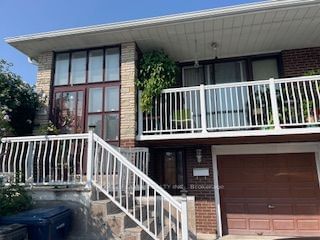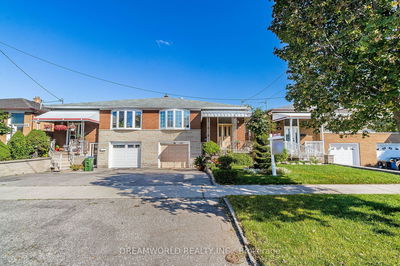Spacious 3 Bdrm backsplit semi-detach within the city! Close to everything; new LRT, schools, shopping, 400x401. Nicely Upgraded. Neutral modern paint, hardwood floors & stairs, Pot-lights. Spacious kitchen with quartz countertops, backsplash & modern appliances. Separate entrance which leads to a newly renovated self-contained 1-bedroom in-law suite in basement. This home is perfect for a growing family.
详情
- 上市时间: Friday, April 05, 2024
- 城市: Toronto
- 社区: Glenfield-Jane Heights
- 交叉路口: Finch & Topcliff
- 详细地址: 104 Topcliff Avenue, Toronto, M3N 1L8, Ontario, Canada
- 客厅: Large Window, Hardwood Floor, Combined W/Dining
- 厨房: Ceramic Floor, Ceramic Back Splash, Eat-In Kitchen
- 挂盘公司: Re/Max Royal Properties Realty - Disclaimer: The information contained in this listing has not been verified by Re/Max Royal Properties Realty and should be verified by the buyer.

