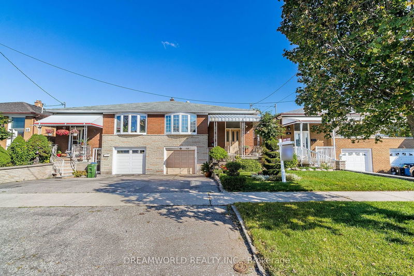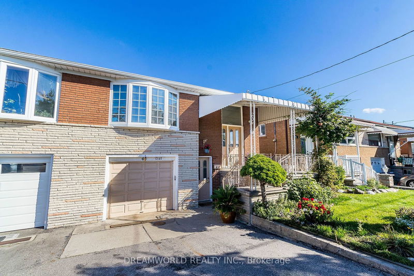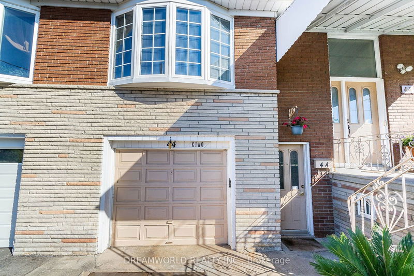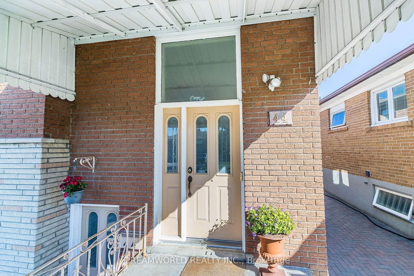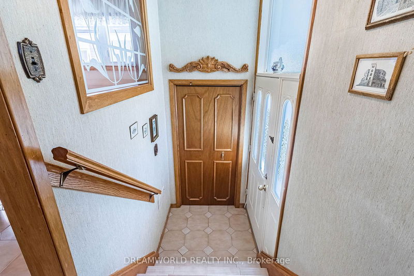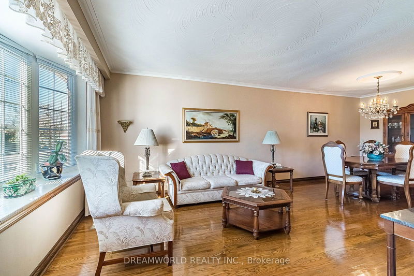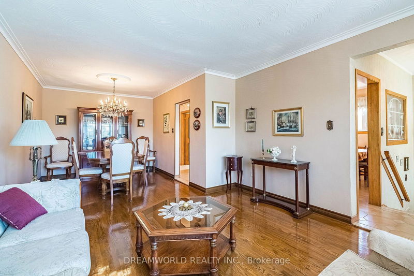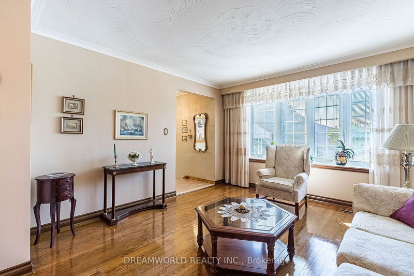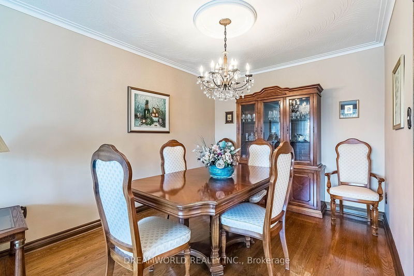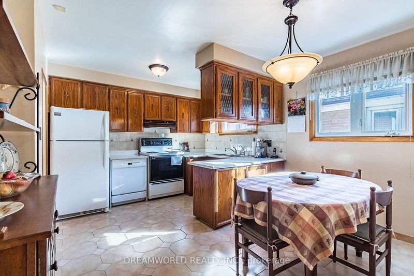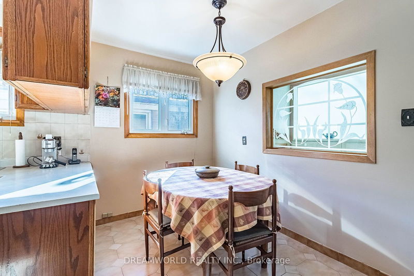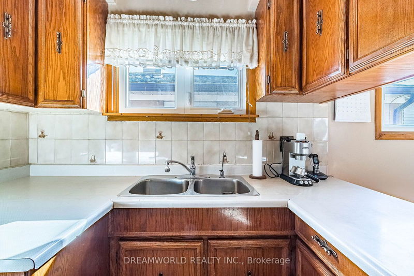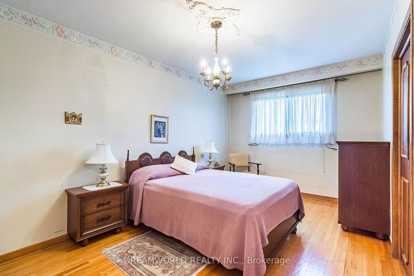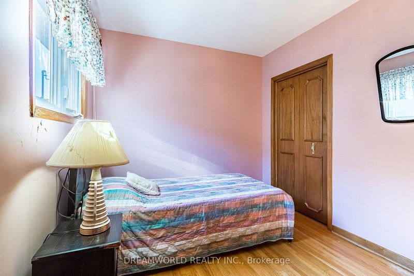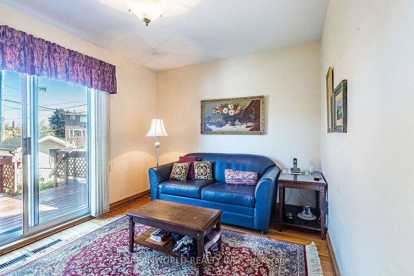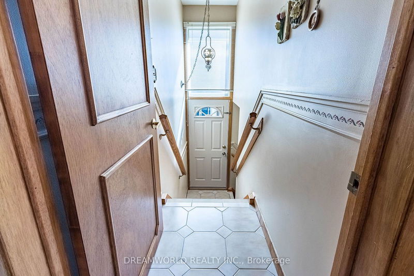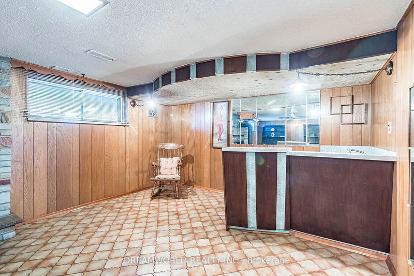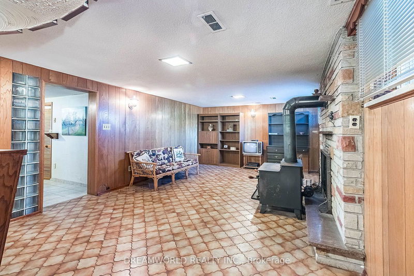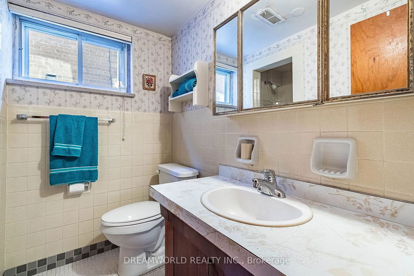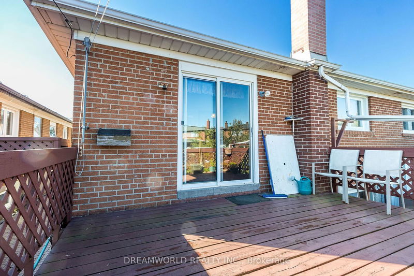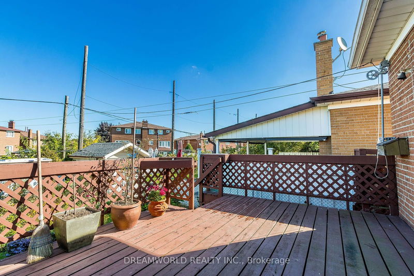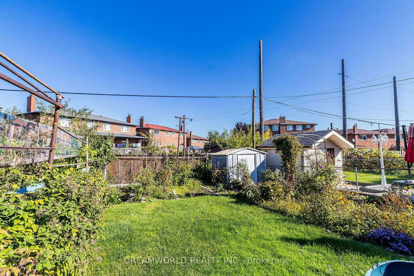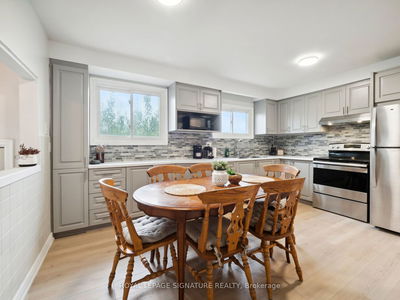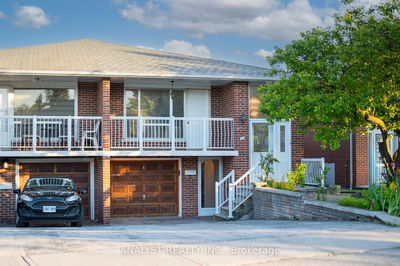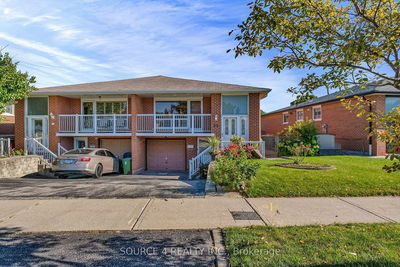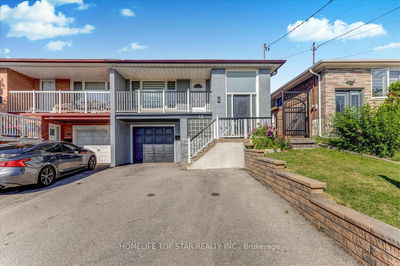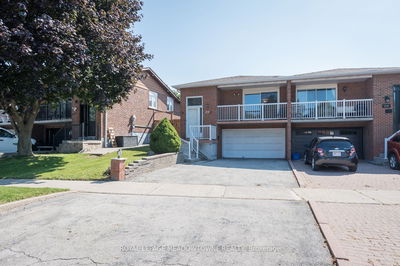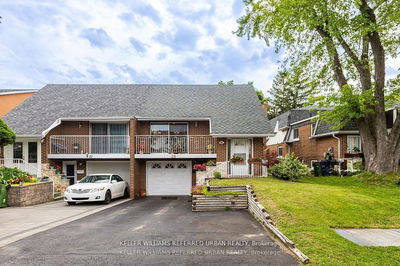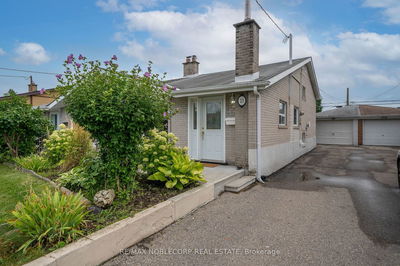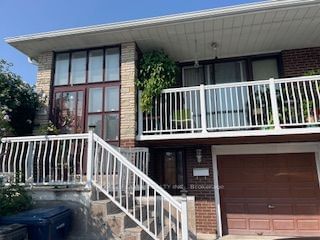Spacious 3 Bedroom Semi Raised Bungalow in High Demand Area! Bright and Spacious Open Concept Living/Dining Room with Beautiful Bay Window and Hardwood Floors! Family Size Eat in Kitchen! 3 Spacious Bedrooms! 3rd Bedroom with walk out to Backyard! 5pc Main Floor Bath! Multiple Entrances! Basement Finished with Rec Room, 3pc Bath, Laundry Room & Cantina! Close To All Amenities Including Schools, Parks, Trails, Shopping, Hospital, Downsview Park, Transit And Highways 400 & 401.
详情
- 上市时间: Tuesday, October 01, 2024
- 3D看房: View Virtual Tour for 44 Watney Crescent
- 城市: Toronto
- 社区: Glenfield-Jane Heights
- 详细地址: 44 Watney Crescent, Toronto, M3L 2C9, Ontario, Canada
- 客厅: Hardwood Floor, Bay Window
- 厨房: Ceramic Floor, Eat-In Kitchen, Family Size Kitchen
- 挂盘公司: Dreamworld Realty Inc. - Disclaimer: The information contained in this listing has not been verified by Dreamworld Realty Inc. and should be verified by the buyer.

