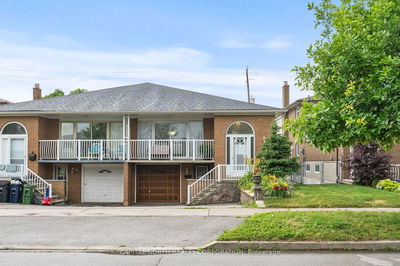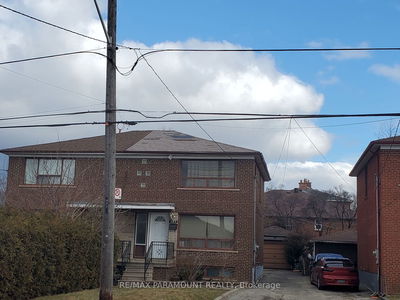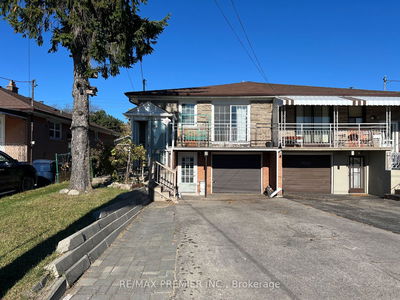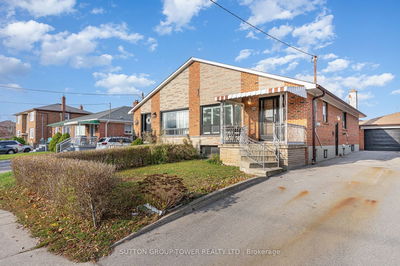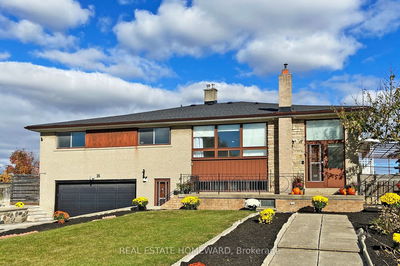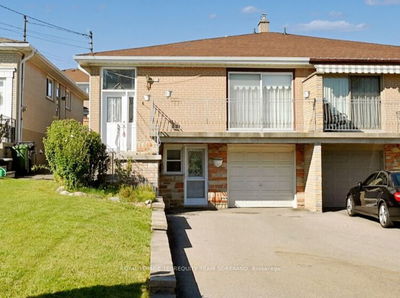Location, Location, Location! Welcome to this Spacious 3 Bedroom Semi-Detached Home. Boasting A Finished Basement W/ Separate Entrance. Surrounded By Amazing Amenities. Steps to Public Transit. Minutes to Hwy 400 & 401, York University, Restaurants, Banks, Schools, Oakdale Golf and Country Club, Downsview Park, . Short Drive to 407. Must See to Appreciate!
详情
- 上市时间: Wednesday, August 07, 2024
- 城市: Toronto
- 社区: Glenfield-Jane Heights
- 交叉路口: Jane St/Sheppard Ave W
- 详细地址: 26 Thurrock Road, Toronto, M3L 1P6, Ontario, Canada
- 客厅: Combined W/Dining, Open Concept, Hardwood Floor
- 厨房: Family Size Kitchen, Backsplash, Large Window
- 客厅: Combined W/厨房, Open Concept, Window
- 厨房: Combined W/Living, Open Concept, Window
- 挂盘公司: Re/Max Hallmark Realty Ltd. - Disclaimer: The information contained in this listing has not been verified by Re/Max Hallmark Realty Ltd. and should be verified by the buyer.



















