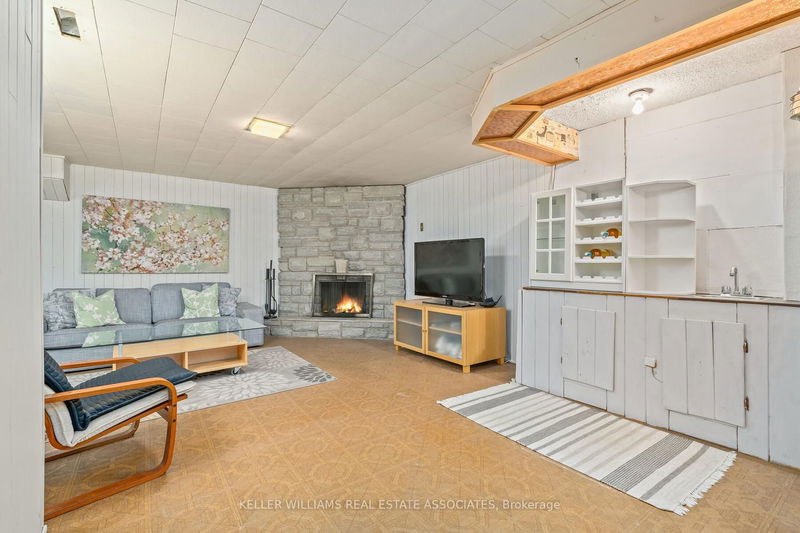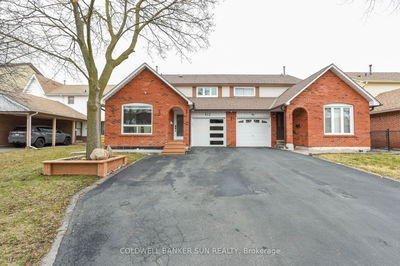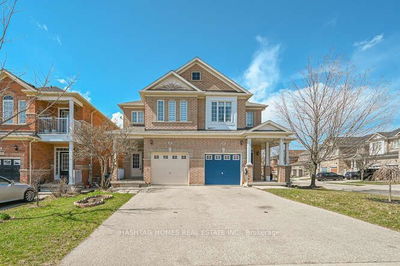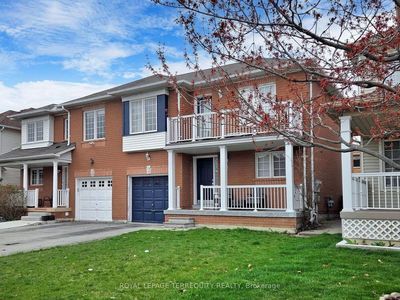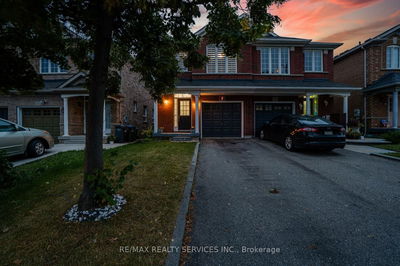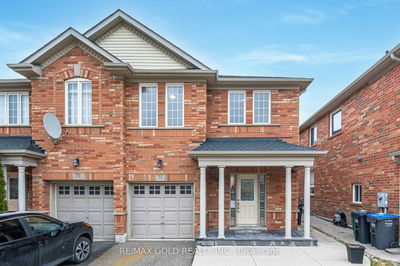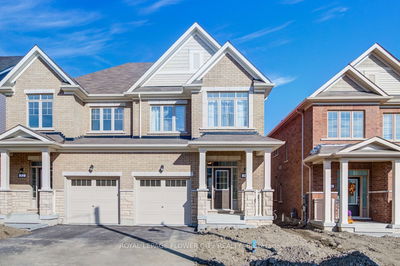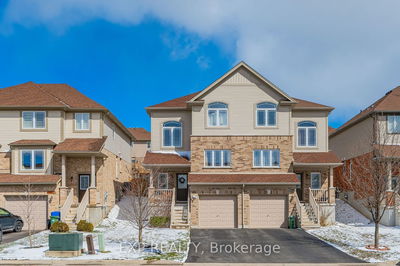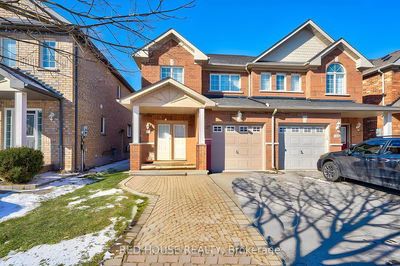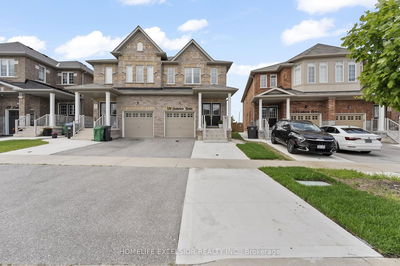Step into the captivating Heart Lake East Community, where this delightful semi-detached home awaits! With three generously sized bedrooms and three tastefully updated bathrooms, this home is filled with lots of character and charm. Walk in through the new front door and into the stylish foyer featuring a convenient 2 pc bathroom and access to the garage. The kitchen, adorned with new laminate flooring, showcases modern white/stainless steel appliances, an inviting eat-in area, sleek granite countertops, a ceramic backsplash, a double sink, and a walkout to the deck. Adjacent to the kitchen is the cozy dining room with a large window overlooking the expansive backyard and beautiful hardwood flooring that seamlessly flows into the open-concept living room - where you can enjoy the warmth of the wood fireplace and step out onto the backyard deck, perfect for relaxation and entertainment. The master bedroom features a walk-in closet and a 2 piece ensuite, and the two additional bedrooms have windows to enjoy the beautiful nature view and double closets. Add your final touches to the finished basement that features a laundry room with a laundry sink and a welcoming rec room with laminate flooring, a second wood fireplace and a convenient wet bar. Minutes away from the Astorville parkette, Heart Lake Town Centre, schools, public transit, and more!
详情
- 上市时间: Thursday, April 04, 2024
- 3D看房: View Virtual Tour for 22 Astorville Square
- 城市: Brampton
- 社区: Heart Lake East
- 详细地址: 22 Astorville Square, Brampton, L6Z 1H4, Ontario, Canada
- 厨房: Laminate, Eat-In Kitchen, W/O To Deck
- 客厅: Hardwood Floor, W/O To Yard, Fireplace
- 挂盘公司: Keller Williams Real Estate Associates - Disclaimer: The information contained in this listing has not been verified by Keller Williams Real Estate Associates and should be verified by the buyer.




















