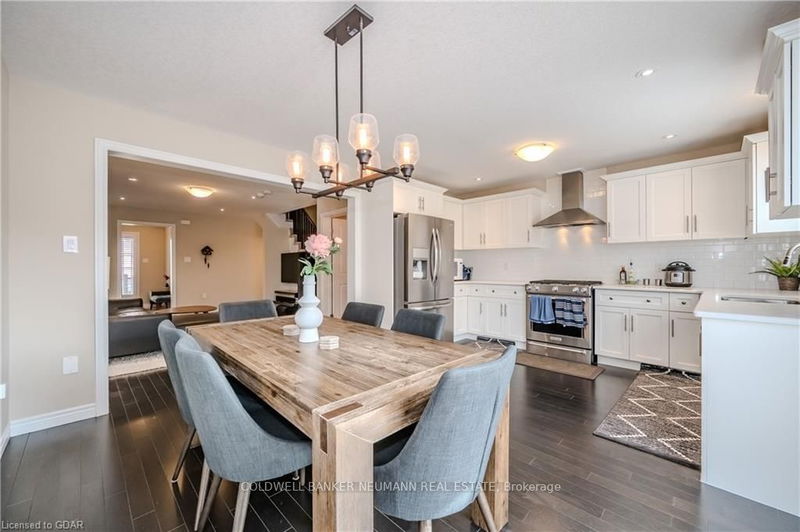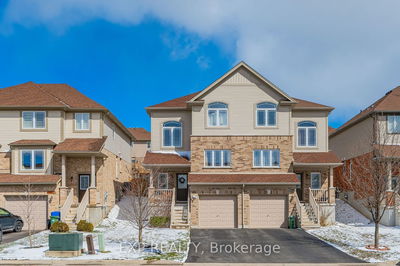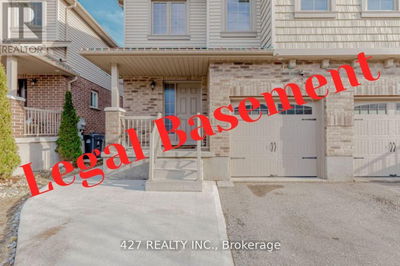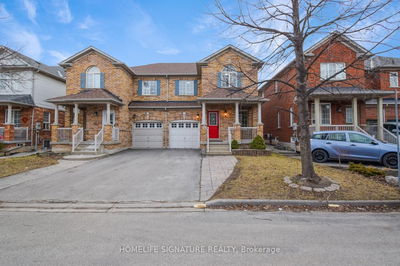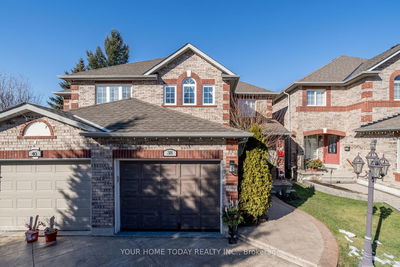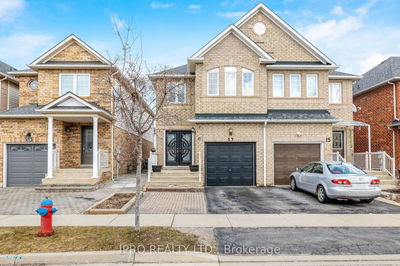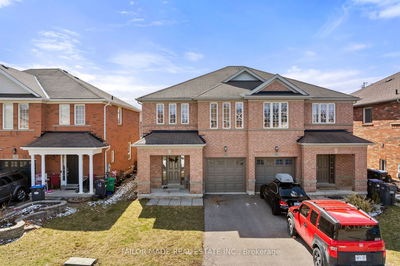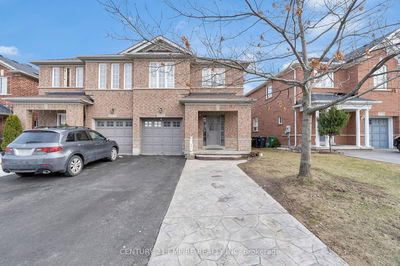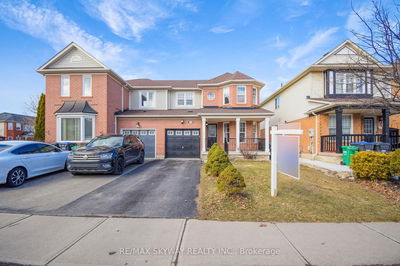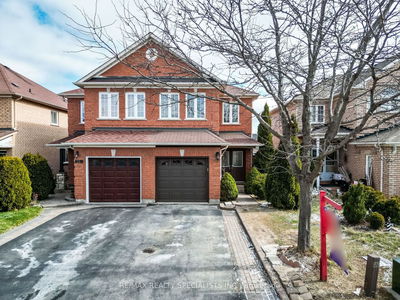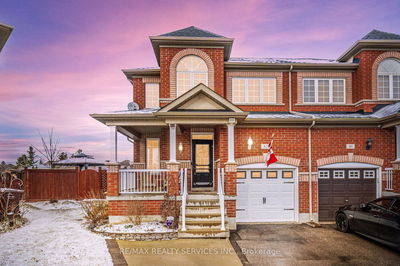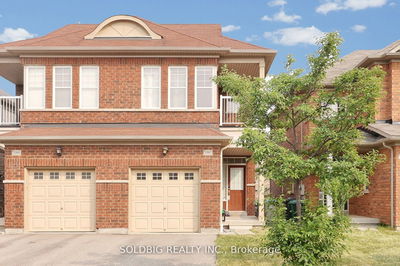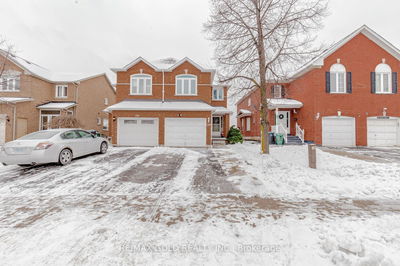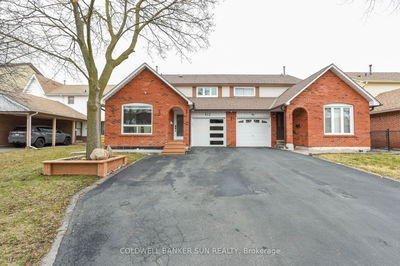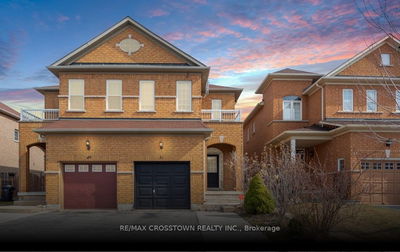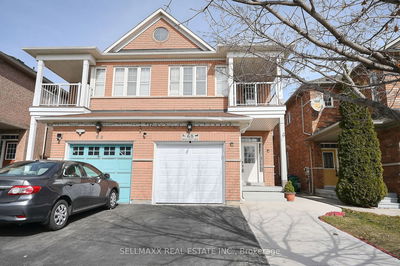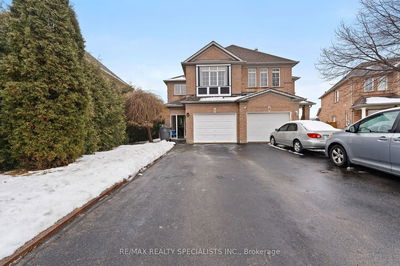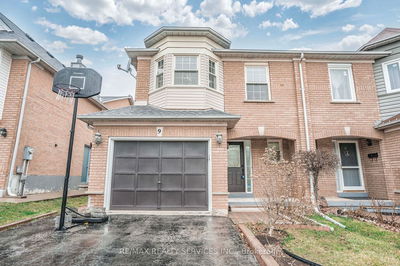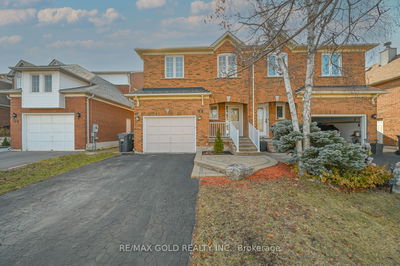Located in the highly sought-after Solterra development, with over $140,000 in upgrades, this Freehold Semi-Detached home offers professional landscaping & custom interlock walkways greeting you upon arrival. Upon entering the home, youll find an open-concept main floor with a spacious living area laid in beautiful hardwood. The modern kitchen is fully equipped with quartz countertops, stainless steel appliances, gas stove, chimney range hood, upgraded cabinetry, hardware & faucets! The second level primary features a walk-in closet and an ensuite. The second bedroom boasts a walk-in closet w/ custom shelving, while the third room offers ample space. The finished basement is Complete with beautiful hard surface flooring laid on dricore subfloor, set up for an incredible home theatre system. The open-concept space offers a secondary area to relax or entertain. The landscaped backyard is complete with stone patio, stone planter boxes & a storage shed
详情
- 上市时间: Wednesday, March 20, 2024
- 3D看房: View Virtual Tour for 87 Kirvan Drive
- 城市: Guelph
- 社区: Kortright Hills
- 详细地址: 87 Kirvan Drive, Guelph, N1G 0G1, Ontario, Canada
- 客厅: Main
- 厨房: Main
- 挂盘公司: Coldwell Banker Neumann Real Estate - Disclaimer: The information contained in this listing has not been verified by Coldwell Banker Neumann Real Estate and should be verified by the buyer.
















