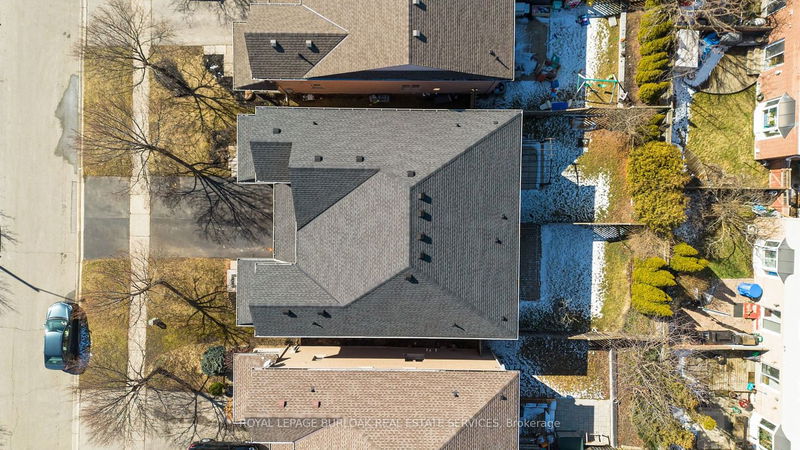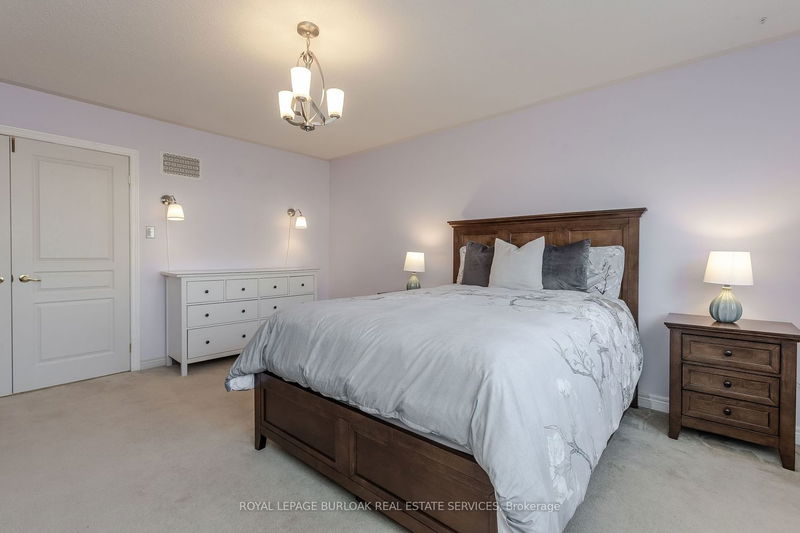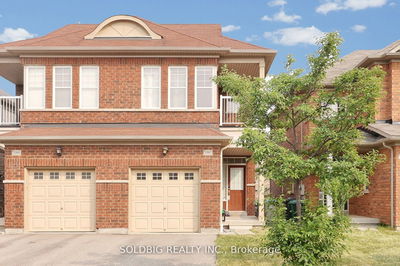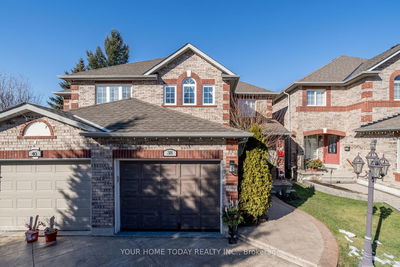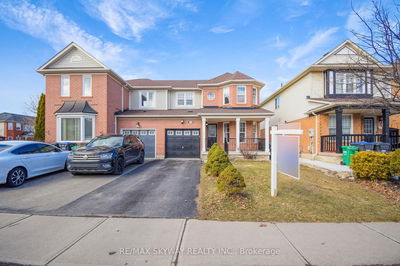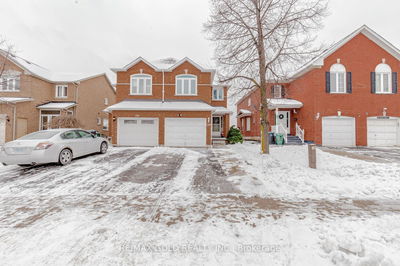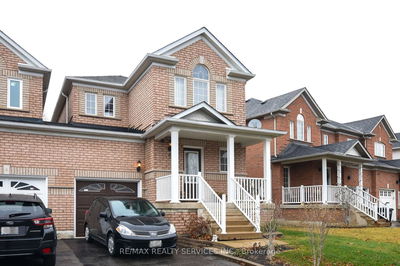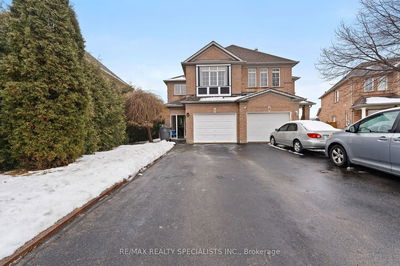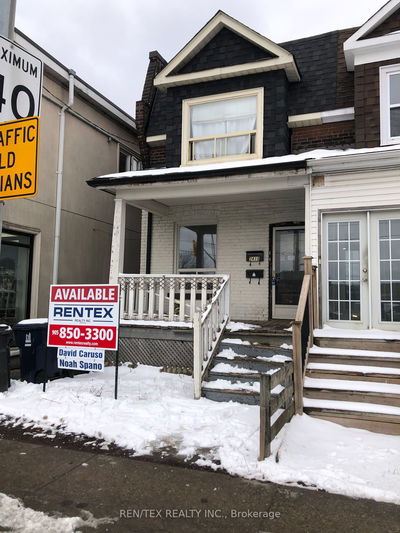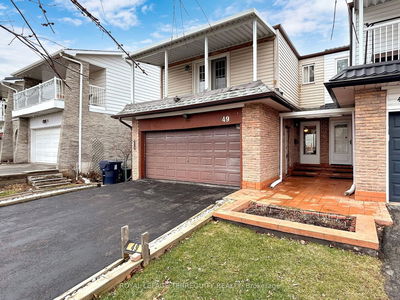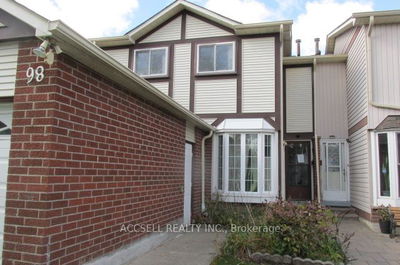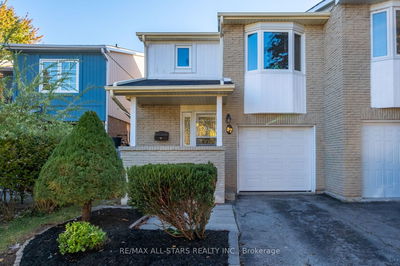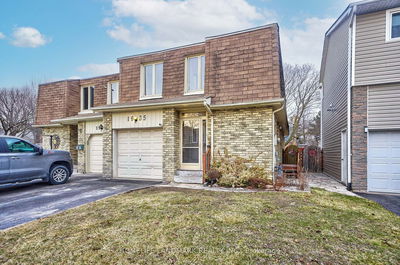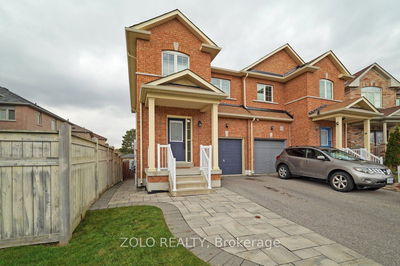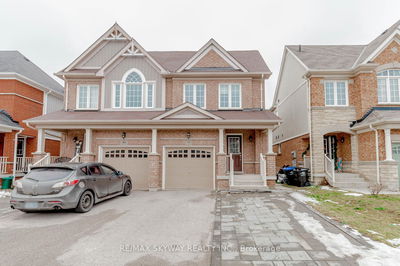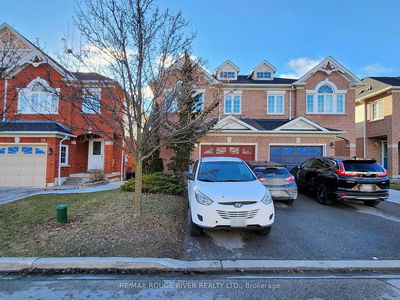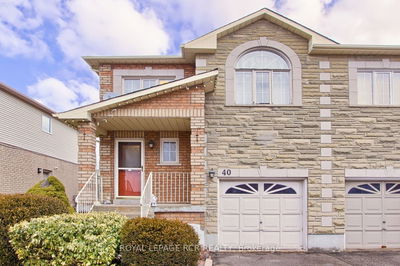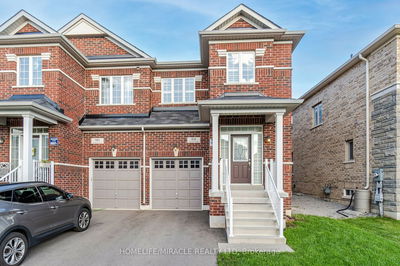Inviting semi-detached home in a quiet Waterdown community, nearby shopping, parks, schools, YMCA, dining & transit. Adorned with perennial gardens, this property offers a single good sized garage & parking for 2 cars. Be greeted by a bright and welcoming entrance with 9 ft ceilings on the main level and abundant morning light. The open concept living and dining area, complete with engineered hardwood floors (2018) creates a seamless and inviting space for entertaining and relaxation. The eat-in kitchen boasts a breakfast bar, pantry, ample storage, and counter space, leading to a yard that is fully fenced w patio, mature trees, a BBQ area w gas hookup. Upstairs, a spacious foyer includes office/sitting nook & generous primary suite w walk-in closet & renovated (2018) 4PC ensuite. 2 additional bedrooms & 4PC bathroom complete the upper level. The lower level offers a blank canvas to create your personalized living space, with a rough-in for an additional bathroom. On a 108 deep lot.
详情
- 上市时间: Monday, March 04, 2024
- 3D看房: View Virtual Tour for 168 Chudleigh Street
- 城市: Hamilton
- 社区: Waterdown
- 详细地址: 168 Chudleigh Street, Hamilton, L0R 2H6, Ontario, Canada
- 客厅: Main
- 厨房: Main
- 挂盘公司: Royal Lepage Burloak Real Estate Services - Disclaimer: The information contained in this listing has not been verified by Royal Lepage Burloak Real Estate Services and should be verified by the buyer.









