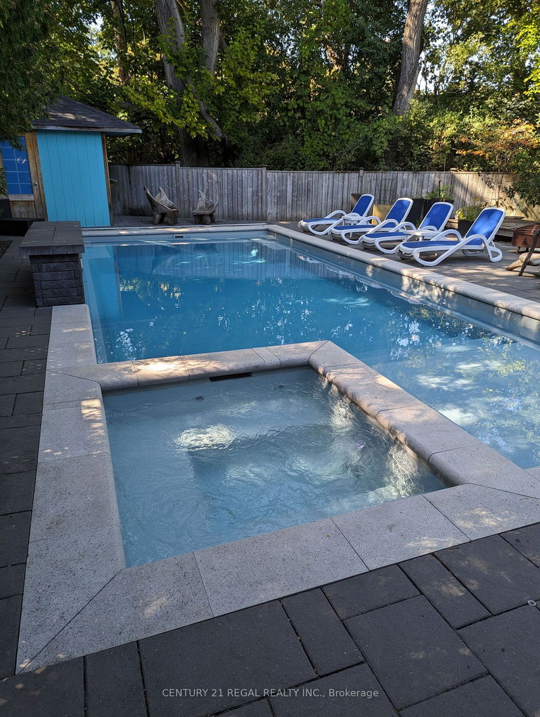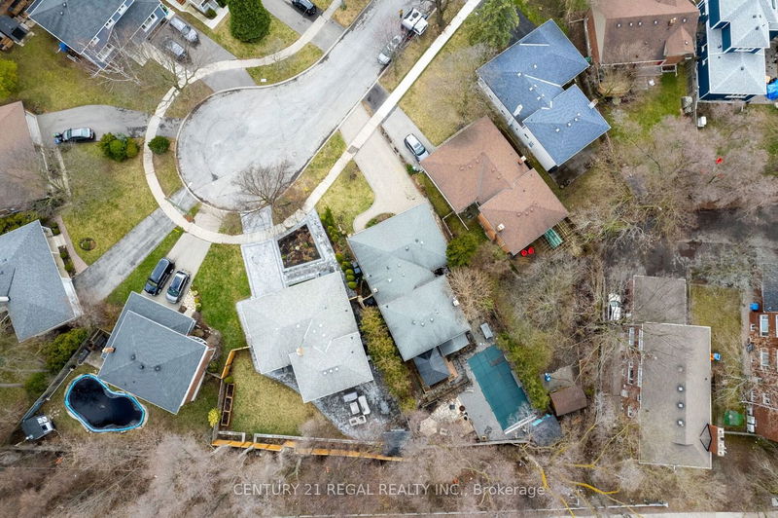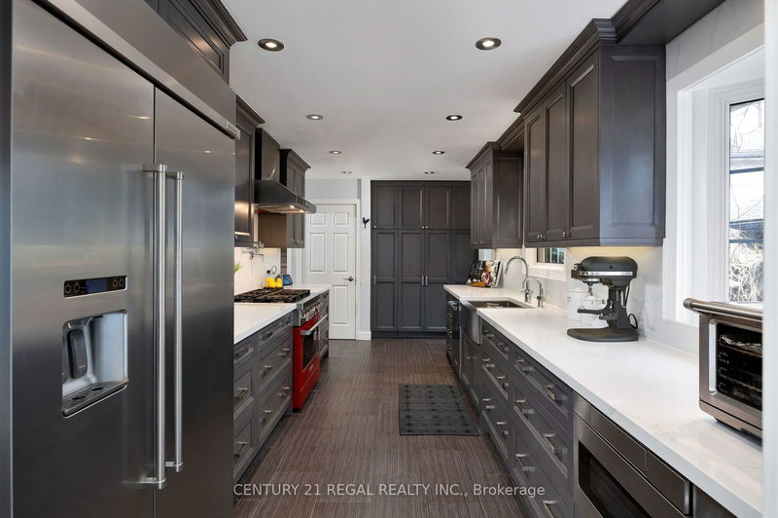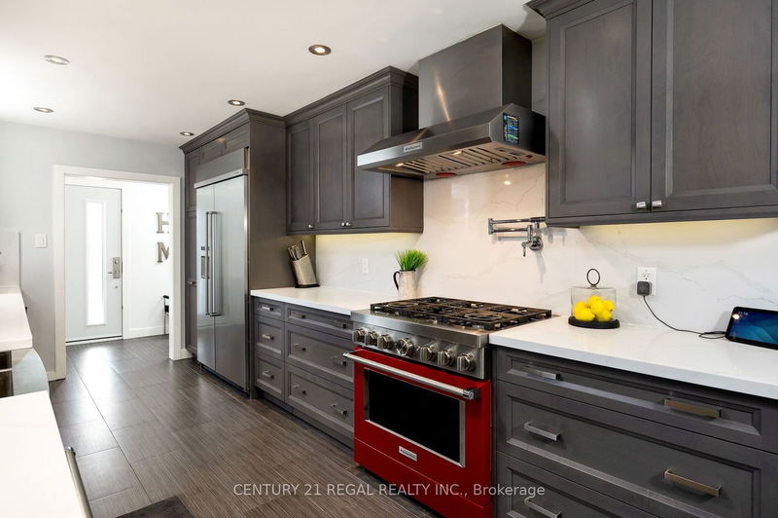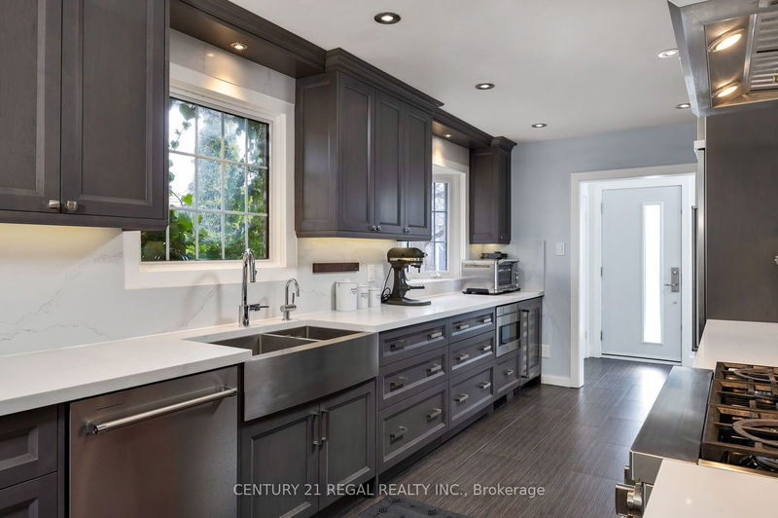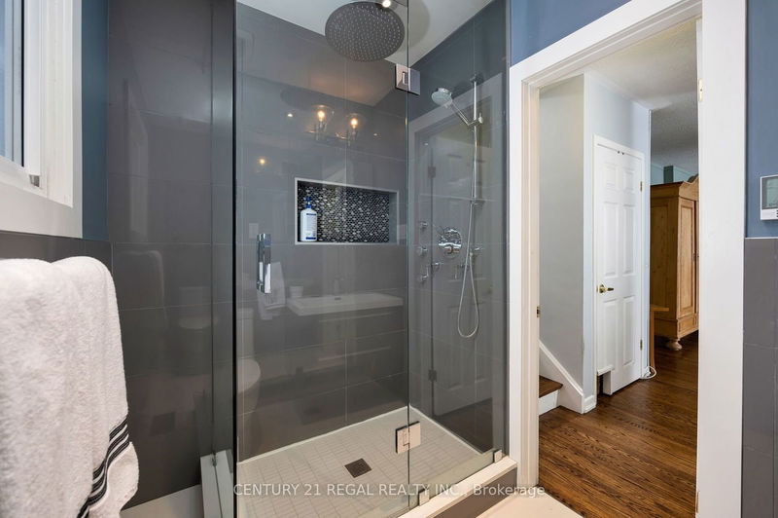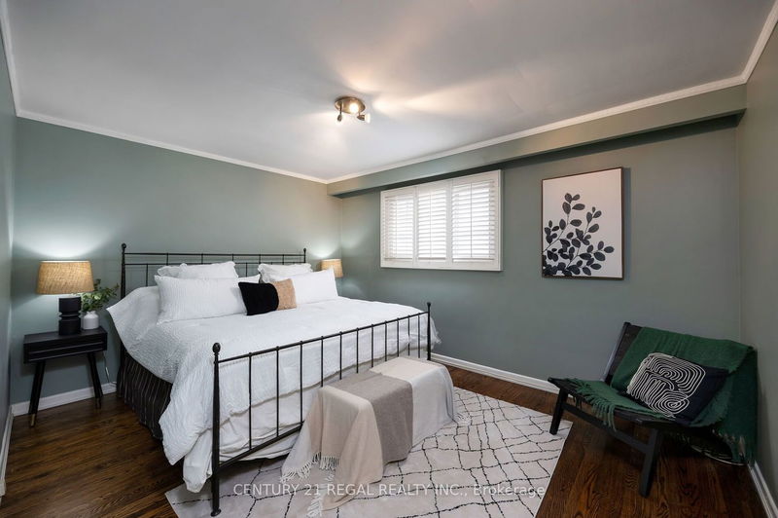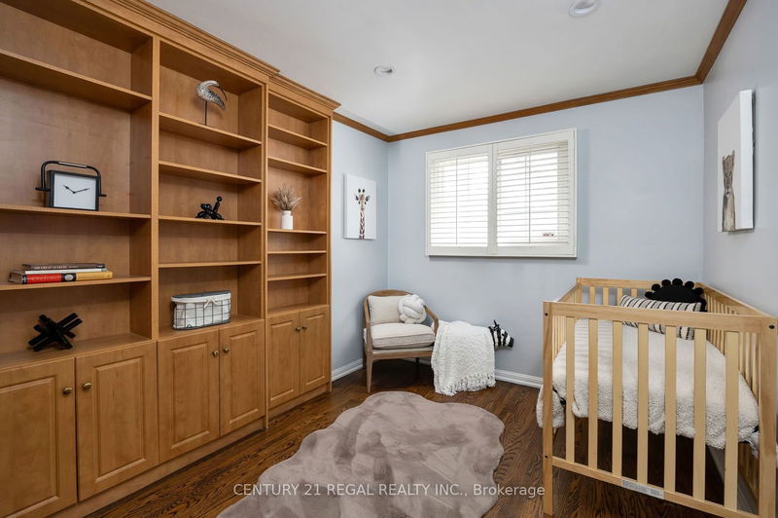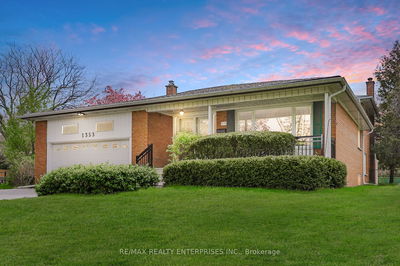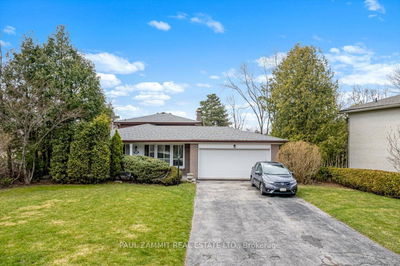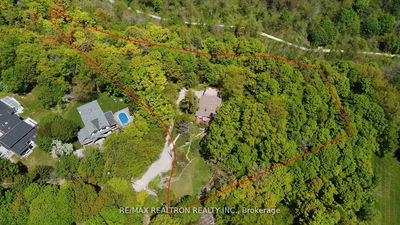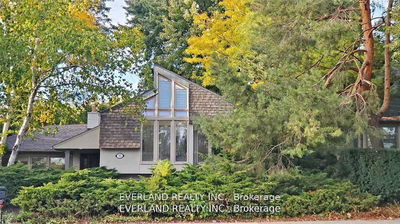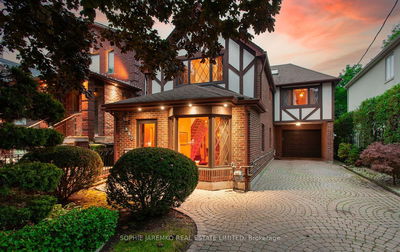Come See This Stunning 4 Bedroom Property On A 185-Foot Deep Lot On A Private Cul-De-Sac. Featuring An Open Concept Layout Perfect For Entertaining. The Backyard Oasis Includes A Very Private Fibreglass Saltwater Pool, Hot Tub, Wood Burning Oven And Gazebo, Ready To Enjoy On Summer Days. Well Thought Out Custom Kitchen With Built-In Pantry And Upgraded Appliances. Hardwood Floors Throughout. Cozy Up Next To Your Fireplaces On Chilly Nights. You Don't Want To Miss Out On This Beauty!
详情
- 上市时间: Tuesday, April 02, 2024
- 3D看房: View Virtual Tour for 32 Cedarcrest Drive
- 城市: Toronto
- 社区: Kingsway South
- 交叉路口: Dundas/ Royal York
- 详细地址: 32 Cedarcrest Drive, Toronto, M9A 2V6, Ontario, Canada
- 厨房: Stainless Steel Appl, Quartz Counter, Galley Kitchen
- 客厅: Open Concept, Fireplace, Hardwood Floor
- 家庭房: Fireplace, Hardwood Floor
- 挂盘公司: Century 21 Regal Realty Inc. - Disclaimer: The information contained in this listing has not been verified by Century 21 Regal Realty Inc. and should be verified by the buyer.

