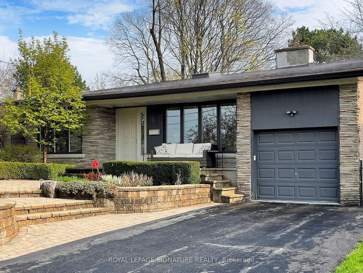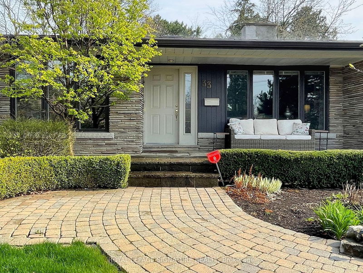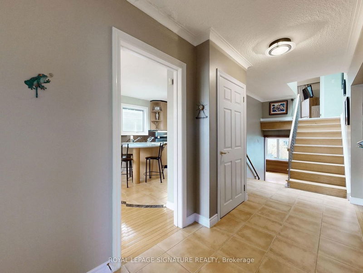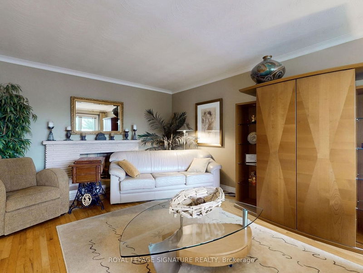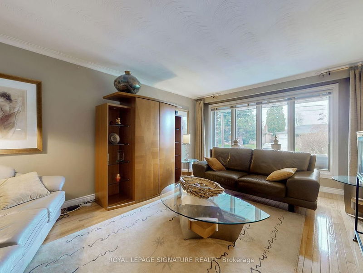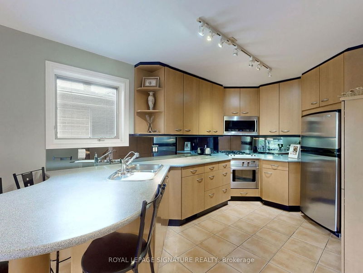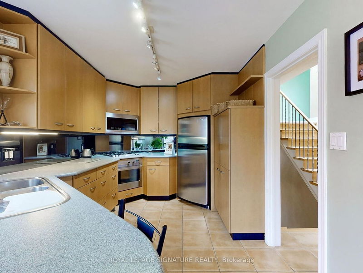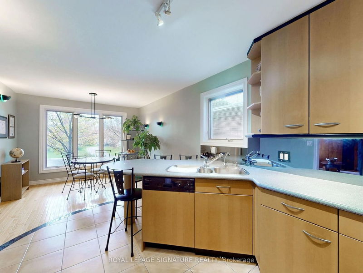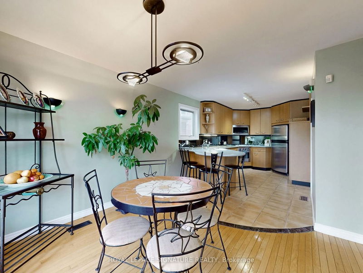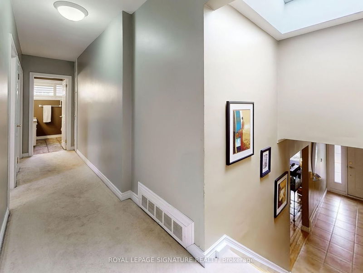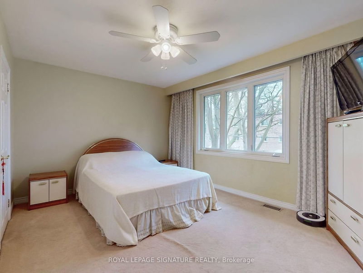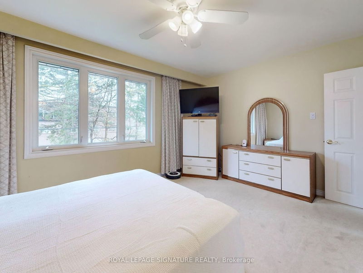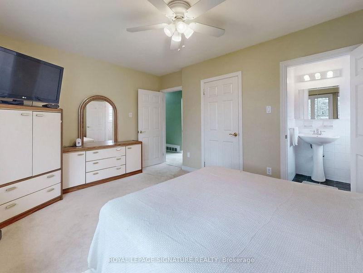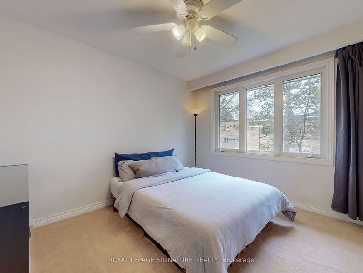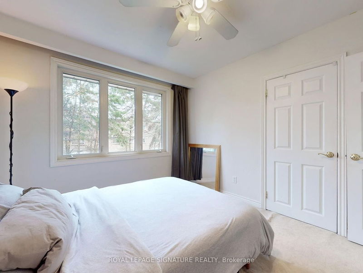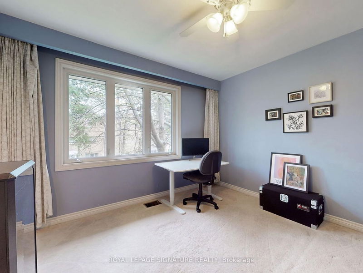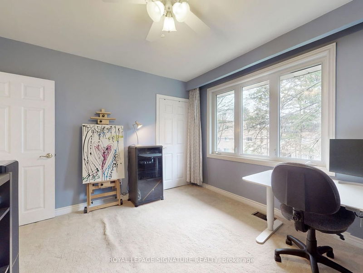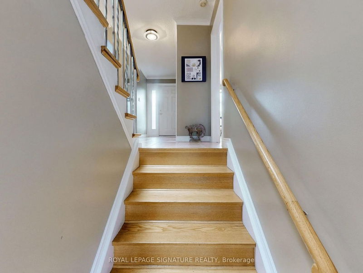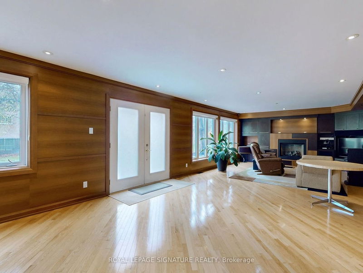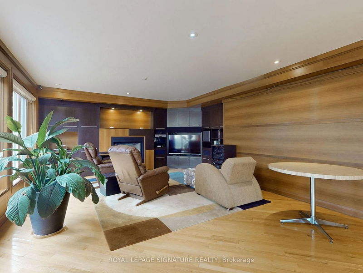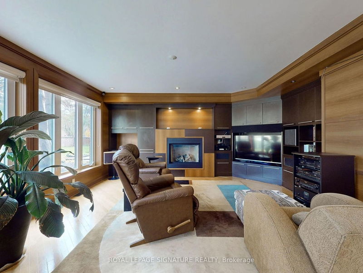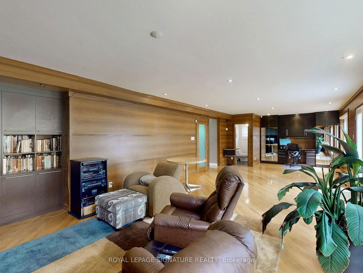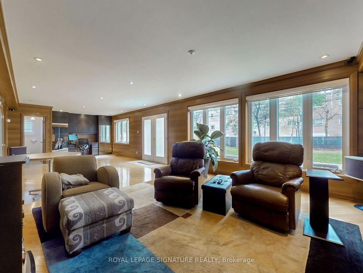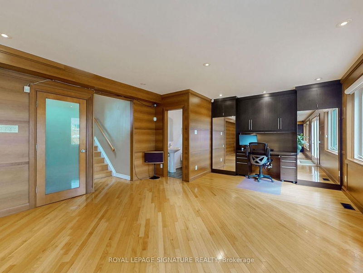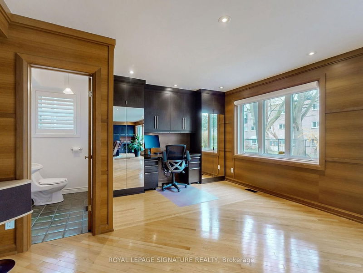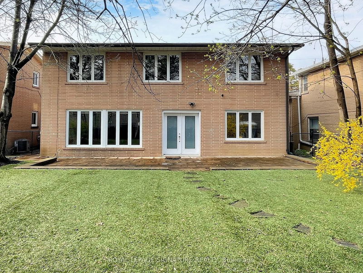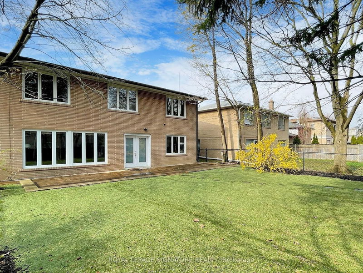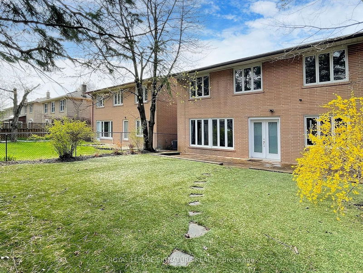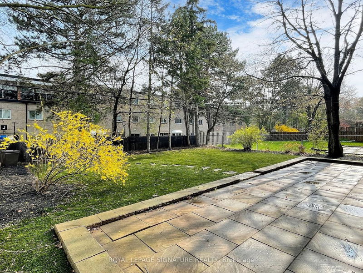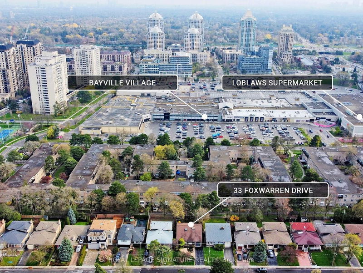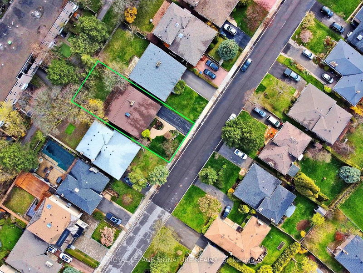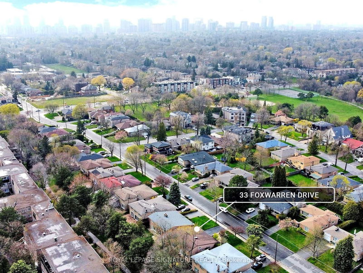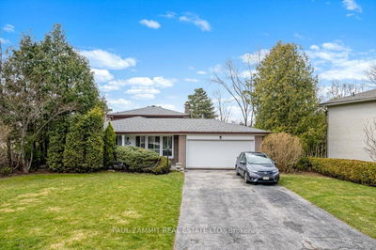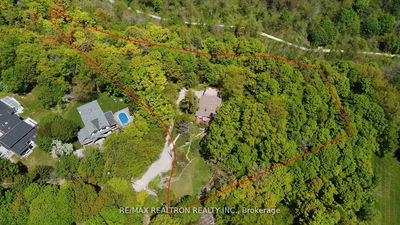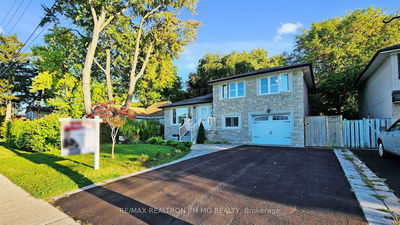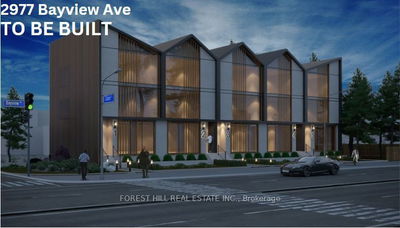Welcome to this Exceptional Back-Split 4 Level detached home Nestled in the Heart of Bayview Village. Enter This Stylish Family Residence That Meticulously Maintained By Long Term Owner, Offers A Spacious & Inviting Living & Dining Rm, Marvelous for Entertaining Guests & Creating Memorable moments . Fantastic Eat-In Kitchen with Ample Cabinetry, Large Windows Allowing Abundances Of Natural Light to Fill the Rooms.Bedrooms are all Generously Sized, Super Large Family Rm For Leisure. Additional Features Incl. Hwd Flrs Throughout Main and Lower Level, 2 Fireplaces. Easy Access to TTC, Subway, Parks, Highways, Schls,Shopping, Fine Dining & Other Amenities!!! Absolutely Wonderful Home W/ A Harmonious Blend of Luxury,Comfort, & Practicality. Incredible Opportunity To Live In A Highly Desired Neighborhood For End Users, Or Investment For Builders. This Home Is Not To Be Missed...
详情
- 上市时间: Monday, April 29, 2024
- 3D看房: View Virtual Tour for 33 Foxwarren Drive
- 城市: Toronto
- 社区: Bayview Village
- 交叉路口: Bayview Ave - Sheppard Ave
- 详细地址: 33 Foxwarren Drive, Toronto, M2K 1L1, Ontario, Canada
- 客厅: Hardwood Floor, Stone Fireplace, Large Window
- 厨房: Ceramic Floor, Combined W/Dining, Window
- 家庭房: Hardwood Floor, Fireplace, W/O To Yard
- 挂盘公司: Royal Lepage Signature Realty - Disclaimer: The information contained in this listing has not been verified by Royal Lepage Signature Realty and should be verified by the buyer.



