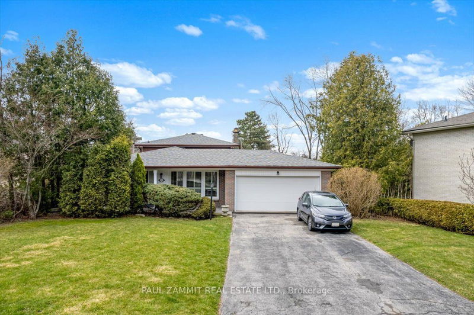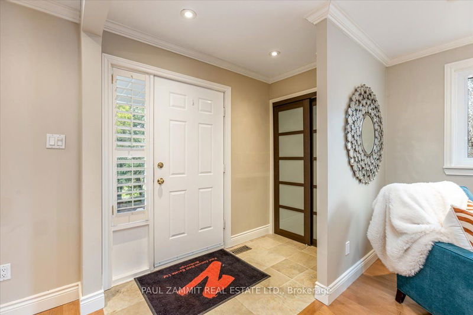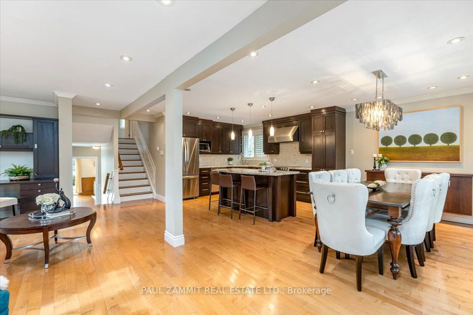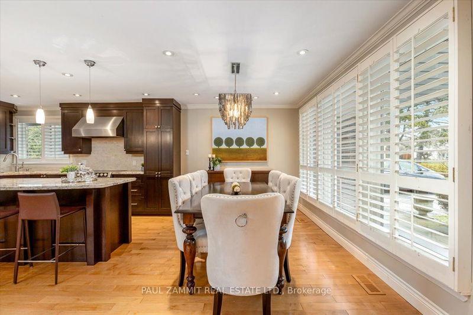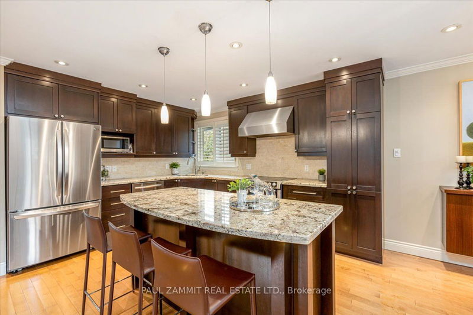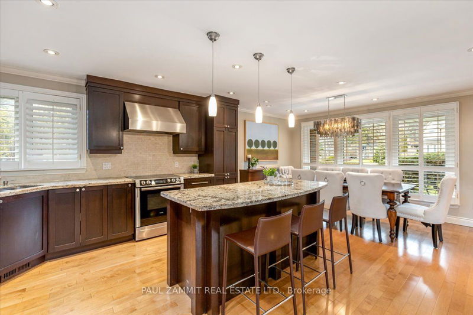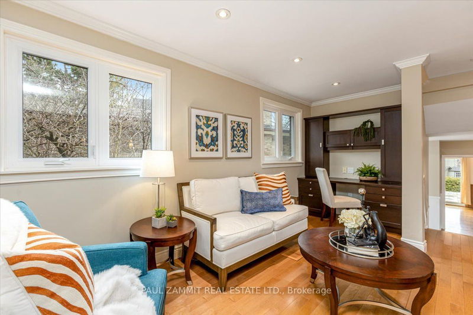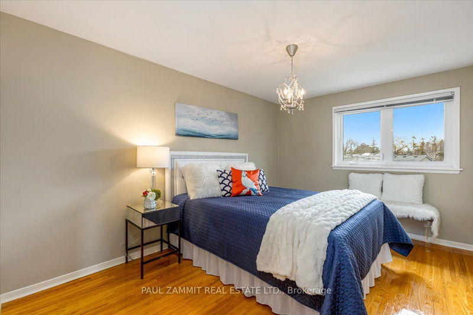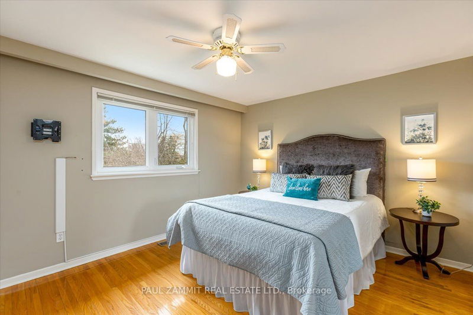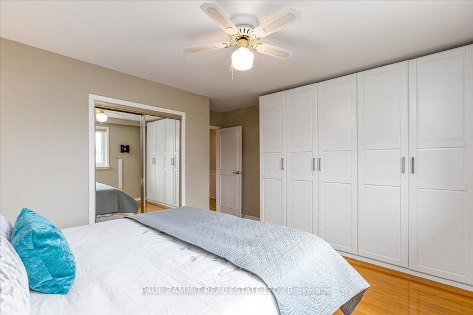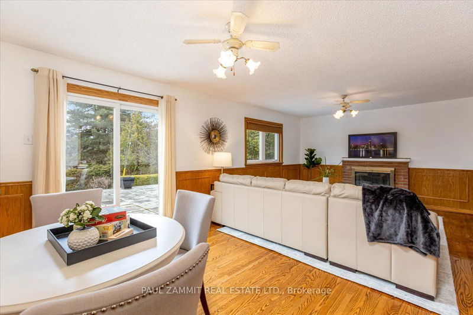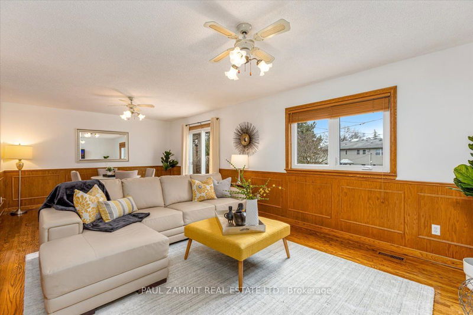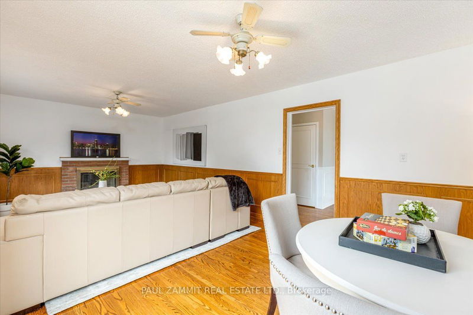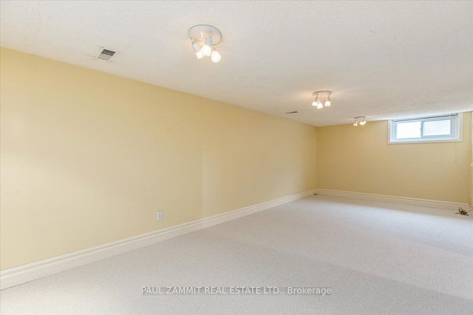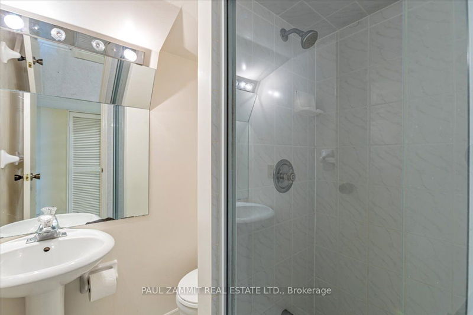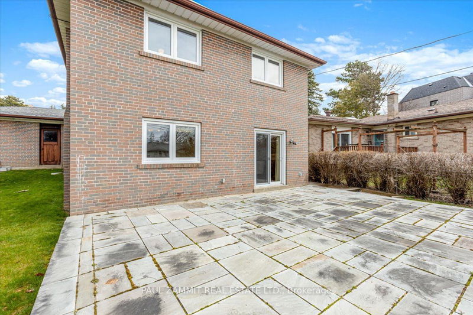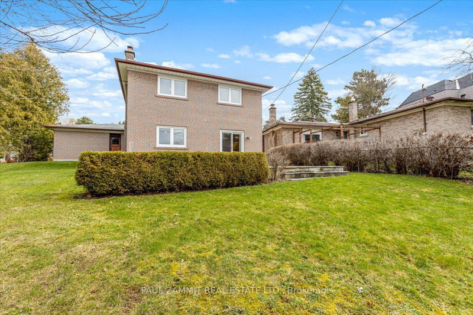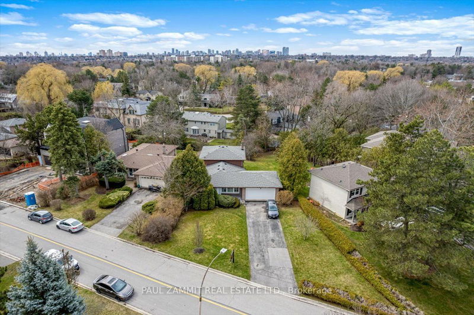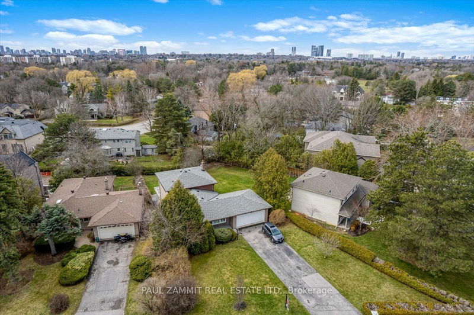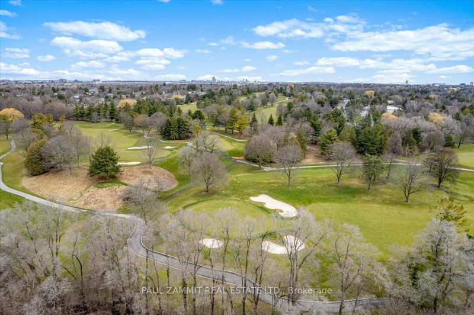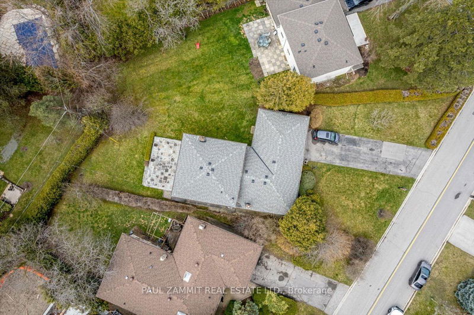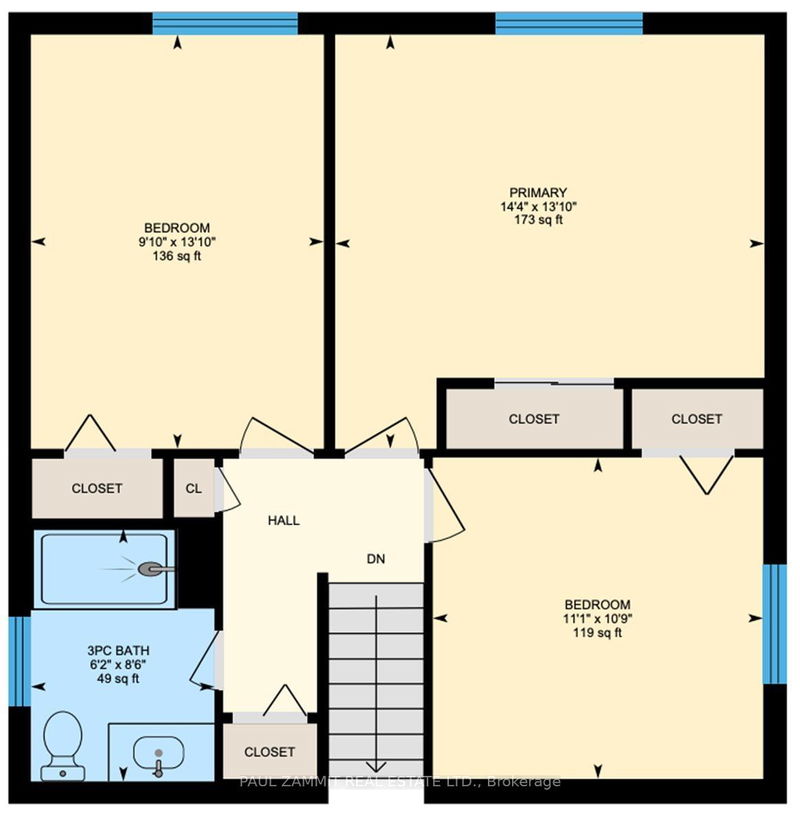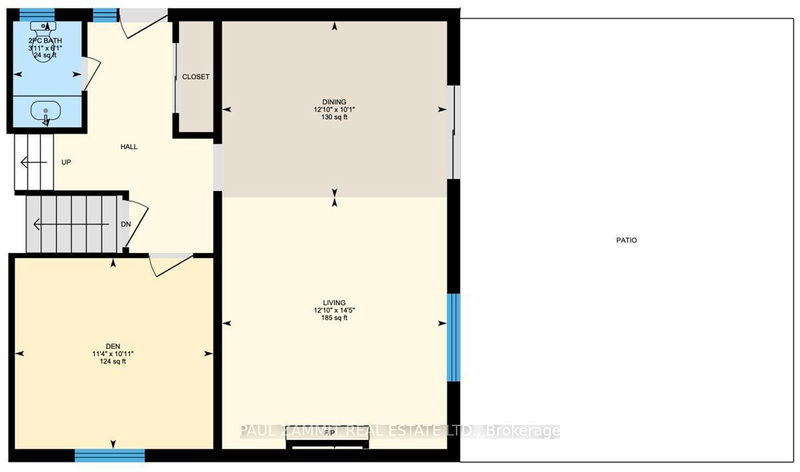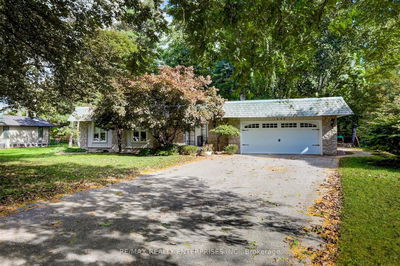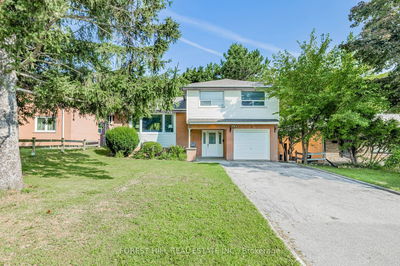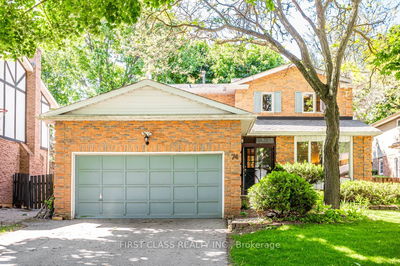Renovated 4 Level Backsplit in Prime Bayview Glen Area * 90 Foot Frontage on Quiet Street ! Open Concept Kitchen with Large Center Island Overlooking Living and Dining Room, Pot Lights, Hardwood Floors, Large Family Room w/ Brick Fireplace and Walk-out to Patio, California Shutters, Finished Basement w/ Recreation Rm, Bedroom/Office and 3 pc Bath, Side Entrance, Roof (20), CAC(16), Furnace(16) * Sought After Top Rated Bayview Glen Public School & St Roberts High School District* See Virtual Tour & Floor Plans*
详情
- 上市时间: Friday, April 05, 2024
- 3D看房: View Virtual Tour for 116 Babcombe Drive
- 城市: Markham
- 社区: Bayview Glen
- 交叉路口: Laureleaf Rd/Steeles Ave
- 详细地址: 116 Babcombe Drive, Markham, L3T 1N1, Ontario, Canada
- 客厅: Hardwood Floor, B/I Desk, Crown Moulding
- 厨房: Renovated, Centre Island, Open Concept
- 家庭房: Hardwood Floor, Brick Fireplace, W/O To Patio
- 挂盘公司: Paul Zammit Real Estate Ltd. - Disclaimer: The information contained in this listing has not been verified by Paul Zammit Real Estate Ltd. and should be verified by the buyer.

