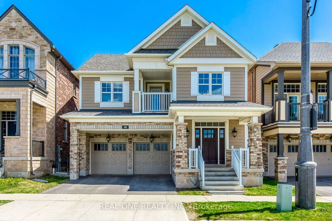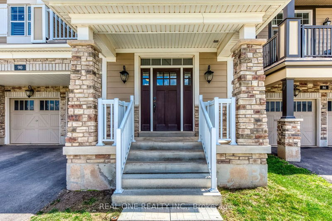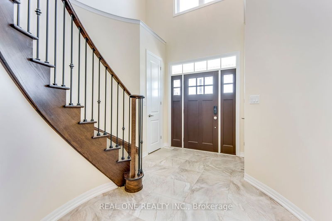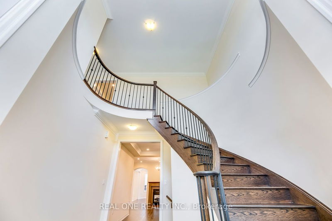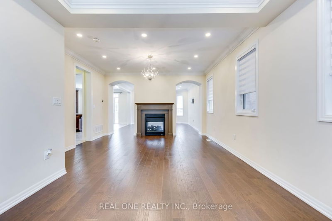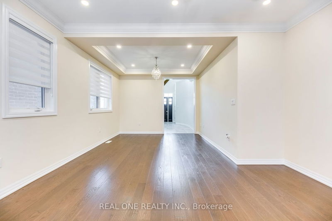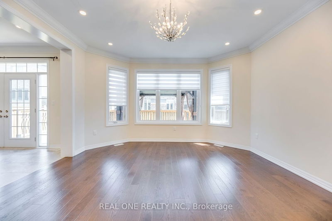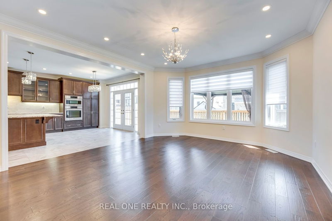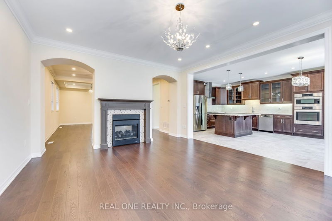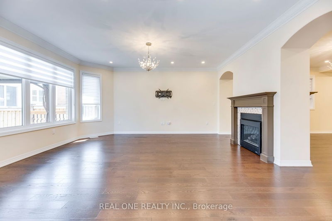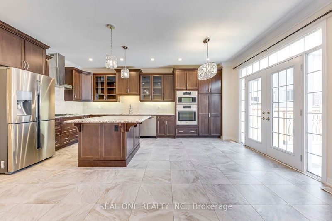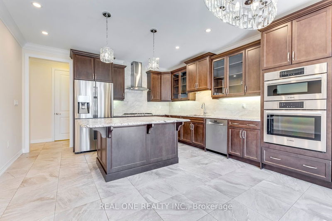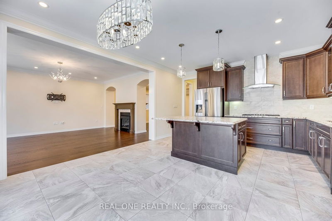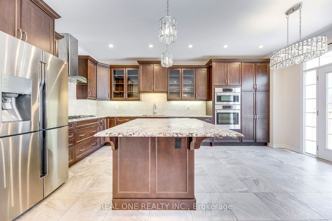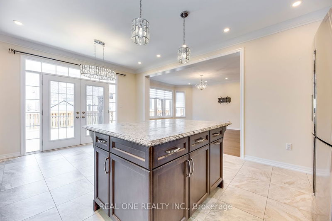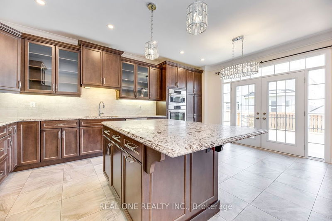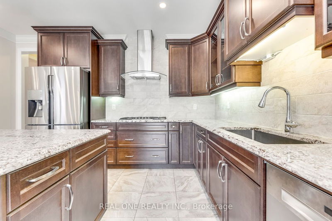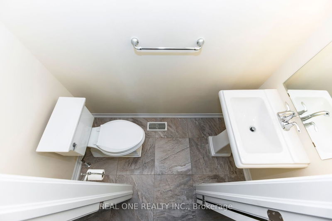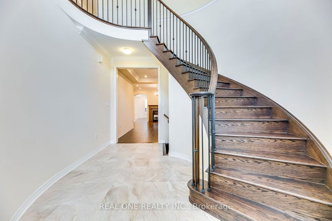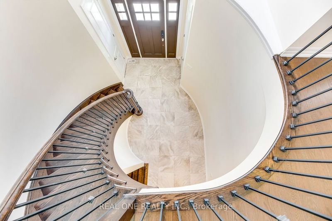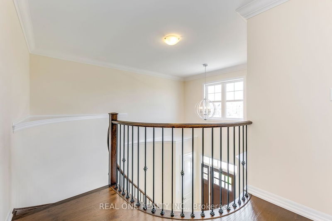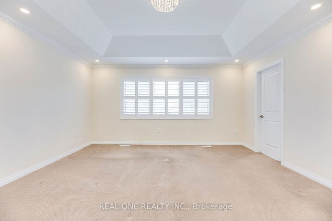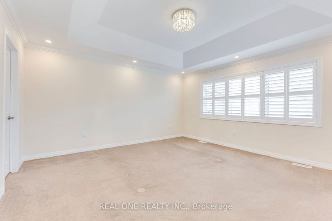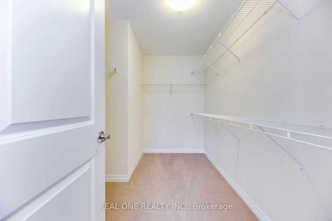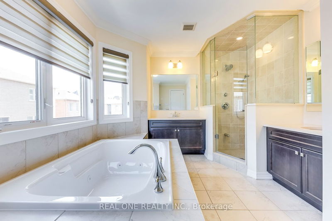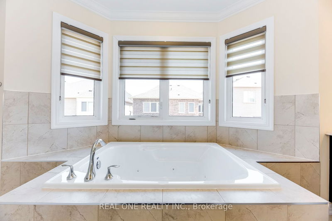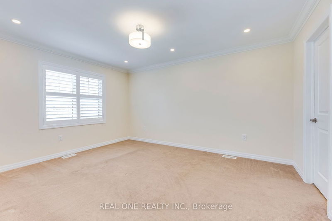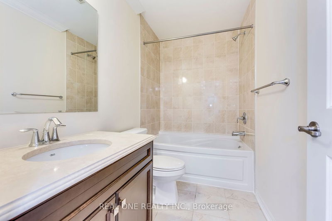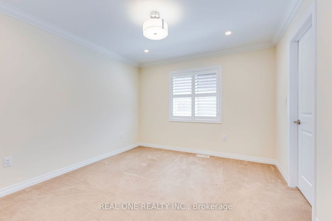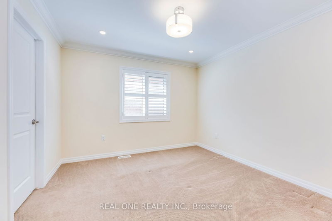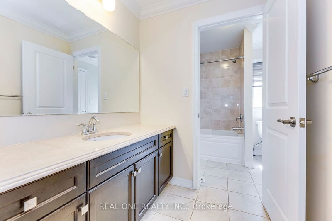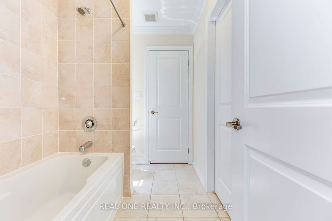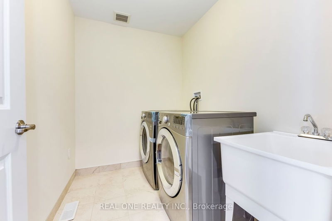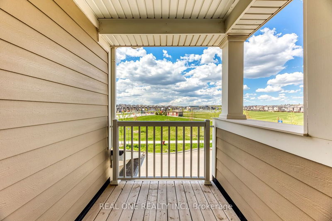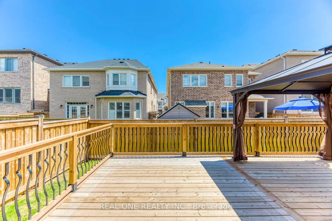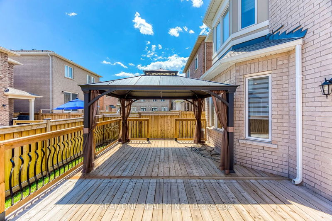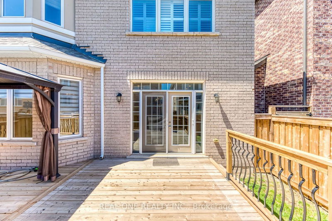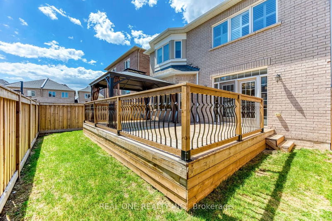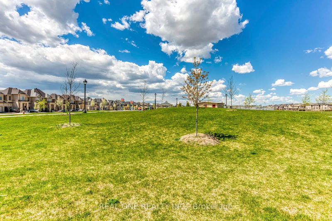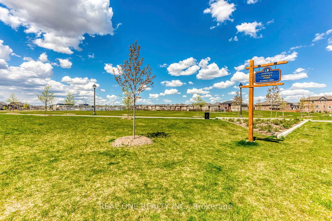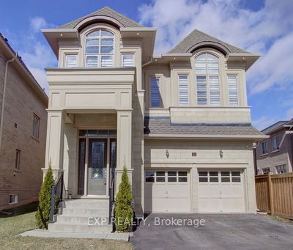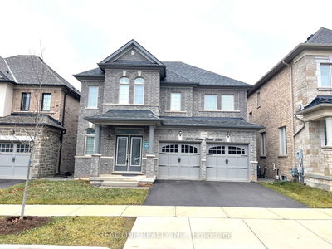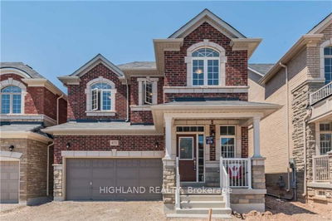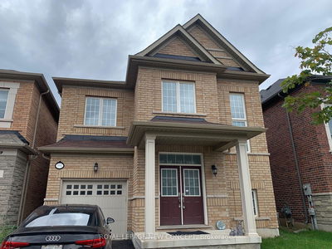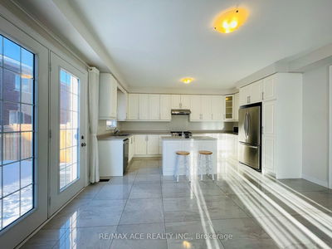WOW! Bright & Spacious 4 Bedroom & 4 Bath Home in Oakville's Glenorchy Community Directly Across from Fowley Park with Nearly 3,000 Sq.Ft. of Finished Living Space! Stunning Gourmet Kitchen Features Large Centre Island/Breakfast Bar, Granite Countertops, Pantry Cabinets, Stainless Steel B/I Appliances & Breakfast Area with Garden Door W/O to Deck! Spacious Family Room Features Hdwd Flooring, 2-Sided Gas F/P & Large Windows! Open Concept L/R & D/R with Hdwd Flooring & 2-Sided Gas F/P. 2nd Level Features 4 Good-Sized Bdrms, 3 Full Baths & Convenient Upper Level Laundry Room. Primary Bdrm Boasts W/I Closet & 5pc Ensuite with His & Hers Vanities, Soaker/Jet Tub & Separate Shower. 2nd Bdrm Features its Own 4pc Ensuite/3rd & 4th Bdrms Share 4pc Semi-Ensuite! Potlights & California Shutters in All Bdrms. Lovely Fenced Backyard with Large Deck. Fabulously Located Directly Across from Fowley Park with Tennis & Pickleball Courts, Water Park, Soccer Fields & More!
详情
- 上市时间: Monday, April 01, 2024
- 城市: Oakville
- 社区: Rural Oakville
- 交叉路口: Sixth Line/Dundas St.E.
- 厨房: Tile Floor, Granite Counter, W/O To Deck
- 家庭房: Hardwood Floor, 2 Way Fireplace, Crown Moulding
- 客厅: Hardwood Floor, Combined W/Dining, Crown Moulding
- 挂盘公司: Real One Realty Inc. - Disclaimer: The information contained in this listing has not been verified by Real One Realty Inc. and should be verified by the buyer.

