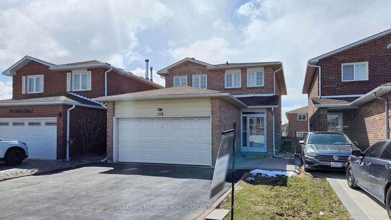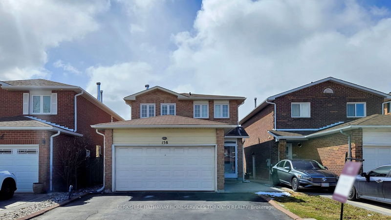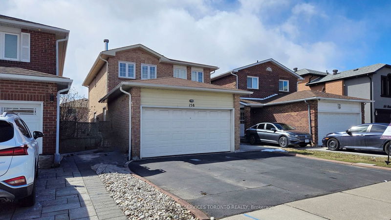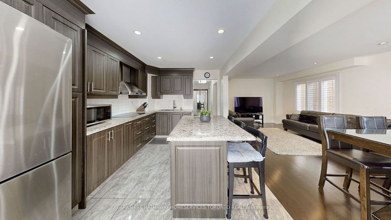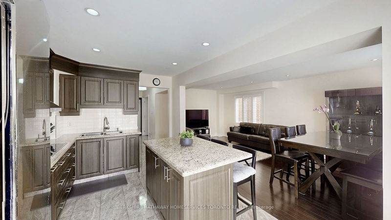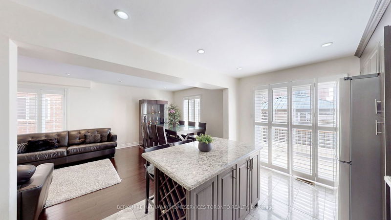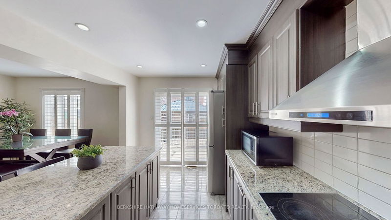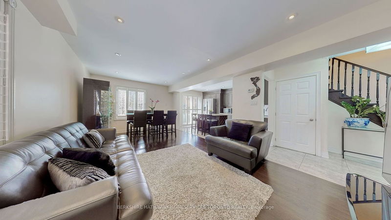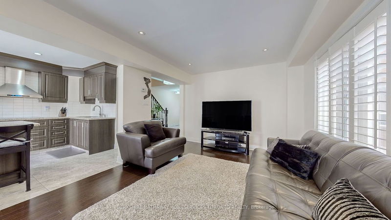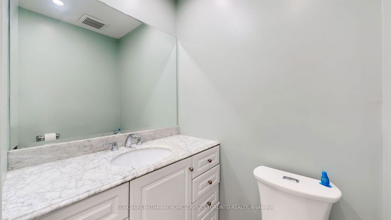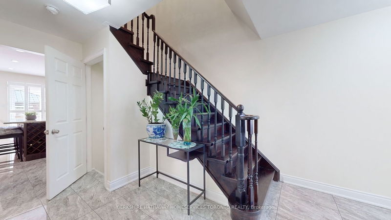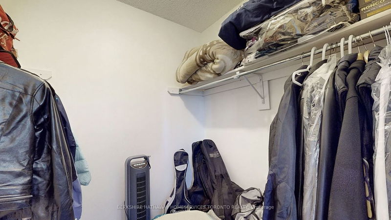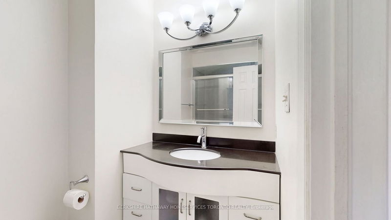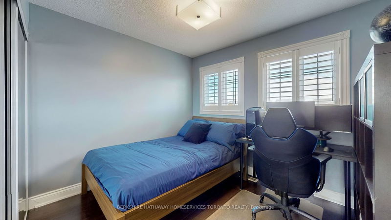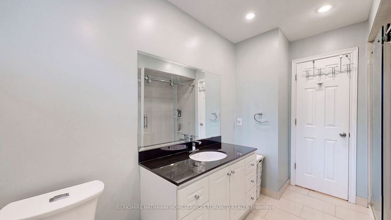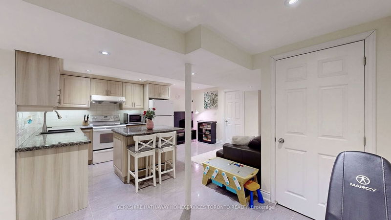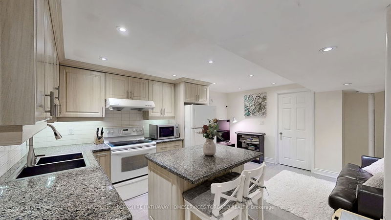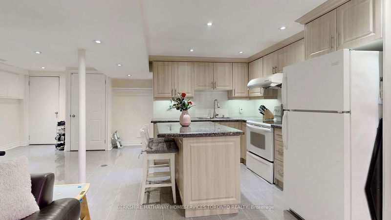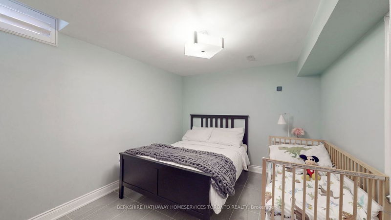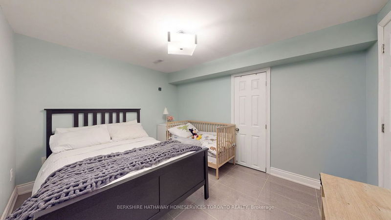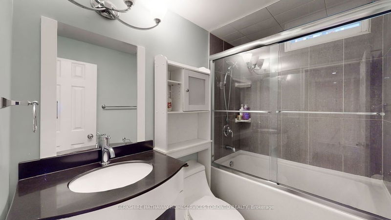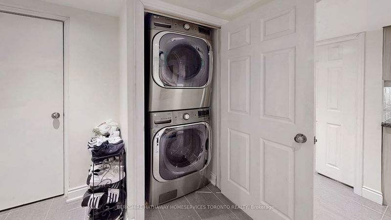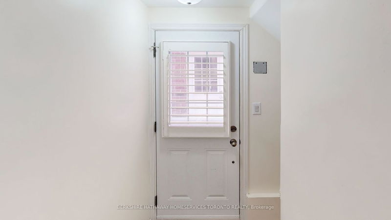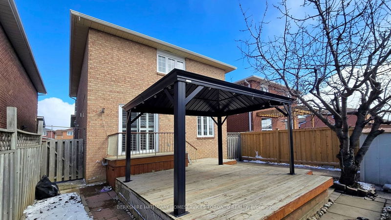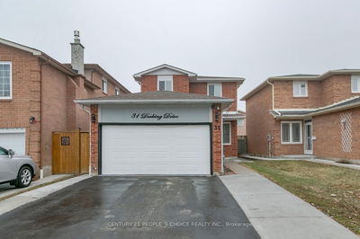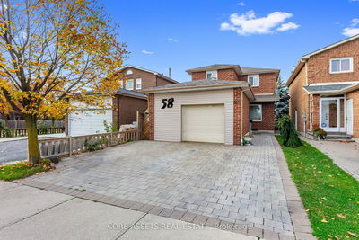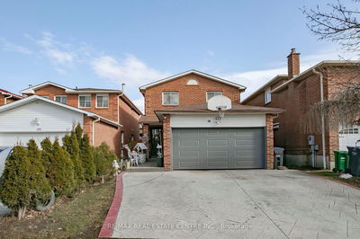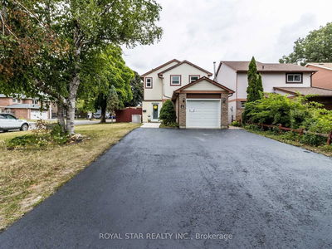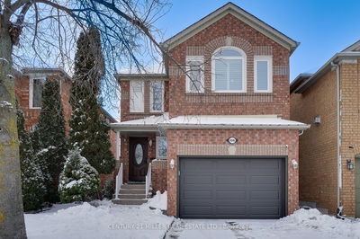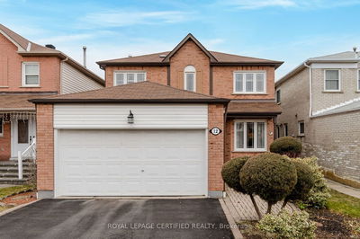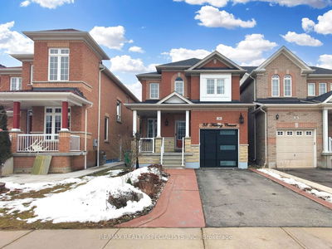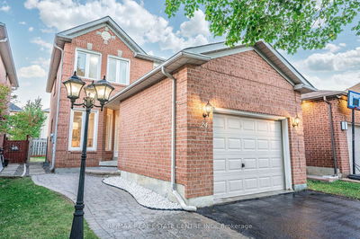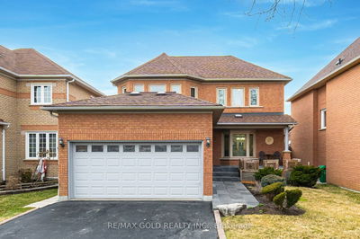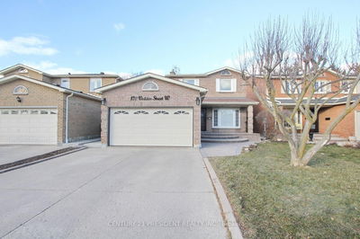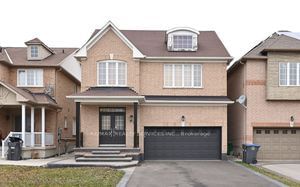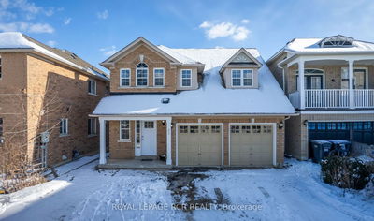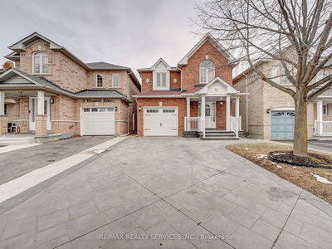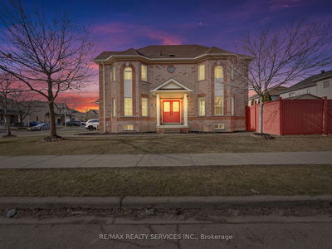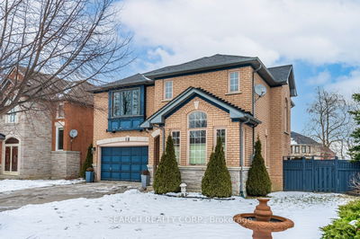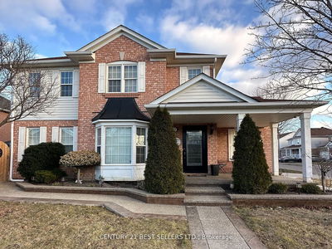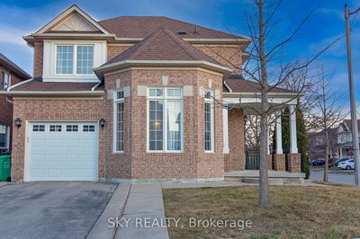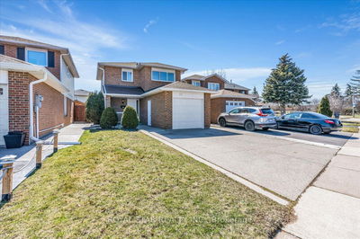Discover Your Dream Home in Heart Lake Brampton! This Detached Home Features 3+3 Bedrooms, 3.5 Baths, Tastefully Done Finished Basement With Separate Entrance and a Beautiful Backyard Deck. Main Floor Includes a Powder Bathroom, Large Den With Double Doors and Fireplace, Open Concept Majestic Kitchen and Living Room, Ceiling Potlights, Hardwood Flooring, Backyard Walk-Out and Window Shutters Throughout. Upstairs You Will Find 3 Large Bedrooms and 2 Full Bathrooms, Including The Ensuite Bathroom in the Primary Bedroom. The Primary Bedroom Also Includes A Large Walk-in Closet. Best of All, the Large Basement Is Fully Finished and Equipped With Its Own Kitchen, Full Bathroom and 2 Additional Private Rooms. The Home Comes With a 2-Car Garage, Large Driveway and Backyard Shed.
详情
- 上市时间: Friday, March 22, 2024
- 3D看房: View Virtual Tour for 158 Richvale Drive S
- 城市: Brampton
- 社区: Heart Lake East
- 交叉路口: Hwy 410 And Boivard Dr E
- 详细地址: 158 Richvale Drive S, Brampton, L6Z 4L5, Ontario, Canada
- 客厅: Open Concept, Combined W/Dining, Hardwood Floor
- 厨房: Double Sink, Centre Island, W/O To Deck
- 家庭房: Double Doors, Fireplace, Window
- 厨房: Double Sink, Centre Island, B/I Appliances
- 客厅: Open Concept, Combined W/厨房, Tile Floor
- 挂盘公司: Berkshire Hathaway Homeservices Toronto Realty - Disclaimer: The information contained in this listing has not been verified by Berkshire Hathaway Homeservices Toronto Realty and should be verified by the buyer.

