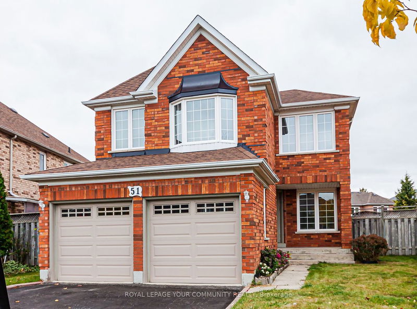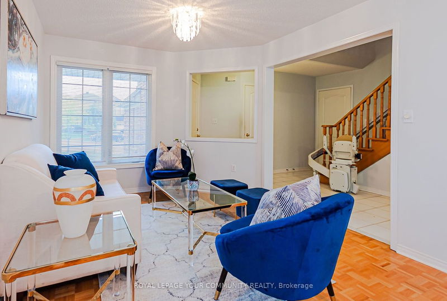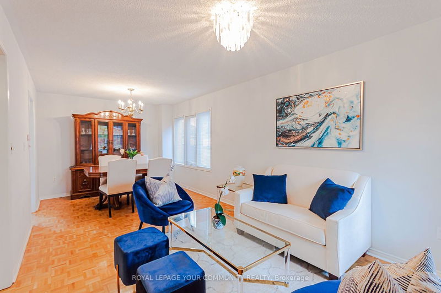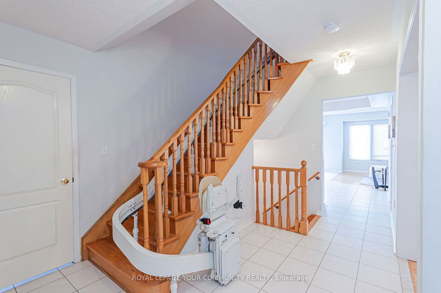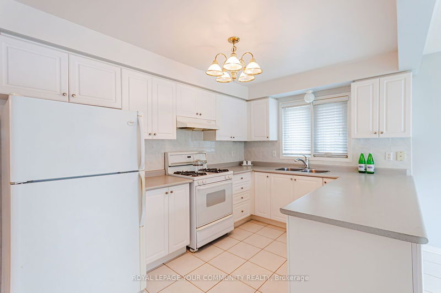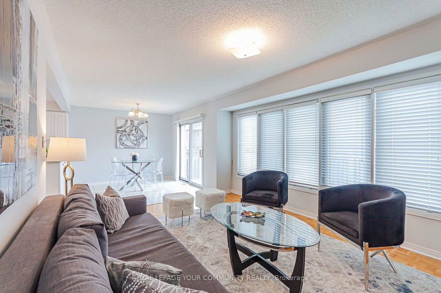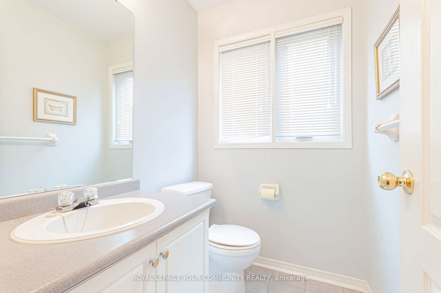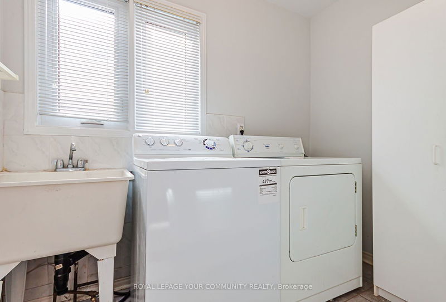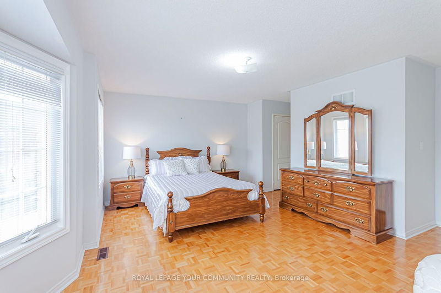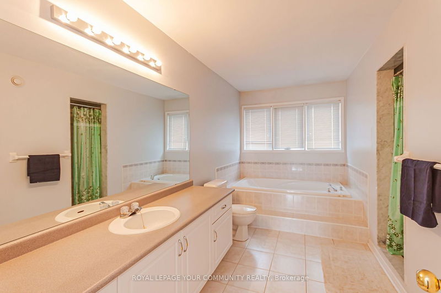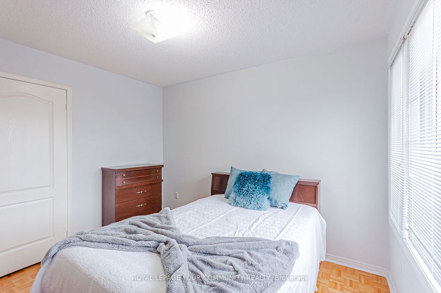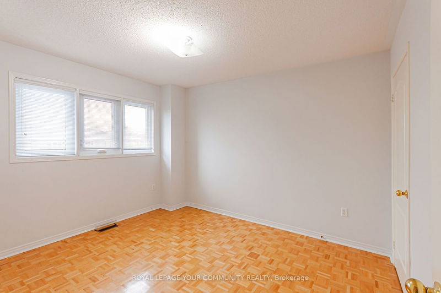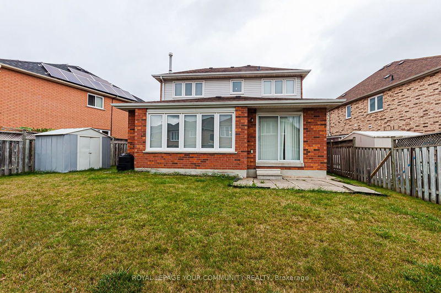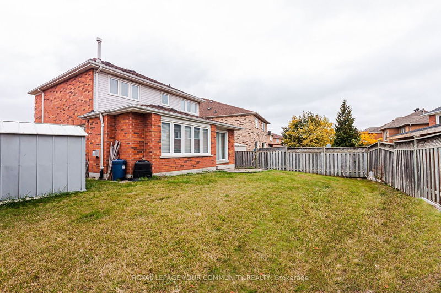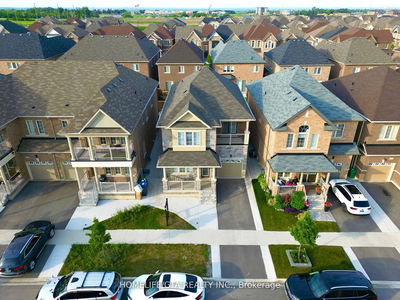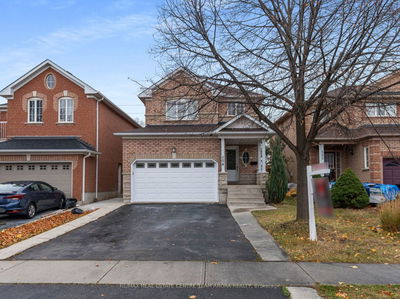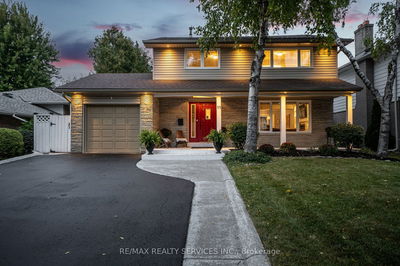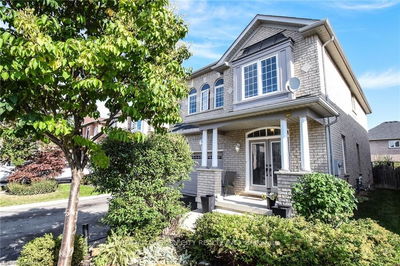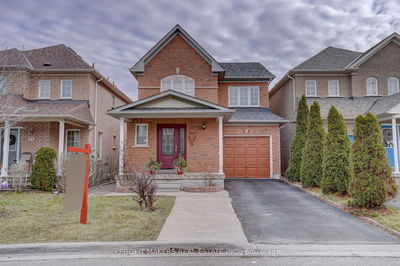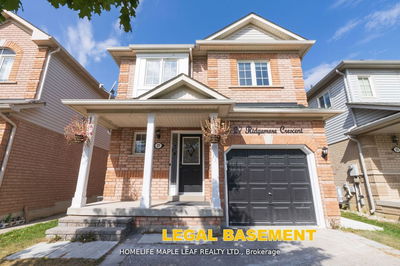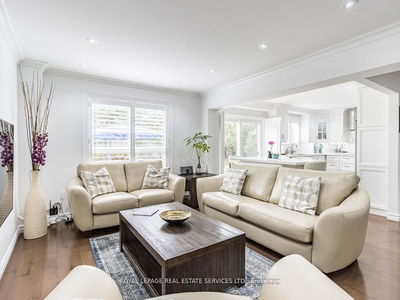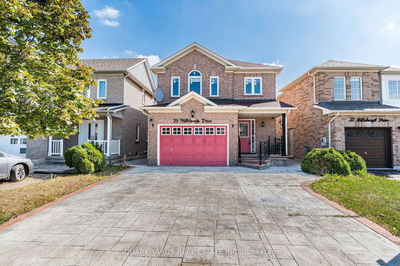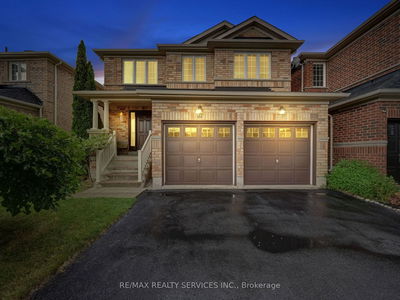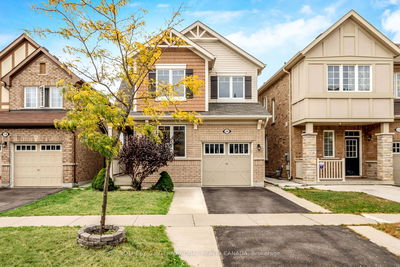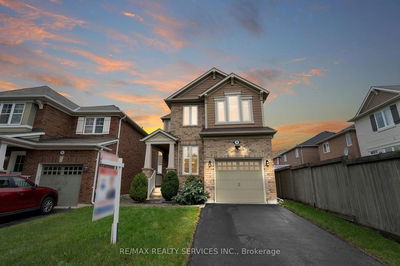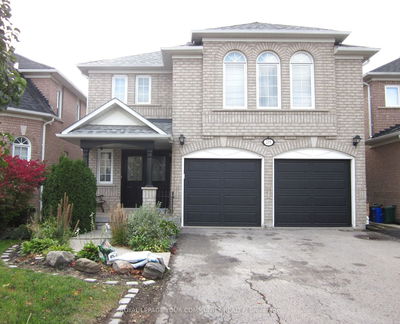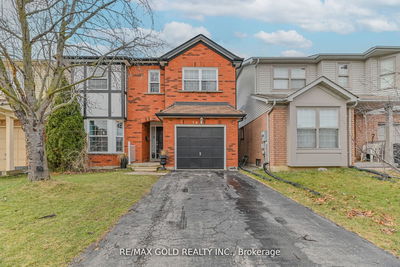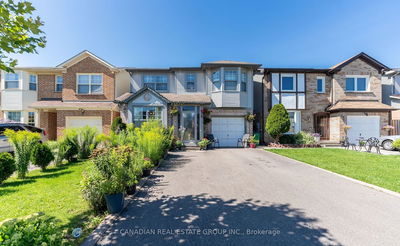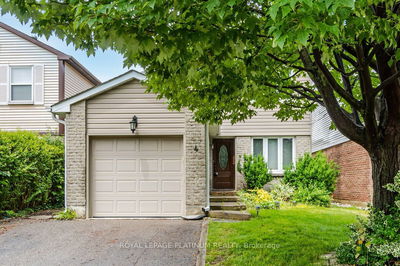High Quality Regal Crest Home having original owners. This excellent layout boasts over 2000 sq. ft. of living space, including unfinished basement. Take the entrance from the ceramic foyer on the main level to your immediate right and you'll notice a cosy living/dining room combined with Parquet floors. Walk into the open concept eat-in kitchen with cabinets, Gas Stove, Fridge, walkout to backyard and combined with Family room that has a gas fireplace. On the split level is a 2-piece bath and from the foyer, a separate laundry room that exits to the garage. This 3 bed 3 bath, Primary has walk in and large closets, 5 piece ensuite and 2nd & 3rd bed share a 5-piece bath. Brand New Chair Lift to travel from main to upstairs.
详情
- 上市时间: Wednesday, November 29, 2023
- 3D看房: View Virtual Tour for 51 Seclusion Crescent
- 城市: Brampton
- 社区: Sandringham-Wellington
- 交叉路口: Bovaird/Fernforest
- 详细地址: 51 Seclusion Crescent, Brampton, L6R 1L5, Ontario, Canada
- 客厅: Parquet Floor, Combined W/Dining, Above Grade Window
- 厨房: Eat-In Kitchen, W/O To Yard, B/I Shelves
- 家庭房: Parquet Floor, Gas Fireplace, O/Looks Backyard
- 挂盘公司: Royal Lepage Your Community Realty - Disclaimer: The information contained in this listing has not been verified by Royal Lepage Your Community Realty and should be verified by the buyer.

