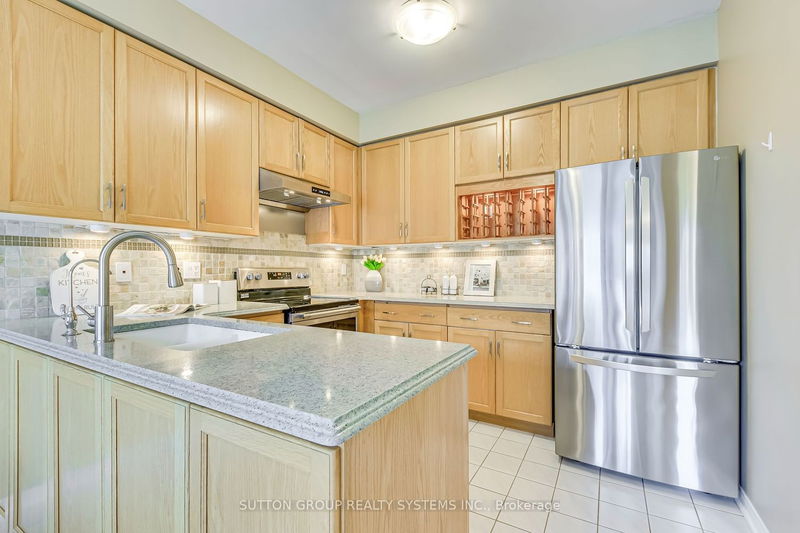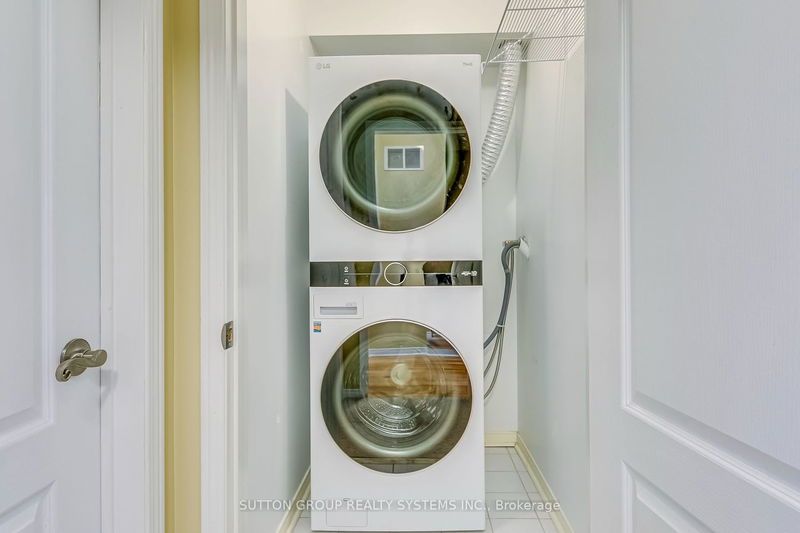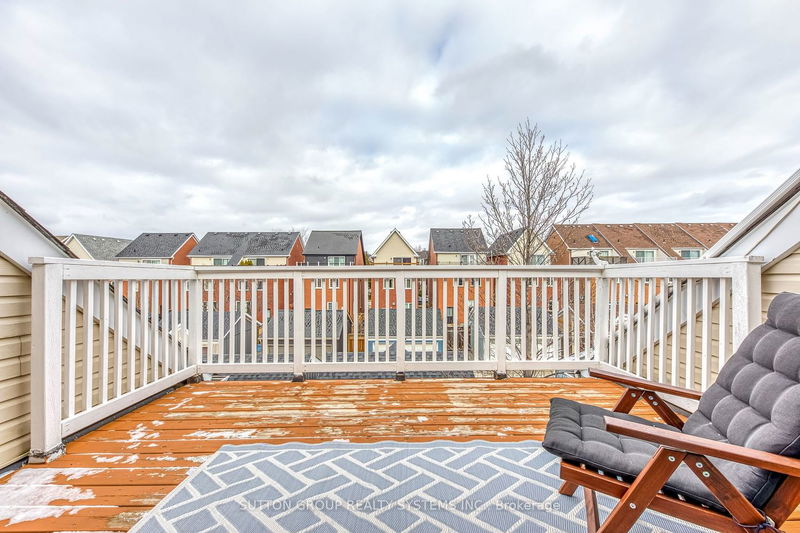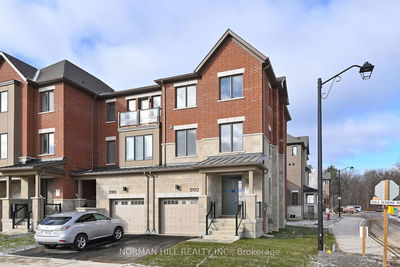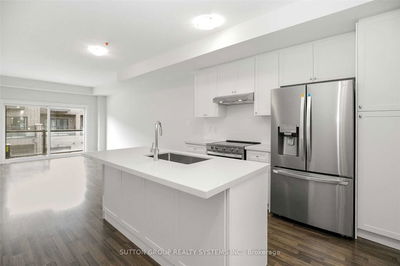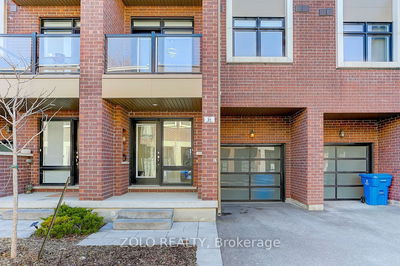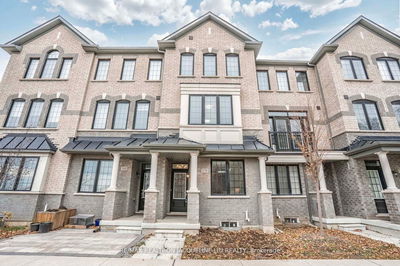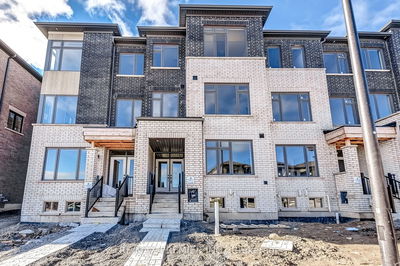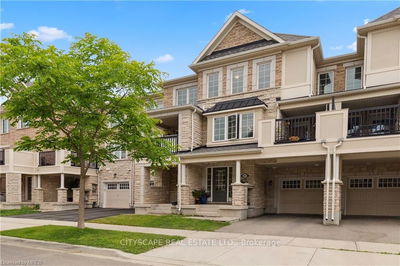Stunning Executive Townhome In The Fabulous River Oaks Community. 2,073 Sq Ft (Per Builder), 700 Sq Ft+ Bsmt. Gleaming Hardwood Floors On Two Levels. Granite Countertops In A Large Eat-In Kitchen. Laundry On 2nd Floor, Master Has 4Pc Ensuite, Spacious Family Rm Has Walkout To Balcony, Private Courtyard, Safe And Quiet Neighbourhood Adj. To Walk Path/Bike Path Fronts Onto Greenbelt Which Connects To River Oaks Park And More. Tons Of Recent Upgrades: Washers, Dryer, Fridge 2022. Stove, Dishwasher 2023. Water Tank 2023 Own. 9 Ft Smooth Ceilings. Water Filter System In Kitchen. Bsmt 2021.
详情
- 上市时间: Thursday, March 21, 2024
- 3D看房: View Virtual Tour for 39 Bridgewater Road
- 城市: Oakville
- 社区: River Oaks
- 交叉路口: Sixth Line & River Oaks Blvd
- 详细地址: 39 Bridgewater Road, Oakville, L6H 6G9, Ontario, Canada
- 客厅: Hardwood Floor, Bow Window
- 厨房: Granite Counter
- 家庭房: W/O To Balcony, Gas Fireplace, Broadloom
- 挂盘公司: Sutton Group Realty Systems Inc. - Disclaimer: The information contained in this listing has not been verified by Sutton Group Realty Systems Inc. and should be verified by the buyer.








