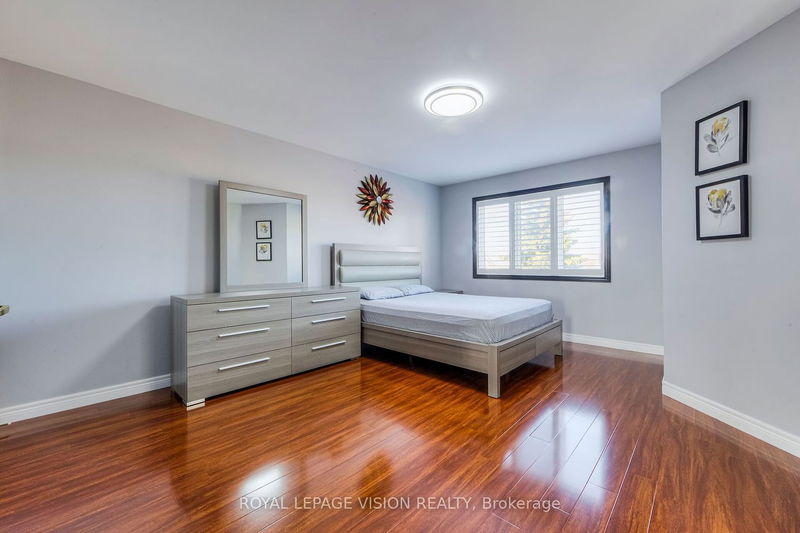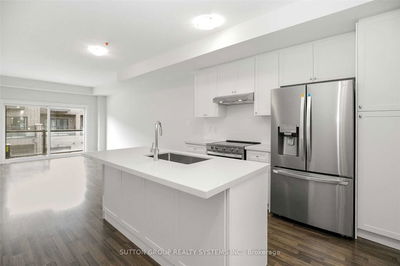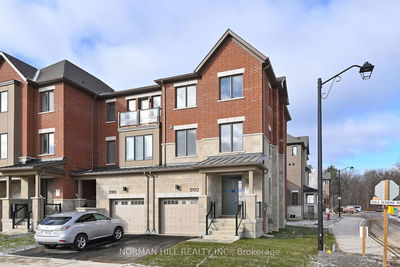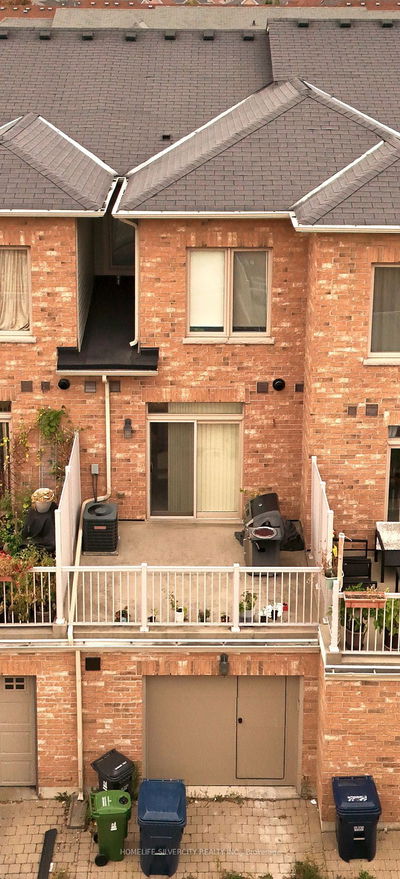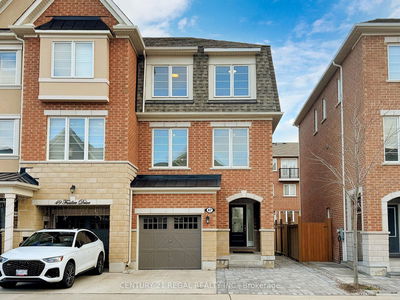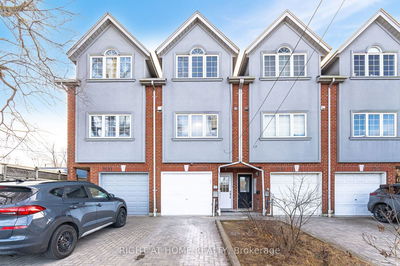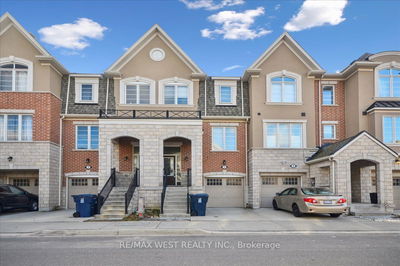Gorgeous Sun-Filled Freehold Townhouse In One Of The Most Sought-After Neighborhood, Pattison Model2300+ Sq Ft Living Space, High Ceilings Foyer, 9' Ceiling Main Floor, 8' Ceiling W/O Basement,Gourmet Kitchen W/Lg Centre Island, Quartz Counters, Pot Lights and Stainless Steel Appliances. HugeMaster Suite W/ Spacious Spa-Like Ensuite, 2nd Floor Laundry. TTC At Door Step, Walking Distance ToWarden Subway Station, Close To Park, Great Schools, Grocery Shopping, Hardwood Floorings, Tons OfStorage, Convenient Upper Level Laundry.
详情
- 上市时间: Tuesday, March 05, 2024
- 3D看房: View Virtual Tour for 5 Lily Cup Avenue
- 城市: Toronto
- 社区: Clairlea-Birchmount
- 详细地址: 5 Lily Cup Avenue, Toronto, M1L 0H4, Ontario, Canada
- 客厅: Hardwood Floor, Open Concept, Large Window
- 厨房: Stainless Steel Appl, Centre Island, Porcelain Floor
- 挂盘公司: Royal Lepage Vision Realty - Disclaimer: The information contained in this listing has not been verified by Royal Lepage Vision Realty and should be verified by the buyer.





















