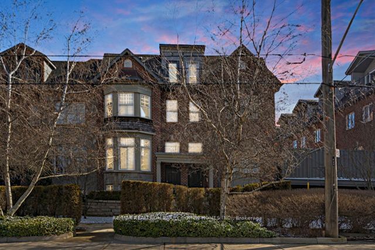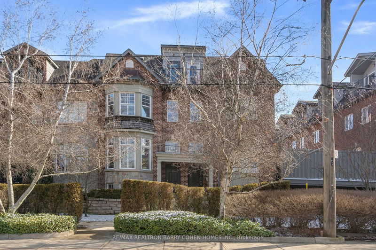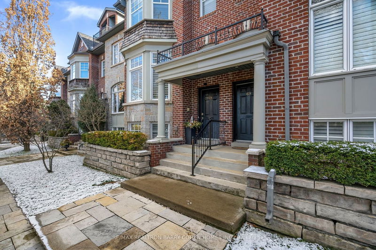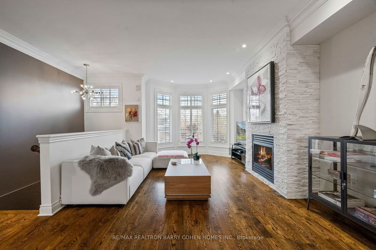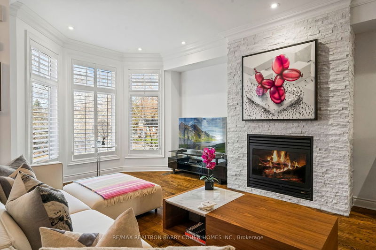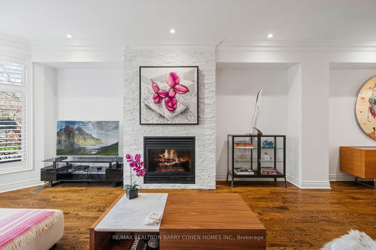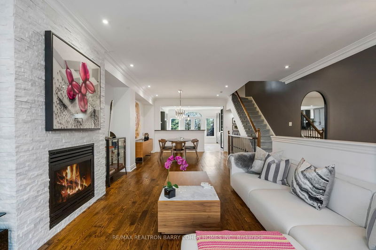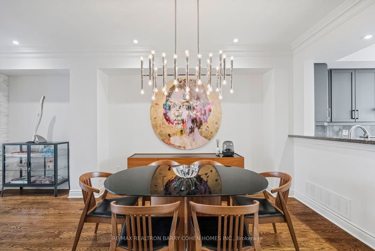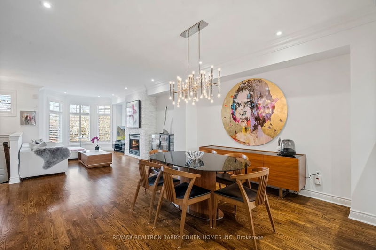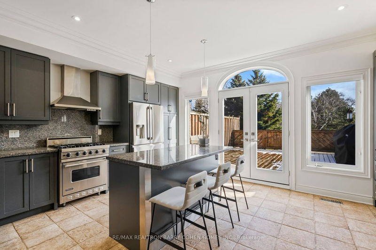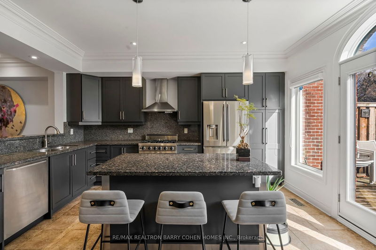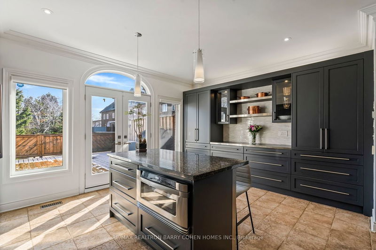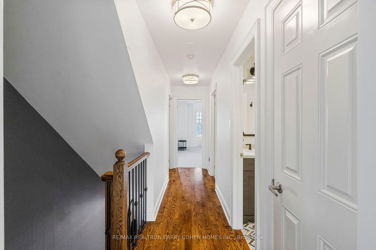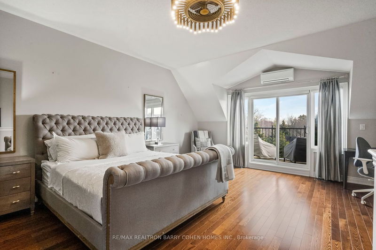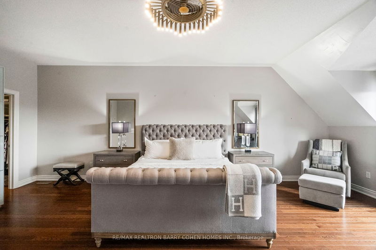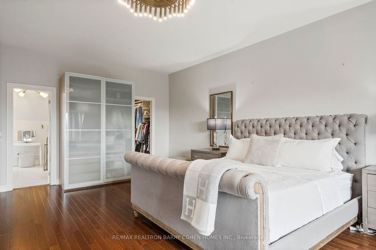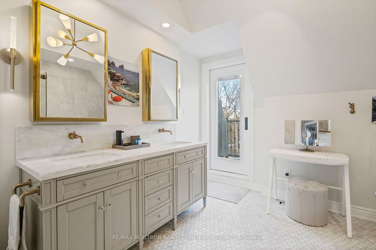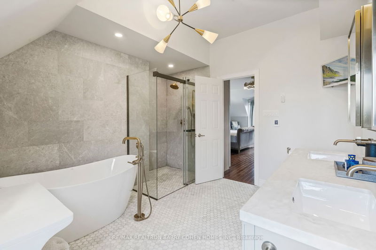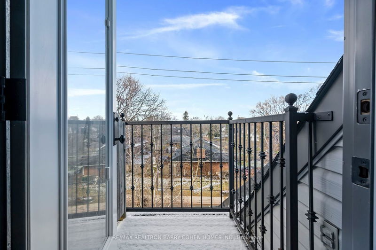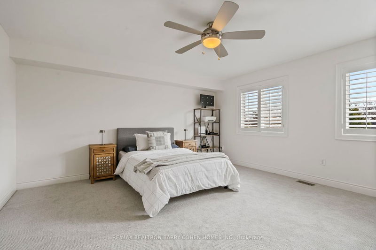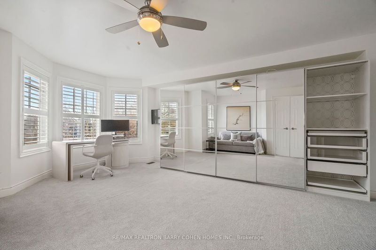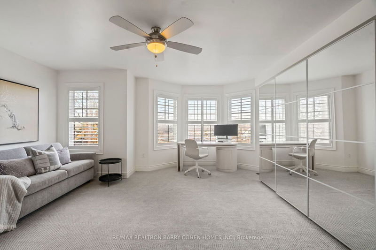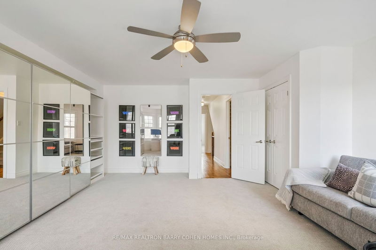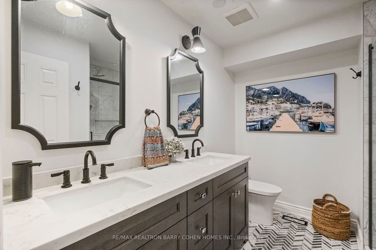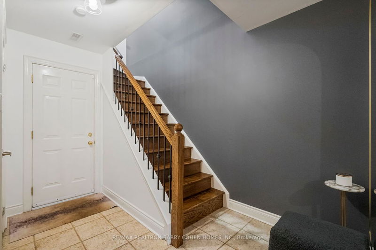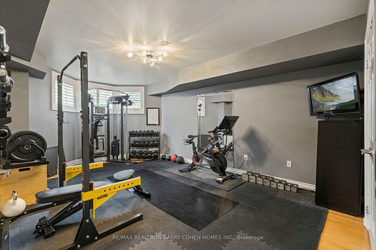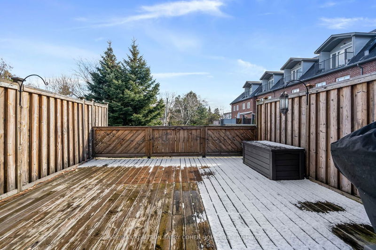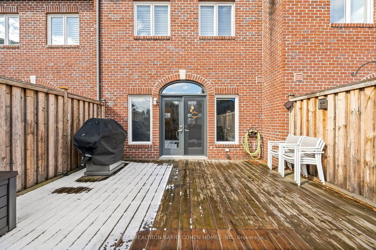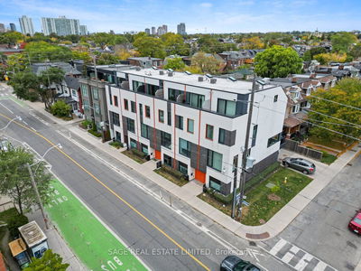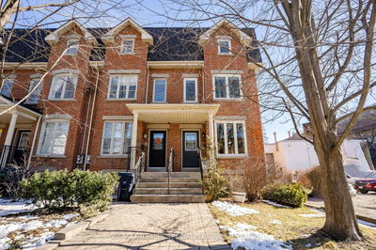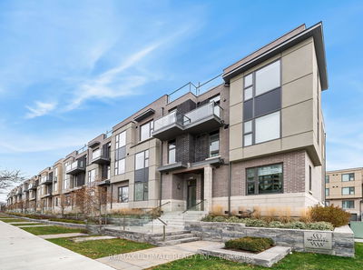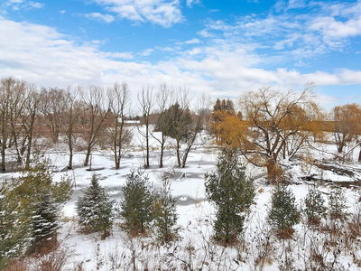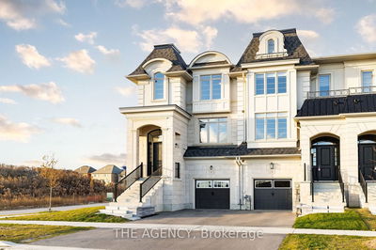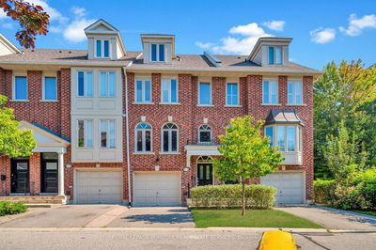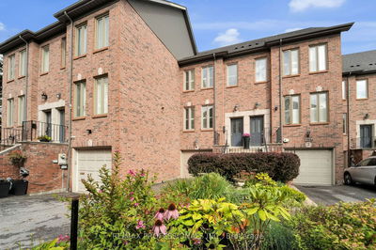Stately, Secluded & Rarely Offered, This Luxurious Freehold Townhome Is Nestled In A Private Enclave In Etobicokes Prestigious Sunnylea. Gorgeous Landscaping & Natural Stone Walkway Lead To A Welcoming Entry. Designer Open Concept Living Rm, Dining Rm & Contemporary Kitchen Are Equally Ready For Entertaining. Living Rm Has Airy 9 Foot Ceilings, Gas FP W/ Stacked Limestone Surround & Bright Bay Window O/L Front Yard. Chefs Kitchen Features Granite Counters, S/S Appliances, Heated Flr, Centre Island & W/O To Large Deck W/Gas BBQ & Tranquil Views. 2 Generous Bedrms & 4-Pc Bathrm W/Marble & Glass Shower On Second Level. Grand Private Third Flr Primary Bedrm Suite Is A Lux Retreat W/W/I Closet, HW Floor, Private Tree Top Deck W/Stunning Views Of The CN Tower & Spa-Level 5-Pc Ens W/Heated Marble Flr, Double Sinks, Soaker Bathtub & W/O To Juliet Balcony . L/L Rec Room/Gym W/Ens Could Be 4 th Bedrm. Minutes From Kingsways Fine Dining, Shops & Parks. Fantastic Public & Private Schools.
详情
- 上市时间: Thursday, March 21, 2024
- 城市: Toronto
- 社区: Stonegate-Queensway
- 交叉路口: Bloor St W/Prince Edward Dr S
- 详细地址: 71 Prince Edward Drive S, Toronto, M8Y 3V5, Ontario, Canada
- 客厅: Gas Fireplace, Hardwood Floor, Bay Window
- 厨房: Stainless Steel Appl, Centre Island, W/O To Deck
- 挂盘公司: Re/Max Realtron Barry Cohen Homes Inc. - Disclaimer: The information contained in this listing has not been verified by Re/Max Realtron Barry Cohen Homes Inc. and should be verified by the buyer.

