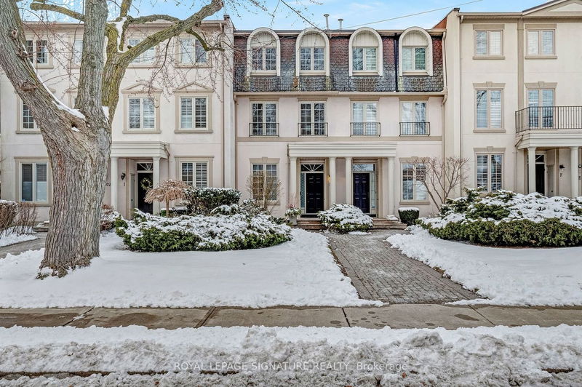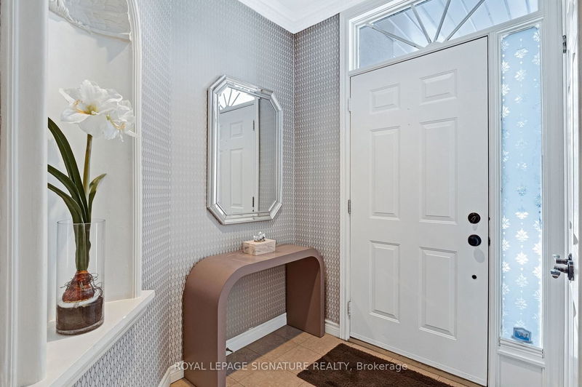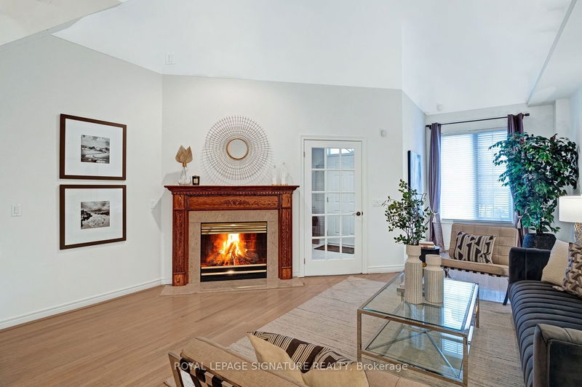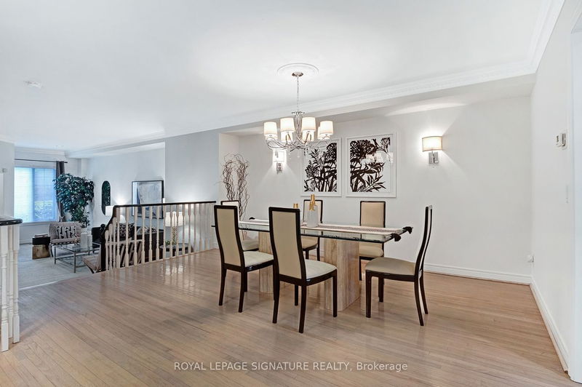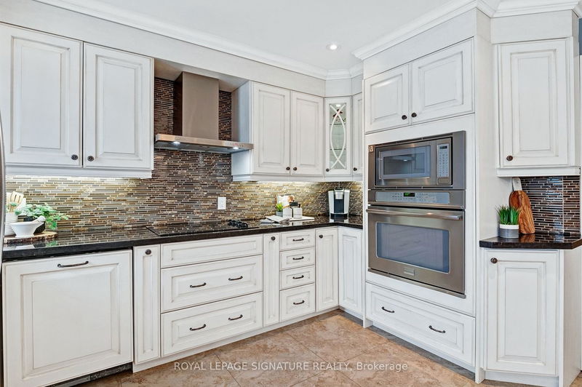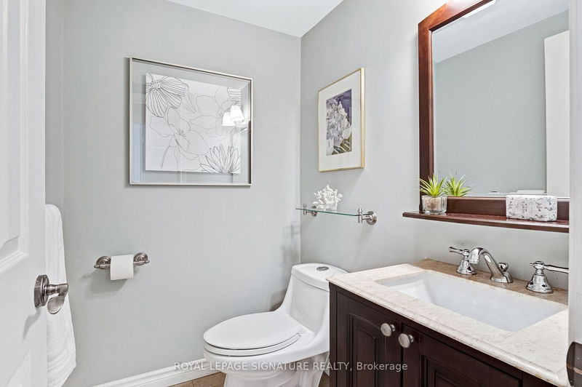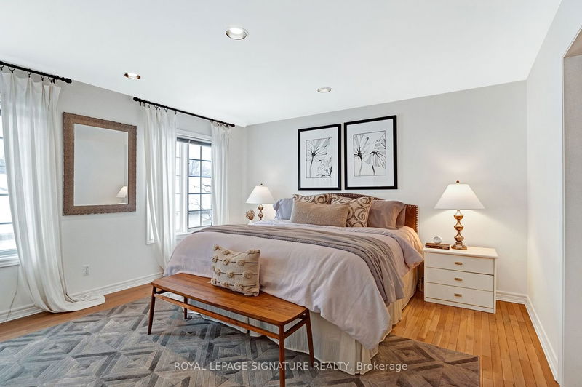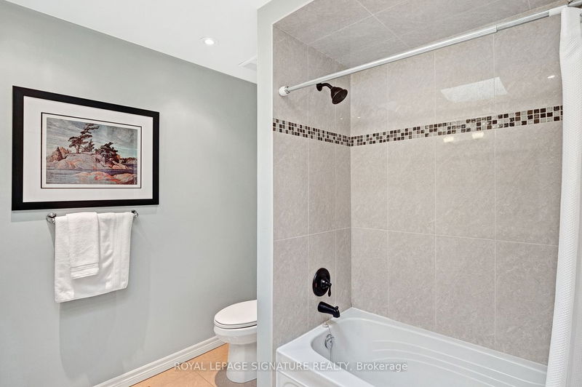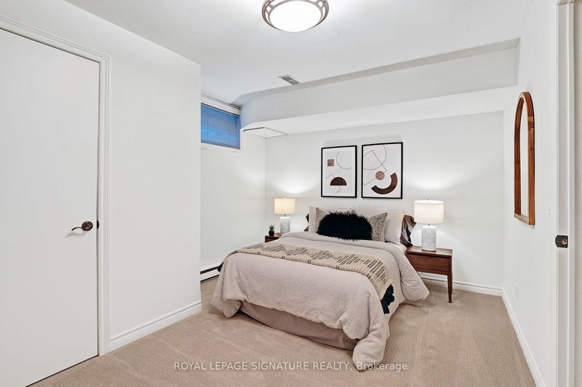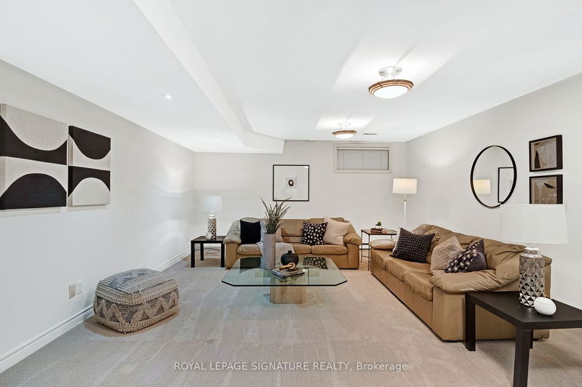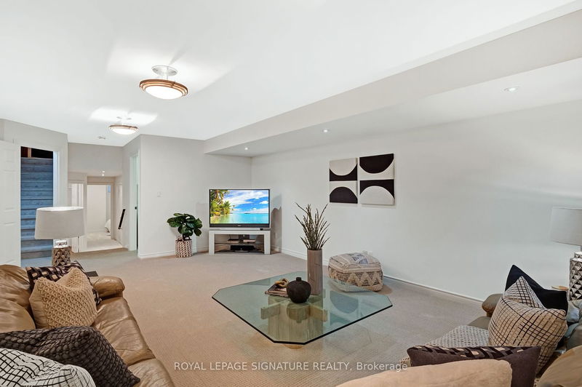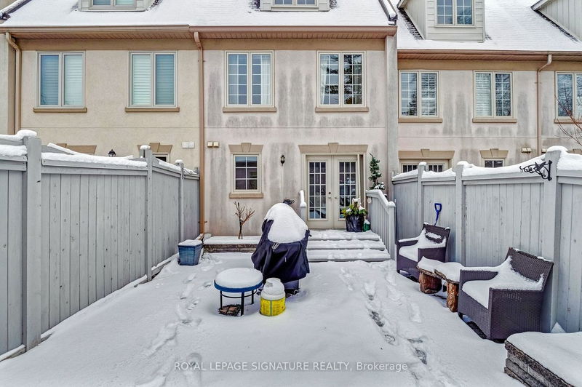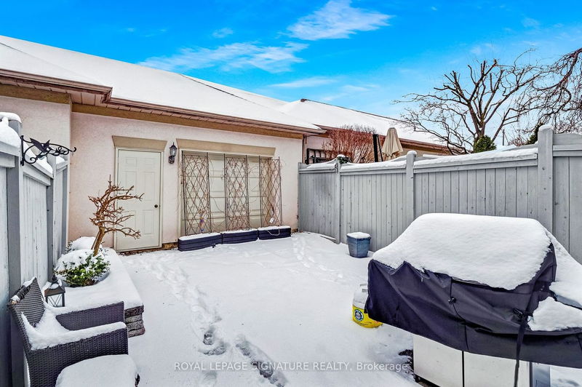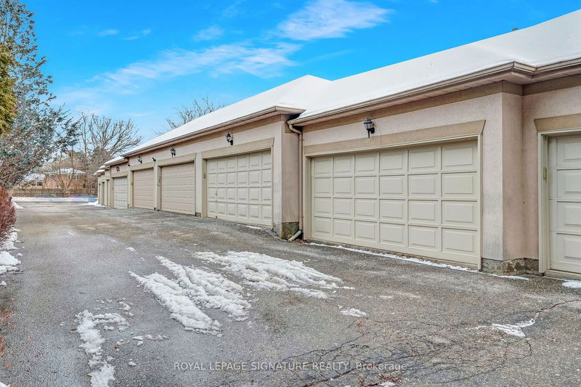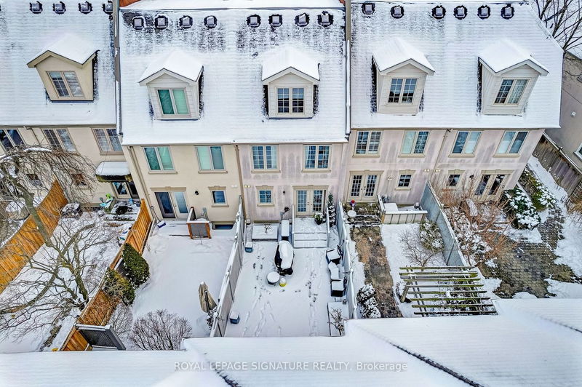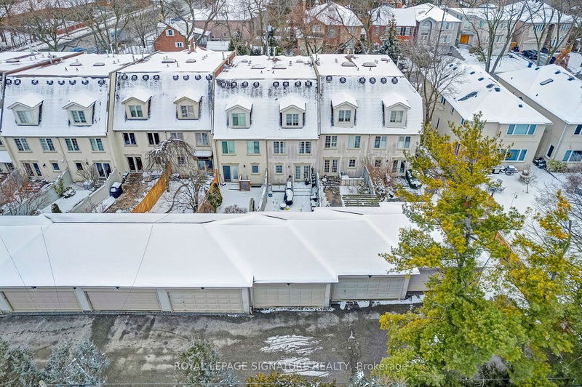*Fronts onto quiet Parkview Avenue (not Bayview Ave)* Renowned builder Shane Baghai created this quality Freehold townhome perfect for downsizers seeking spacious luxury or young professionals & families craving convenience* Low maintenance living without compromise* Spacious foyer welcomes you to large principle rooms perfect for entertaining* Walk-out from beautiful kitchen w/ storage galore to continue the fun & relaxation in private rear garden* Double garage off laneway* Side-by-side parking for 2 cars* Retreat to grand 2nd floor primary suite w/ 2 walk-in closets & 6-piece ensuite* Whatever your needs, flexible layout offers numerous options for home offices & bedrooms for family, guests or nanny* Cozy up with a book or for movie night in gracious 2nd floor family room with gas fireplace or in large basement recreation room alongside full washroom + bonus bedroom* Heading out of town, just lock the door and go!* Neighbour agreement for lawn care & snow removal (approx.$130/mth)*
详情
- 上市时间: Wednesday, February 21, 2024
- 3D看房: View Virtual Tour for Th-H-3036 Bayview Avenue
- 城市: Toronto
- 社区: Willowdale East
- 交叉路口: N/W Sheppard & Bayview
- 详细地址: Th-H-3036 Bayview Avenue, Toronto, M2N 5L2, Ontario, Canada
- 客厅: Gas Fireplace, Hardwood Floor, Crown Moulding
- 厨房: Eat-In Kitchen, W/O To Yard, Stainless Steel Appl
- 家庭房: Wet Bar, Gas Fireplace, Hardwood Floor
- 挂盘公司: Royal Lepage Signature Realty - Disclaimer: The information contained in this listing has not been verified by Royal Lepage Signature Realty and should be verified by the buyer.

