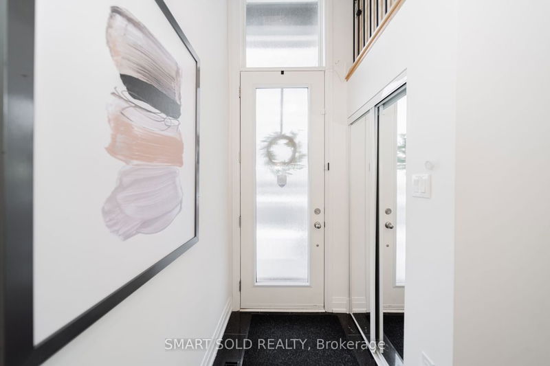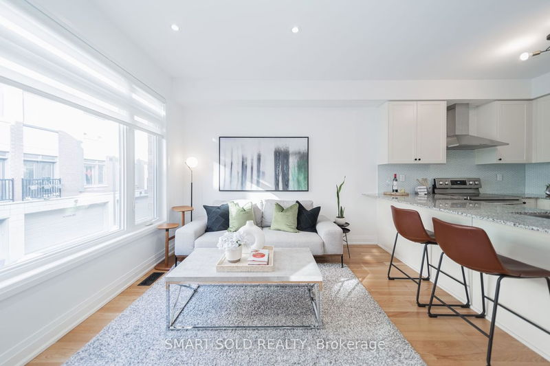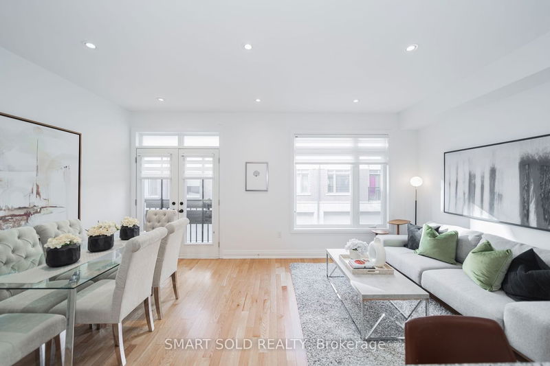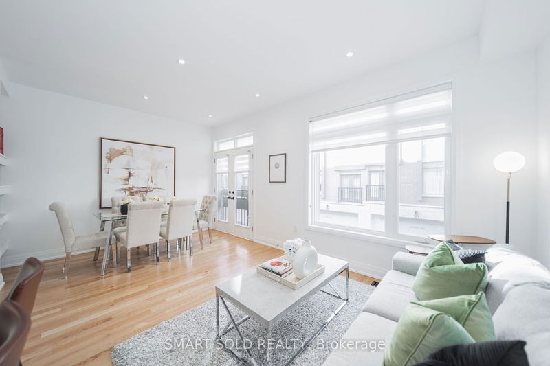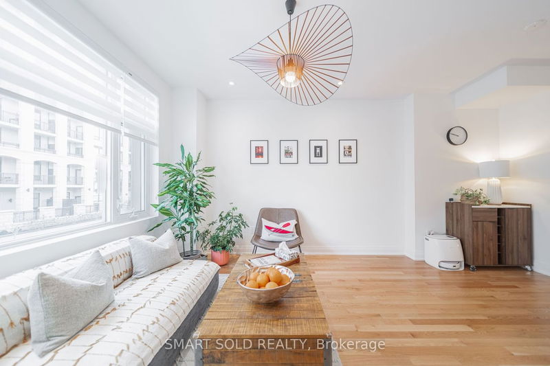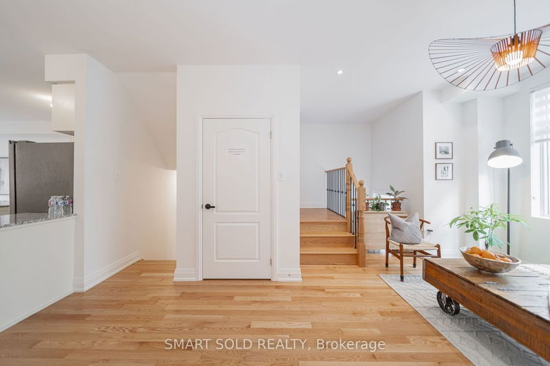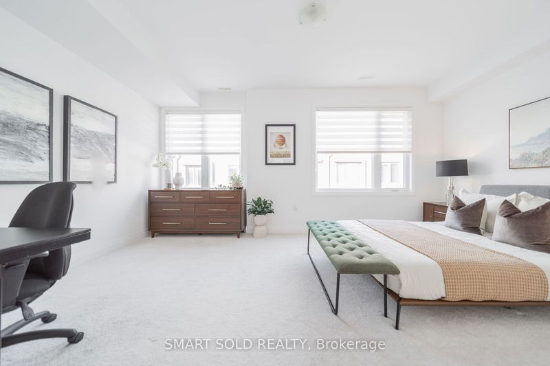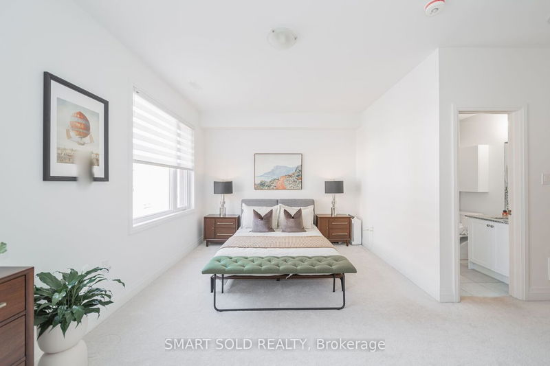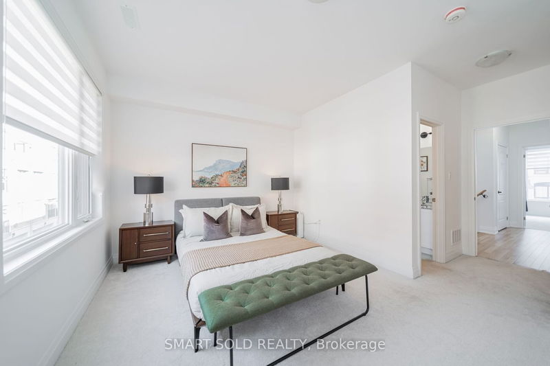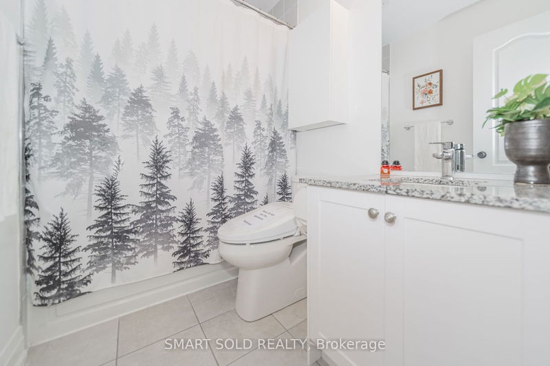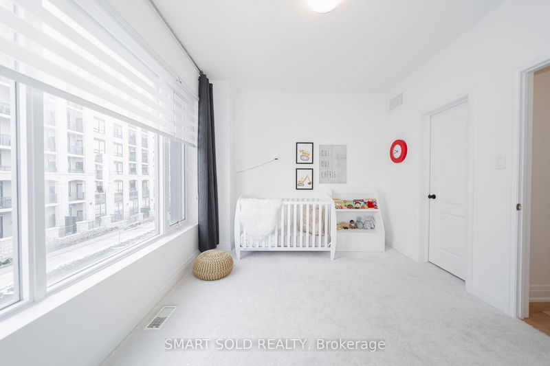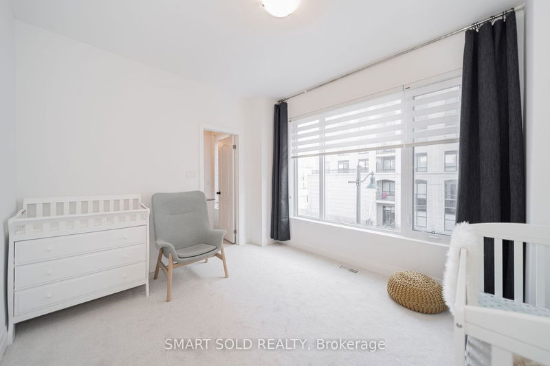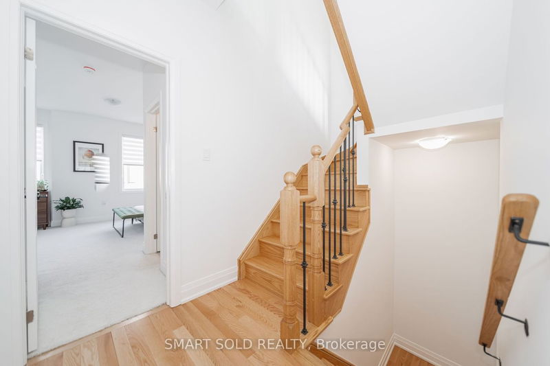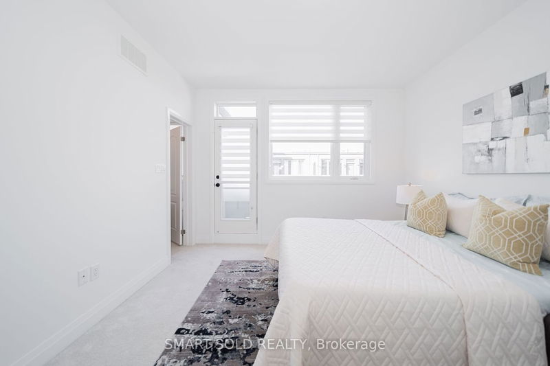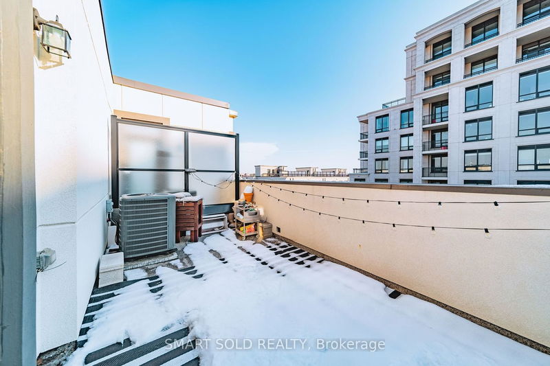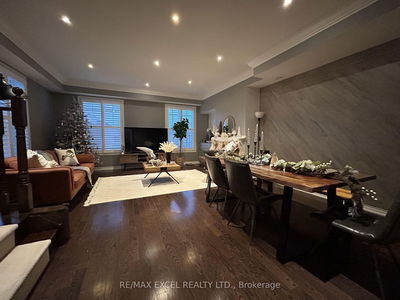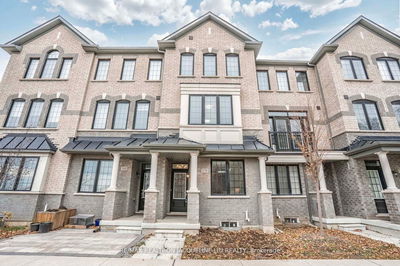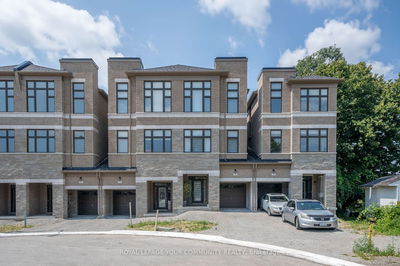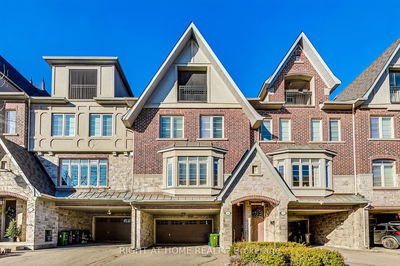Luxury Morden Freehold Townhouse W/ Double Car Garage In The Heart Of Unionville! Approx. 2500 Sqf Spacious Living Space. 9 Feet Ceilings At Every Level! Amazing Layout With A Lot Upgrade, Open Concept Kitchen With Pot Lights, Granit Countertop And Backsplash. All Bedrooms With Ensuite! Master Bedroom Ensuite With Double Sink Vanity W/ Granite Countertop, Stand Alone Bath Tub And Shower Room. 3rd Floor Sitting Area Walkout To Balcony. Multi-Functional Lower Level. Rough In/Reinforced Foundation For Future Elevator Installation. Each Level Features An Elevator-Sized Storage Room. Two Large Balconies Offer More Outdoor Space. New Powder Room (2023), Newly Painted, Popcorn Ceiling Removal(2022), Lower Level New Tile Floor (2022). Top School Zone: Unionville H.S. & Coledale P.S. Walking Distance To YRT, Right Across Whole Foods Plaza, Bank, Shopping, Gyms, Parks, Future York University. Mins To 404/407, Historic Unionville Main Street And Toogood Pond!
详情
- 上市时间: Wednesday, February 21, 2024
- 3D看房: View Virtual Tour for 36 William Saville Street
- 城市: Markham
- 社区: Unionville
- 详细地址: 36 William Saville Street, Markham, L3R 9S3, Ontario, Canada
- 客厅: Hardwood Floor, Combined W/Dining, Window
- 厨房: Ceramic Floor, Open Concept, Granite Counter
- 挂盘公司: Smart Sold Realty - Disclaimer: The information contained in this listing has not been verified by Smart Sold Realty and should be verified by the buyer.


