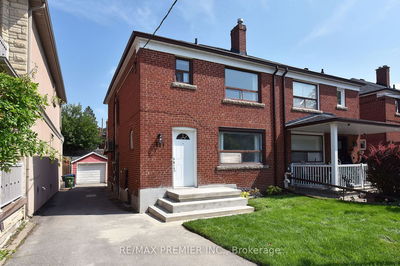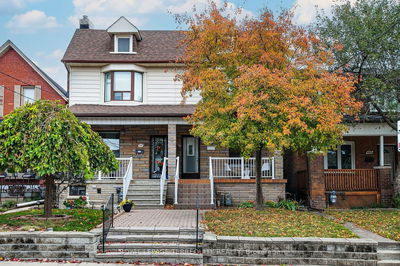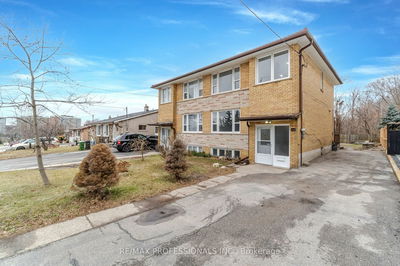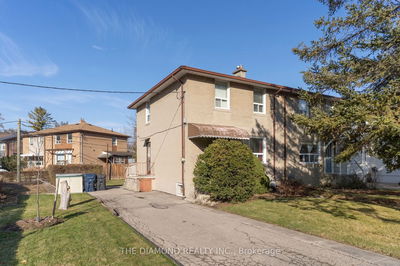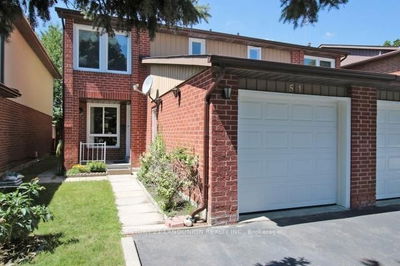Wonderful Family Home in Desired Milliken Mills West Neighbourhood! Professional Interlocking Stone Walkways Leads to Welcoming Front Porch. This Home Has Been Maintained and Updated with Care. Pride of Ownership Shines! Hardwood Floors! Open Concept Main Floor Design! Renovated Custom Kitchen Features: Quartz Counters, Ceramic Tile Floors, Glass Backsplash, Display Cabinet with Good Storage, Sink Overlooks Treed and Private Backyard. Good Sized Principal Rooms. Walkout from Eat-in Area to Private Backyard with Perennial Gardens and Deck ~ Perfect Spot to Enjoy Summer Bbq's! 2nd Floor with 3 Good sized Bedroooms. Primary has 2 Double Closets. Continue to the Fully Finished Lower Level with Laminate Floors, Multiple Closets and Enjoy a Large Family or Play Room. Plenty of Space for a Home Office or Gym too! Just Steps Away from the Park, Milliken Mills PS, Amberson HS, Transit, and all Amenities Close By! Garage Has Large Loft Space for Extra Storage.
详情
- 上市时间: Wednesday, February 14, 2024
- 3D看房: View Virtual Tour for 75 Longmeadow Crescent
- 城市: Markham
- 社区: Milliken Mills West
- 详细地址: 75 Longmeadow Crescent, Markham, L3R 3J6, Ontario, Canada
- 客厅: Hardwood Floor, Open Concept
- 厨房: Updated, Quartz Counter, Backsplash
- 挂盘公司: Royal Lepage Frank Real Estate - Disclaimer: The information contained in this listing has not been verified by Royal Lepage Frank Real Estate and should be verified by the buyer.







































